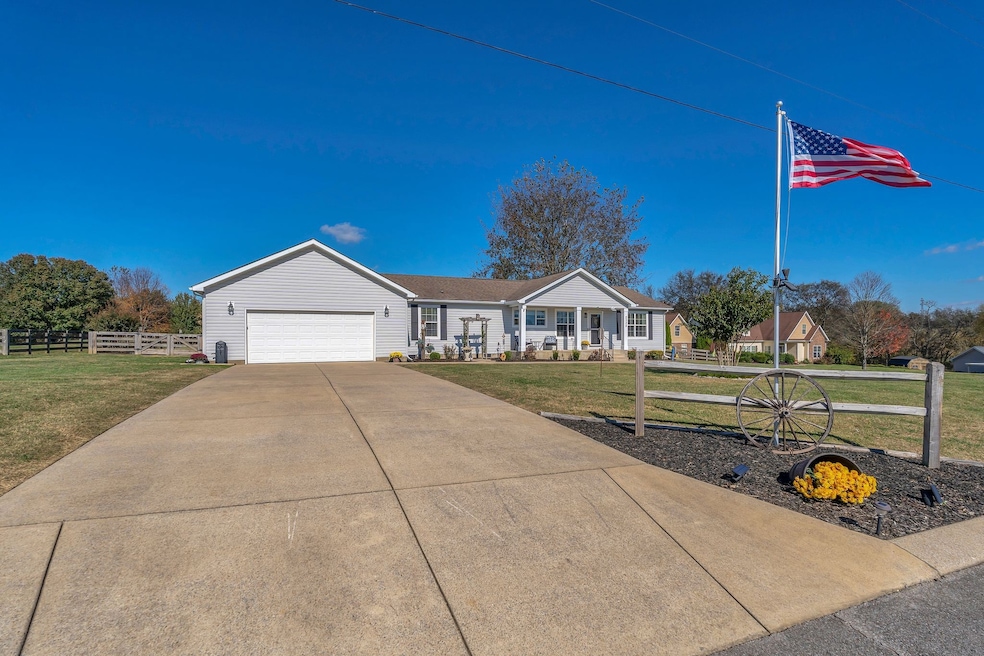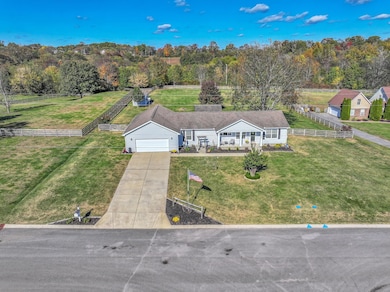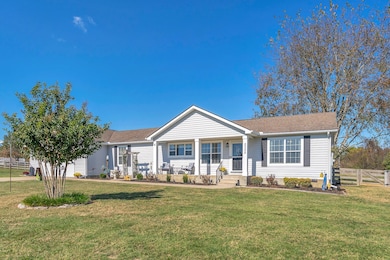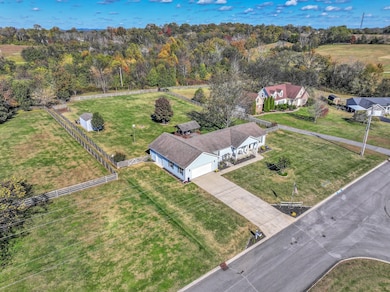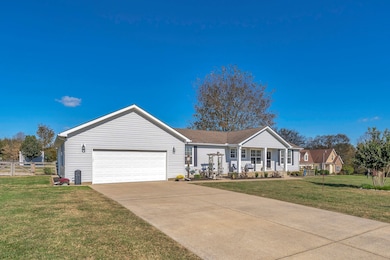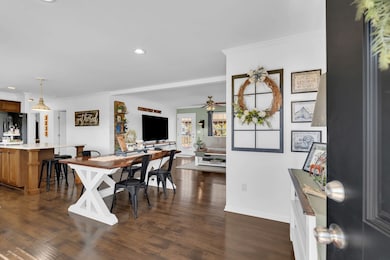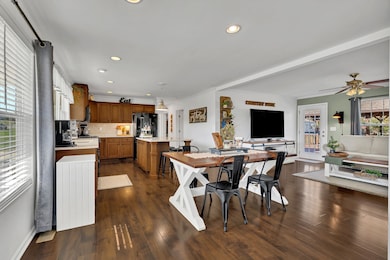2325 Mustang Way Spring Hill, TN 37174
Estimated payment $2,377/month
Highlights
- Open Floorplan
- Wood Flooring
- No HOA
- Deck
- Separate Formal Living Room
- Covered Patio or Porch
About This Home
*** Multiple offers in. Highest and best offer due by tomorrow 11/9 at 4 PM, please give Seller till 6pm to respond***Step into your own oasis. This rancher home includes all the things one wishes for. Open concept with space for everything! Natural sunlight throughout giving you that welcoming feel. Wood Flooring in main areas, quartz countertops, gas cooking. Property sits on a 1 acre lot, fenced backyard with garden and storage unit, beautiful built out deck with hangout space, gas hook-up for the grill. Home features oversized front 2 car garage(23x24) and then another over-sized(16x24) garage on the side of the home which is currently used as a workshop space. This home has so many options interior and exterior. Be the first one to grab as this one will not last long. This Home is a modular home.
Listing Agent
Crye-Leike, Inc., REALTORS Brokerage Phone: 6153649378 License # 311492 Listed on: 11/05/2025

Home Details
Home Type
- Single Family
Est. Annual Taxes
- $1,349
Year Built
- Built in 2013
Lot Details
- 1.03 Acre Lot
- Back Yard Fenced
- Level Lot
Parking
- 3 Car Attached Garage
- Front Facing Garage
- Garage Door Opener
Home Design
- Vinyl Siding
Interior Spaces
- 1,456 Sq Ft Home
- Property has 1 Level
- Open Floorplan
- Ceiling Fan
- Separate Formal Living Room
- Utility Room
- Washer and Electric Dryer Hookup
- Crawl Space
Kitchen
- Gas Oven
- Gas Range
- Microwave
- Dishwasher
- Kitchen Island
Flooring
- Wood
- Carpet
Bedrooms and Bathrooms
- 3 Main Level Bedrooms
- 2 Full Bathrooms
- Double Vanity
Home Security
- Smart Thermostat
- Fire and Smoke Detector
Outdoor Features
- Deck
- Covered Patio or Porch
Schools
- Battle Creek Elementary School
- Battle Creek Middle School
- Battle Creek High School
Utilities
- Central Heating and Cooling System
- Heat Pump System
- Septic Tank
- High Speed Internet
- Cable TV Available
Community Details
- No Home Owners Association
- Willa Park Phase One Subdivision
Listing and Financial Details
- Assessor Parcel Number 068 00825 000
Map
Home Values in the Area
Average Home Value in this Area
Tax History
| Year | Tax Paid | Tax Assessment Tax Assessment Total Assessment is a certain percentage of the fair market value that is determined by local assessors to be the total taxable value of land and additions on the property. | Land | Improvement |
|---|---|---|---|---|
| 2022 | $1,349 | $70,650 | $15,000 | $55,650 |
Property History
| Date | Event | Price | List to Sale | Price per Sq Ft |
|---|---|---|---|---|
| 11/07/2025 11/07/25 | For Sale | $429,000 | -- | $295 / Sq Ft |
Purchase History
| Date | Type | Sale Price | Title Company |
|---|---|---|---|
| Warranty Deed | $172,000 | Signature Title Services Llc |
Source: Realtracs
MLS Number: 3040360
APN: 068-008.25
- 7002 Thunderhead Way
- 2408 Cantor Way
- 2105 Buckskin Ct
- 3010 Ora Ln N
- 0 Greens Mill Rd
- 3708 Peacock Ct
- 2301 Filly Ct
- 3400 Cobblestone Mills Rd
- 3540 Greens Mill Rd
- 4306 Kedron Rd
- 636 Vaughans Gap Rd
- 80 Oak Valley Dr
- 301 Burr Oak Ct
- 307 Reva Landing
- 4284 Kedron Rd
- 112 Acorn Place
- 209 Pin Oak Ct
- 3668 Stonecreek Dr
- 4869 Kedron Rd
- 4821 Kedron Rd
- 8020 Forest Hills Dr
- 2015 Lincoln Rd
- 102 Keelon Gap Rd
- 4013 Lilac Ln
- 4013 Kristen St
- 4003 Bluebell Ln
- 901 Beverly Ct
- 1007 Golf View Way
- 3014 Deer Trail Dr
- 1073 Golf View Way
- 5011 Deer Creek Ct
- 5031 Deer Creek Ct
- 809 Ellyson Dr
- 815 Ellyson Dr
- 824 Ellyson Dr
- 825 Ellyson Dr
- 3545 Mahlon Moore Rd
- 272 Thorpe Dr
- 432 Creekside Ln
- 746 W Coker Way
