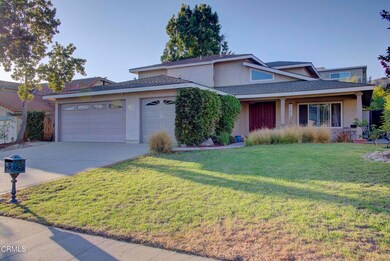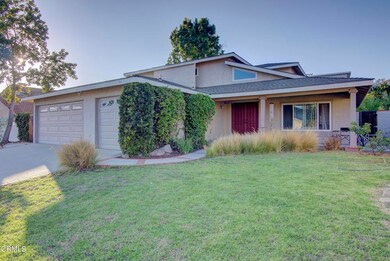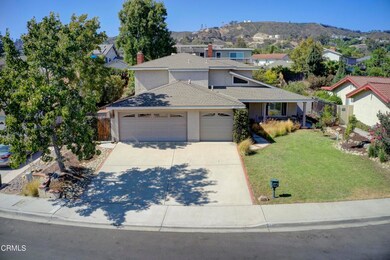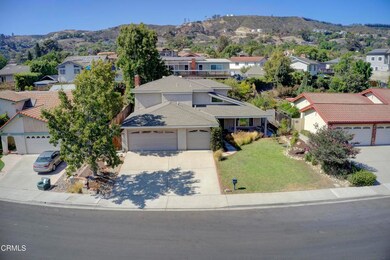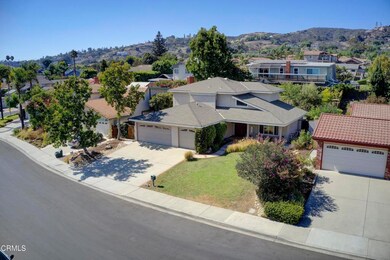
2325 Parkway Dr Camarillo, CA 93010
Highlights
- Spa
- Primary Bedroom Suite
- Quartz Countertops
- Adolfo Camarillo High School Rated A-
- Main Floor Bedroom
- No HOA
About This Home
As of March 2022Wonderful family home in fantastic Camarillo Heights location. Great floorplan with downstairs bedroom and large family room. The home is freshly painted, has a newly remodeled kitchen and new carpeting and flooring throughout. Rear yard features hardscaping, numerous fruit trees and privacy. Make your appointment today!
Last Agent to Sell the Property
RE/MAX Gold Coast REALTORS License #01028468 Listed on: 09/04/2021

Home Details
Home Type
- Single Family
Est. Annual Taxes
- $8,806
Year Built
- Built in 1978
Lot Details
- South Facing Home
- Fenced
- Sprinkler System
Parking
- 3 Car Attached Garage
- Parking Available
Home Design
- Slab Foundation
- Asphalt Roof
- Wood Siding
Interior Spaces
- 2,281 Sq Ft Home
- 2-Story Property
- Built-In Features
- Ceiling Fan
- Double Door Entry
- Family Room with Fireplace
- Family Room Off Kitchen
- Living Room
- Dining Room
- Laundry Room
Kitchen
- Breakfast Area or Nook
- Open to Family Room
- Eat-In Kitchen
- <<doubleOvenToken>>
- <<builtInRangeToken>>
- Dishwasher
- Quartz Countertops
- Self-Closing Drawers and Cabinet Doors
Flooring
- Carpet
- Concrete
- Tile
Bedrooms and Bathrooms
- 4 Bedrooms
- Main Floor Bedroom
- Primary Bedroom Suite
- <<tubWithShowerToken>>
- Walk-in Shower
- Exhaust Fan In Bathroom
Outdoor Features
- Spa
- Exterior Lighting
Utilities
- Forced Air Heating System
- Heating System Uses Natural Gas
- Gas Water Heater
- Cable TV Available
Listing and Financial Details
- Tax Tract Number 52
- Assessor Parcel Number 1510221185
Community Details
Overview
- No Home Owners Association
- Foothills 2 209902 Subdivision
- Foothills
Recreation
- Park
- Hiking Trails
Ownership History
Purchase Details
Home Financials for this Owner
Home Financials are based on the most recent Mortgage that was taken out on this home.Purchase Details
Home Financials for this Owner
Home Financials are based on the most recent Mortgage that was taken out on this home.Similar Homes in Camarillo, CA
Home Values in the Area
Average Home Value in this Area
Purchase History
| Date | Type | Sale Price | Title Company |
|---|---|---|---|
| Grant Deed | $920,000 | Lawyers Title | |
| Grant Deed | $690,000 | Alliance Title Company |
Mortgage History
| Date | Status | Loan Amount | Loan Type |
|---|---|---|---|
| Previous Owner | $920,000 | VA | |
| Previous Owner | $468,000 | New Conventional | |
| Previous Owner | $504,000 | New Conventional | |
| Previous Owner | $552,000 | New Conventional | |
| Previous Owner | $12,000 | Unknown | |
| Closed | $69,000 | No Value Available |
Property History
| Date | Event | Price | Change | Sq Ft Price |
|---|---|---|---|---|
| 07/21/2025 07/21/25 | Price Changed | $1,085,000 | -0.9% | $476 / Sq Ft |
| 06/30/2025 06/30/25 | For Sale | $1,095,000 | 0.0% | $480 / Sq Ft |
| 06/23/2025 06/23/25 | Price Changed | $1,095,000 | +19.0% | $480 / Sq Ft |
| 03/09/2022 03/09/22 | Sold | $920,000 | -2.0% | $403 / Sq Ft |
| 10/06/2021 10/06/21 | Price Changed | $939,000 | -1.1% | $412 / Sq Ft |
| 09/04/2021 09/04/21 | For Sale | $949,000 | -- | $416 / Sq Ft |
Tax History Compared to Growth
Tax History
| Year | Tax Paid | Tax Assessment Tax Assessment Total Assessment is a certain percentage of the fair market value that is determined by local assessors to be the total taxable value of land and additions on the property. | Land | Improvement |
|---|---|---|---|---|
| 2024 | $8,806 | $957,168 | $622,160 | $335,008 |
| 2023 | $8,548 | $938,400 | $609,960 | $328,440 |
| 2022 | $10,041 | $906,312 | $453,156 | $453,156 |
| 2021 | $9,314 | $855,000 | $553,000 | $302,000 |
| 2020 | $8,303 | $757,000 | $490,000 | $267,000 |
| 2019 | $8,464 | $760,000 | $492,000 | $268,000 |
| 2018 | $7,660 | $687,000 | $445,000 | $242,000 |
| 2017 | $7,084 | $662,000 | $429,000 | $233,000 |
| 2016 | $6,605 | $620,000 | $402,000 | $218,000 |
| 2015 | $6,474 | $605,000 | $392,000 | $213,000 |
| 2014 | $6,278 | $589,000 | $382,000 | $207,000 |
Agents Affiliated with this Home
-
Krista Gaumer-Nowak

Seller's Agent in 2025
Krista Gaumer-Nowak
RE/MAX
(805) 338-5034
37 in this area
58 Total Sales
-
John Heard

Seller's Agent in 2022
John Heard
RE/MAX
(805) 377-8661
21 in this area
25 Total Sales
Map
Source: Ventura County Regional Data Share
MLS Number: V1-8141
APN: 151-0-221-185
- 2581 Temple Ave
- 249 Mesa Dr
- 2142 Klamath Dr
- 2274 Via Tomas
- 2247 Camilar Dr
- 2868 Corte Caballos
- 59 E Highland Dr
- 2102 Buena Vista Dr
- 314 Anacapa Dr
- 542 San Clemente Way
- 0 E Highland Dr Unit V1-28876
- 76 Nancy St
- 1140 San Clemente Way
- 22 Santa Cruz Way
- 641 LOT B Ocean View Dr
- 115 San Miguel Dr
- 590 Alosta Dr
- 1543 Mobil Ave
- 1709 Las Posas Rd
- 894 W Highland Dr

