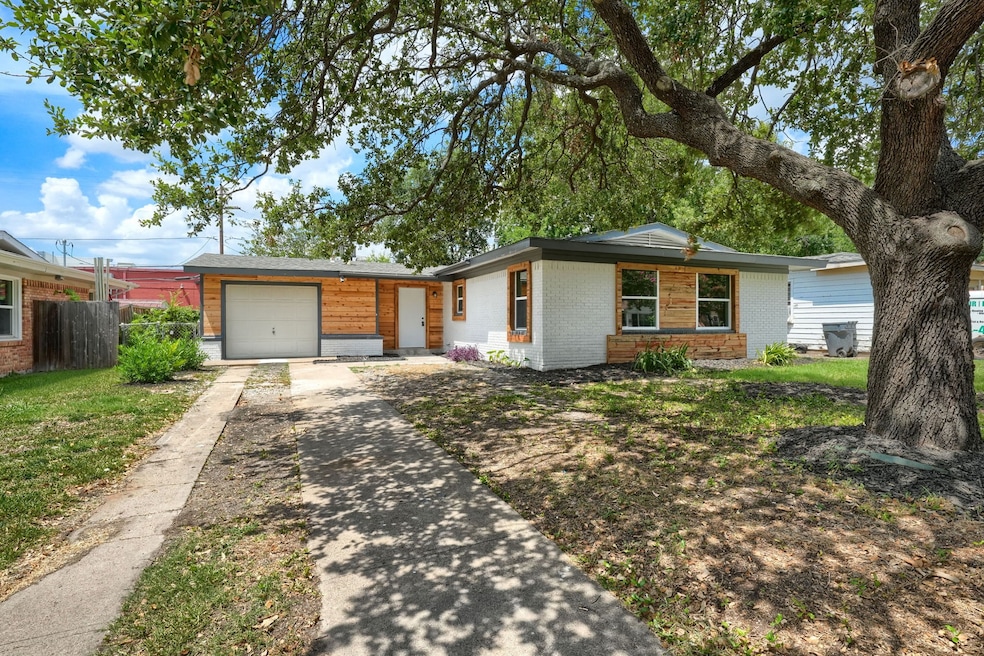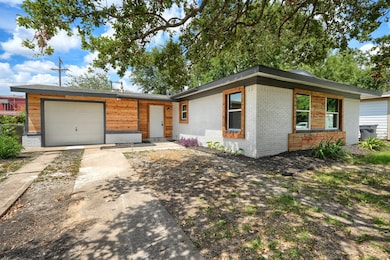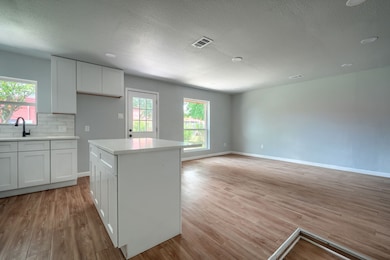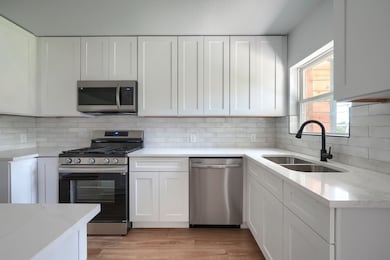2325 San Medina Ave Dallas, TX 75228
Casa View Haven NeighborhoodHighlights
- Open Floorplan
- 1 Car Attached Garage
- Walk-In Closet
- Traditional Architecture
- Interior Lot
- Kitchen Island
About This Home
This beautifully remodeled home features stylish updates and quality finishes throughout. Step inside to discover new flooring that gives the space a fresh, modern feel. The kitchen stands out with sleek cabinetry, a designer sink, and updated appliances, perfect for everyday living or entertaining. The spacious primary suite offers a peaceful retreat with plenty of room and a private bath accented with modern upgrades. Natural light pours in through newly installed energy-efficient windows, brightening every corner. The second bathroom has been thoughtfully refreshed with contemporary touches for a spa-like vibe. Out back, enjoy a shaded yard, ideal for relaxing, grilling, or casual get-togethers. This home blends comfort, style, and functionality, and it’s ready for you to make it your own.
Listing Agent
Scott Neal Real Estate Brokerage Phone: 214-295-5060 License #0579329 Listed on: 07/18/2025
Home Details
Home Type
- Single Family
Est. Annual Taxes
- $4,898
Year Built
- Built in 1954
Lot Details
- 7,492 Sq Ft Lot
- Chain Link Fence
- Interior Lot
- Few Trees
- Back Yard
Parking
- 1 Car Attached Garage
- Driveway
Home Design
- Traditional Architecture
- Slab Foundation
- Composition Roof
- Block Exterior
Interior Spaces
- 1,192 Sq Ft Home
- 1-Story Property
- Open Floorplan
- Ceiling Fan
Kitchen
- Electric Range
- Microwave
- Dishwasher
- Kitchen Island
Flooring
- Laminate
- Ceramic Tile
Bedrooms and Bathrooms
- 3 Bedrooms
- Walk-In Closet
- 2 Full Bathrooms
Outdoor Features
- Exterior Lighting
- Rain Gutters
Schools
- Reinhardt Elementary School
- Adams High School
Utilities
- Central Heating and Cooling System
Listing and Financial Details
- Residential Lease
- Property Available on 8/1/25
- Tenant pays for all utilities, insurance, pest control
- Legal Lot and Block 5 / H7065
- Assessor Parcel Number 00000668269000000
Community Details
Overview
- Casa View Oaks 01 Subdivision
Pet Policy
- Pet Size Limit
- Pet Deposit $500
- 1 Pet Allowed
- Breed Restrictions
Map
Source: North Texas Real Estate Information Systems (NTREIS)
MLS Number: 21005324
APN: 00000668269000000
- 2335 San Paula Ave
- 2354 San Marcus Ave
- 10230 Kilkenny Place
- 10208 San Lorenzo Dr
- 10172 Casa View Dr
- 10308 Lavano Ln
- 2421 Highwood Dr
- 10033 Casa Oaks Dr
- 10382 Newcombe Dr
- 10166 San Lorenzo Dr
- 10450 Joaquin Dr
- 10230 Newcombe Dr
- 10136 San Juan Ave
- 2365 Norwood Dr
- 2415 Norwood Dr
- 2242 Tealford Dr
- 2734 Mayhew Dr
- 10527 Dalehurst Dr
- 2633 Materhorn Dr
- 2267 Tealford Dr
- 2339 San Medina Ave
- 10238 San Lorenzo Dr
- 10208 San Lorenzo Dr
- 2430 Dunloe Ave
- 2434 Dunloe Dr
- 2434 Dunloe Ave
- 10433 Fern Dr
- 10420 Aledo Dr
- 2423 Healey Dr
- 10005 Newcombe Dr
- 10108 Pinecrest Dr
- 10639 Aledo Dr
- 10433 Cayuga Dr
- 3108 Mayhew Dr
- 2515 Province Ln
- 1753 Crowberry Dr
- 10732 Cotillion Dr
- 3226 San Paula Ave
- 2442 Oates Dr
- 10725 Shiloh Rd







