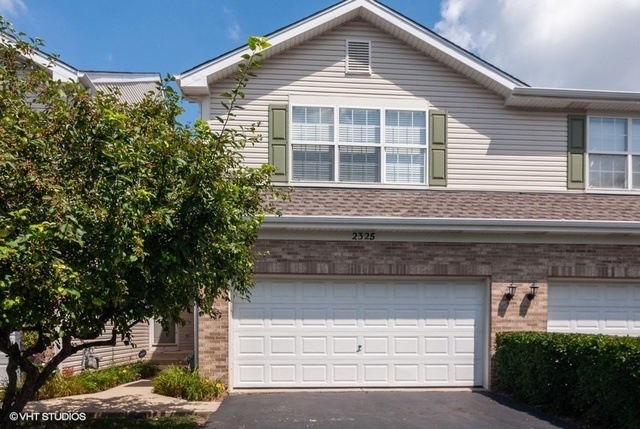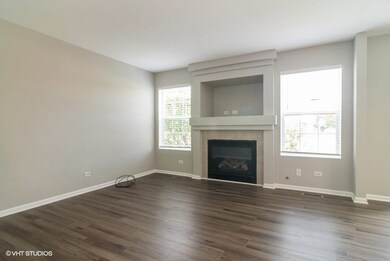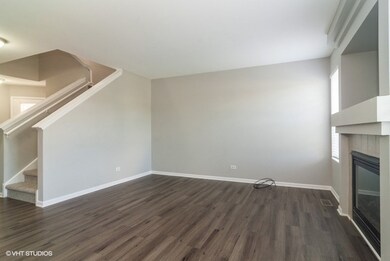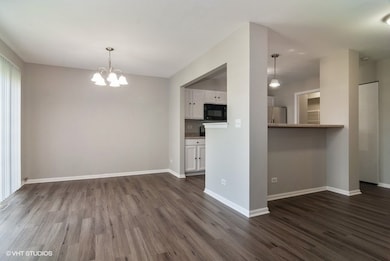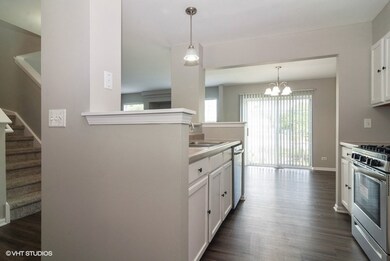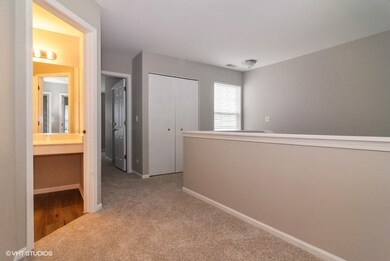
2325 Stoughton Cir Unit 350104 Aurora, IL 60502
Waubonsie NeighborhoodEstimated Value: $326,000 - $346,000
Highlights
- Vaulted Ceiling
- Walk-In Pantry
- Walk-In Closet
- Steck Elementary School Rated A
- Attached Garage
- Breakfast Bar
About This Home
As of September 2019Move right into this newly renovated 3 bedroom / 2.5 bathroom townhouse in Park Avenue. Recent updates include neutral paint throughout with white cabinets and trim; Luxury Waterproof Vinyl Plank Flooring on entire 1st Floor as well as 2nd Floor Laundry and baths; High Quality Plush Carpet on 2nd Floor & stairs; and new Light Fixtures. Nearly 1700 sf of finished living space with RARE Unfinished Basement waiting for your finishing touches. Open Floor Plan, Gas Fireplace in Living Room, and Tons of Storage. Kitchen features SS Appliances with Brand New Stove, Breakfast Bar, and Walk-In Pantry. Upper level with Spacious Master Bedroom includes Vaulted Ceilings, Sitting Area, Large Walk-in Closet, and Private Bath; Loft area and 2 more nicely sized Bedrooms finish off the upper level. Highly Acclaimed District 204 Schools and Great Location! Minutes from Rte. 59 Metra Train Station, I-88, Forest Preserve Trails, and extensive shopping/dining. Don't miss out, this home will not last!!
Last Agent to Sell the Property
Century 21 Circle License #475180515 Listed on: 08/15/2019

Property Details
Home Type
- Condominium
Est. Annual Taxes
- $6,003
Year Built | Renovated
- 2002 | 2019
Lot Details
- 17
HOA Fees
- $202 per month
Parking
- Attached Garage
- Garage Transmitter
- Garage Door Opener
- Driveway
- Parking Included in Price
- Garage Is Owned
Home Design
- Slab Foundation
- Asphalt Shingled Roof
- Vinyl Siding
Interior Spaces
- Vaulted Ceiling
- Gas Log Fireplace
- Unfinished Basement
- Basement Fills Entire Space Under The House
Kitchen
- Breakfast Bar
- Walk-In Pantry
- Oven or Range
- Microwave
- Dishwasher
- Disposal
Bedrooms and Bathrooms
- Walk-In Closet
- Primary Bathroom is a Full Bathroom
Laundry
- Laundry on upper level
- Dryer
- Washer
Home Security
Utilities
- Forced Air Heating and Cooling System
- Heating System Uses Gas
Additional Features
- Patio
- Property is near a bus stop
Listing and Financial Details
- Homeowner Tax Exemptions
- $2,500 Seller Concession
Community Details
Pet Policy
- Pets Allowed
Security
- Storm Screens
Ownership History
Purchase Details
Home Financials for this Owner
Home Financials are based on the most recent Mortgage that was taken out on this home.Purchase Details
Home Financials for this Owner
Home Financials are based on the most recent Mortgage that was taken out on this home.Similar Homes in Aurora, IL
Home Values in the Area
Average Home Value in this Area
Purchase History
| Date | Buyer | Sale Price | Title Company |
|---|---|---|---|
| Chicago Title Land Trust Company | $215,000 | Affinity Title Services Llc | |
| Kapoor Pankaj | $170,500 | -- |
Mortgage History
| Date | Status | Borrower | Loan Amount |
|---|---|---|---|
| Previous Owner | Kapoor Pankaj | $136,000 |
Property History
| Date | Event | Price | Change | Sq Ft Price |
|---|---|---|---|---|
| 09/06/2019 09/06/19 | Sold | $214,900 | 0.0% | $129 / Sq Ft |
| 08/20/2019 08/20/19 | Pending | -- | -- | -- |
| 08/16/2019 08/16/19 | For Sale | $214,900 | 0.0% | $129 / Sq Ft |
| 08/15/2019 08/15/19 | Off Market | $214,900 | -- | -- |
| 08/15/2019 08/15/19 | For Sale | $214,900 | -- | $129 / Sq Ft |
Tax History Compared to Growth
Tax History
| Year | Tax Paid | Tax Assessment Tax Assessment Total Assessment is a certain percentage of the fair market value that is determined by local assessors to be the total taxable value of land and additions on the property. | Land | Improvement |
|---|---|---|---|---|
| 2023 | $6,003 | $84,750 | $17,220 | $67,530 |
| 2022 | $5,826 | $78,350 | $15,920 | $62,430 |
| 2021 | $5,664 | $75,550 | $15,350 | $60,200 |
| 2020 | $5,733 | $72,770 | $15,350 | $57,420 |
| 2019 | $5,522 | $69,210 | $14,600 | $54,610 |
| 2018 | $4,972 | $62,290 | $13,140 | $49,150 |
| 2017 | $4,881 | $60,170 | $12,690 | $47,480 |
| 2016 | $4,785 | $57,750 | $12,180 | $45,570 |
| 2015 | $4,723 | $54,830 | $11,560 | $43,270 |
| 2014 | $4,274 | $48,900 | $10,310 | $38,590 |
| 2013 | $4,232 | $49,240 | $10,380 | $38,860 |
Agents Affiliated with this Home
-
Sanjay Joshi

Seller's Agent in 2019
Sanjay Joshi
Century 21 Circle
(312) 498-7265
4 Total Sales
-
Nicole Jackson-Hopkins

Buyer's Agent in 2019
Nicole Jackson-Hopkins
eXp Realty
(630) 362-2664
19 Total Sales
Map
Source: Midwest Real Estate Data (MRED)
MLS Number: MRD10486041
APN: 07-19-316-027
- 2433 Stoughton Cir Unit 351004
- 390 Jamestown Ct Unit 201G
- 2361 Stoughton Cir Unit 350404
- 32w396 Forest Dr
- 340 Abington Woods Dr Unit D
- 2309 Hudson Cir Unit 2801
- 227 Vaughn Rd
- 2221 Beaumont Ct
- 642 Wolverine Dr
- 2575 Adamsway Dr
- 2209 Beaumont Ct
- 532 Declaration Ln Unit 1105
- 2551 Doncaster Dr
- 2641 Asbury Dr
- 31W603 Liberty St
- 548 Asbury Dr
- 2428 Reflections Dr Unit T2203
- 2296 Reflections Dr Unit C0501
- 2258 Reflections Dr Unit C0206
- 50 Ascot Ln
- 2325 Stoughton Cir Unit 350104
- 2323 Stoughton Cir Unit 350105
- 2327 Stoughton Cir Unit 350103
- 2327 Stoughton Cir Unit 2327
- 2321 Stoughton Cir Unit 350106
- 2329 Stoughton Cir Unit 350102
- 2331 Stoughton Cir Unit 350101
- 2333 Stoughton Cir Unit 350206
- 2335 Stoughton Cir Unit 350205
- 2326 Stoughton Cir
- 2328 Stoughton Cir Unit 352405
- 2324 Stoughton Cir Unit 352403
- 2330 Stoughton Cir Unit 352406
- 2322 Stoughton Cir Unit 352402
- 2320 Stoughton Cir Unit 352401
- 2495 Stoughton Cir Unit 351501
- 2332 Stoughton Cir Unit 352301
- 2339 Stoughton Cir Unit 350203
- 2339 Stoughton Cir Unit 2339
- 2334 Stoughton Cir Unit 352302
