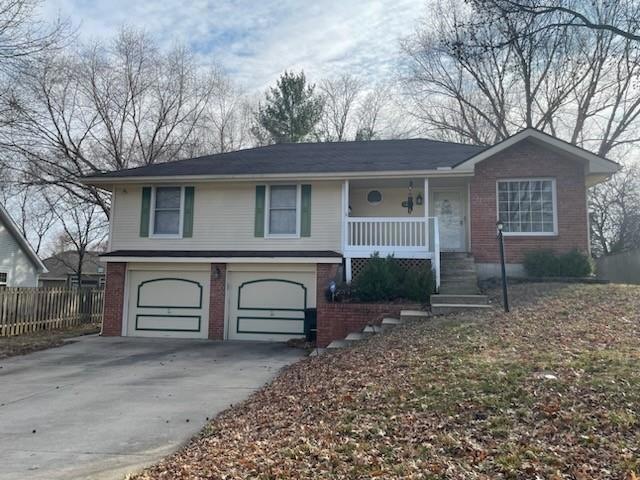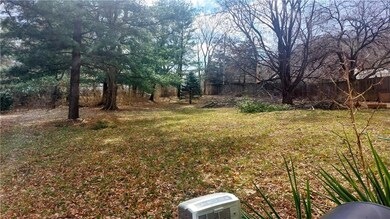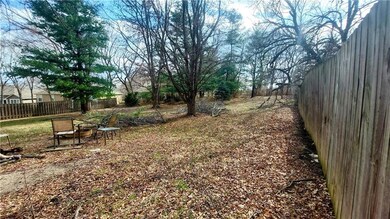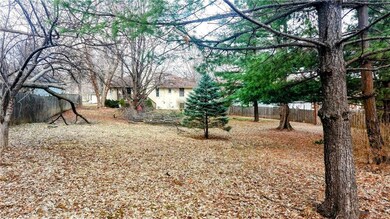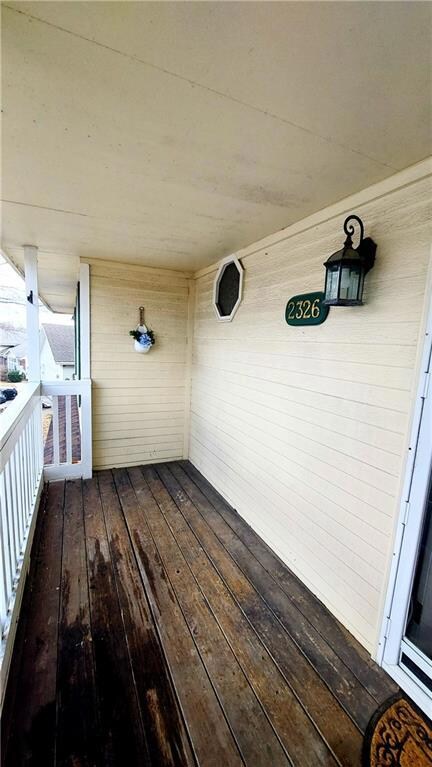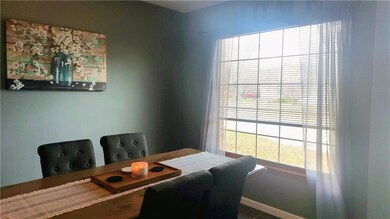
2326 Cambridge St Leavenworth, KS 66048
Estimated Value: $291,081
Highlights
- Deck
- No HOA
- Stainless Steel Appliances
- Raised Ranch Architecture
- Formal Dining Room
- Cul-De-Sac
About This Home
As of May 2023This raised ranch on a quiet cul-de-sac is ready for you to move into. This home features three bedrooms, two baths, & laundry all on the main level. Downstairs has a 3/4 bath and a family room. The back yard is large with mature trees & a nice deck for entertaining.
*Any brush piles, or downed trees you may see in the pictures, have all been removed.*
Home Details
Home Type
- Single Family
Est. Annual Taxes
- $2,800
Year Built
- 1990
Lot Details
- 0.37 Acre Lot
- Cul-De-Sac
- Many Trees
Parking
- 2 Car Attached Garage
- Inside Entrance
- Front Facing Garage
- Garage Door Opener
Home Design
- Raised Ranch Architecture
- Brick Frame
- Composition Roof
Interior Spaces
- 2,630 Sq Ft Home
- Ceiling Fan
- Family Room with Fireplace
- Family Room Downstairs
- Formal Dining Room
- Basement
- Garage Access
- Attic Fan
Kitchen
- Built-In Electric Oven
- Dishwasher
- Stainless Steel Appliances
- Disposal
Bedrooms and Bathrooms
- 3 Bedrooms
- 3 Full Bathrooms
Laundry
- Laundry closet
- Washer
Outdoor Features
- Deck
Schools
- Henry Leavenworth Elementary School
Utilities
- Central Air
- Heating System Uses Natural Gas
Community Details
- No Home Owners Association
- Rolling Meadows Subdivision
Listing and Financial Details
- Assessor Parcel Number 102-03-0-30-01-010.46-0
- $0 special tax assessment
Ownership History
Purchase Details
Home Financials for this Owner
Home Financials are based on the most recent Mortgage that was taken out on this home.Purchase Details
Home Financials for this Owner
Home Financials are based on the most recent Mortgage that was taken out on this home.Similar Homes in Leavenworth, KS
Home Values in the Area
Average Home Value in this Area
Purchase History
| Date | Buyer | Sale Price | Title Company |
|---|---|---|---|
| Irizarry-Anson Crisilda | -- | Alliance Title | |
| Johnston Jay R | $143,871 | Kansas Secured Title |
Mortgage History
| Date | Status | Borrower | Loan Amount |
|---|---|---|---|
| Open | Irizarry Anson Crisilda | $275,000 | |
| Previous Owner | Creech Richard Leon | $169,293 | |
| Previous Owner | Creech Richard Leon | $168,547 | |
| Previous Owner | Johnston Jay R | $142,348 |
Property History
| Date | Event | Price | Change | Sq Ft Price |
|---|---|---|---|---|
| 05/25/2023 05/25/23 | Sold | -- | -- | -- |
| 04/13/2023 04/13/23 | Pending | -- | -- | -- |
| 04/05/2023 04/05/23 | For Sale | $260,000 | 0.0% | $99 / Sq Ft |
| 03/26/2023 03/26/23 | Pending | -- | -- | -- |
| 03/14/2023 03/14/23 | For Sale | $260,000 | +62.6% | $99 / Sq Ft |
| 07/17/2019 07/17/19 | Sold | -- | -- | -- |
| 06/11/2019 06/11/19 | Pending | -- | -- | -- |
| 06/10/2019 06/10/19 | For Sale | $159,900 | 0.0% | $82 / Sq Ft |
| 05/24/2013 05/24/13 | Sold | -- | -- | -- |
| 04/21/2013 04/21/13 | Pending | -- | -- | -- |
| 08/08/2012 08/08/12 | For Sale | $159,950 | -- | $82 / Sq Ft |
Tax History Compared to Growth
Tax History
| Year | Tax Paid | Tax Assessment Tax Assessment Total Assessment is a certain percentage of the fair market value that is determined by local assessors to be the total taxable value of land and additions on the property. | Land | Improvement |
|---|---|---|---|---|
| 2023 | $3,262 | $27,178 | $3,309 | $23,869 |
| 2022 | $2,854 | $23,633 | $3,700 | $19,933 |
| 2021 | $2,658 | $20,683 | $3,700 | $16,983 |
| 2020 | $2,462 | $18,995 | $3,700 | $15,295 |
| 2019 | $2,483 | $18,995 | $3,700 | $15,295 |
| 2018 | $2,323 | $18,265 | $3,700 | $14,565 |
| 2017 | $2,273 | $17,365 | $3,700 | $13,665 |
| 2016 | $2,277 | $17,365 | $3,700 | $13,665 |
| 2015 | $2,263 | $17,365 | $3,700 | $13,665 |
| 2014 | $2,162 | $16,675 | $3,700 | $12,975 |
Agents Affiliated with this Home
-
VANESSA SIEHL
V
Seller's Agent in 2023
VANESSA SIEHL
Reilly Real Estate LLC
(913) 683-4706
7 Total Sales
-
Chase Van Noy
C
Buyer's Agent in 2023
Chase Van Noy
KW KANSAS CITY METRO
(913) 636-5477
37 Total Sales
-
T
Seller's Agent in 2019
Tamara Kopp
Platinum Realty LLC
-
Trisha Alton

Buyer's Agent in 2019
Trisha Alton
Realty Executives
(913) 683-9535
237 Total Sales
-
Dan Lynch

Seller's Agent in 2013
Dan Lynch
Lynch Real Estate
(913) 488-8123
1,504 Total Sales
-
Lisa Rees

Buyer's Agent in 2013
Lisa Rees
Reilly Real Estate LLC
(913) 682-2567
347 Total Sales
Map
Source: Heartland MLS
MLS Number: 2424886
APN: 102-03-0-30-01-010.46-0
- 3903 S 20th St
- 2510 S 19th Terrace
- 1952 Kensington Dr
- 1904 Evergreen St
- 2316 S 17th St
- 2105 Vilas St
- 2505 S 16th Terrace
- 1701 Thornton St
- 1901 Ridge Rd
- 3009 Somerset Dr
- 1917 Canterbury Ct
- 2412 S 15th St
- 2236 Hebbeln Dr
- 2440 S 22nd Terrace
- 1605 Ridge Rd
- 2409 S 15th St
- 1536 Gatewood St
- 00000 Edwards Terrace
- 3511 Winchester Dr
- 1303 Vilas St
- 2326 Cambridge St
- 2322 Cambridge St
- 2330 Cambridge St
- 2501 Kensington Place
- 2509 Kensington Place
- 2517 Kensington Place
- 2318 Cambridge St
- 2334 Cambridge St
- 2325 Cambridge St
- 2500 Kensington Place
- 2525 Kensington Place
- 2319 Cambridge St
- 2335 Cambridge St
- 2314 Cambridge St
- 2338 Cambridge St
- 2533 Kensington Place
- 2508 Kensington Place
- 2309 Cambridge St
- 2339 Cambridge St
- 2541 Kensington Place
