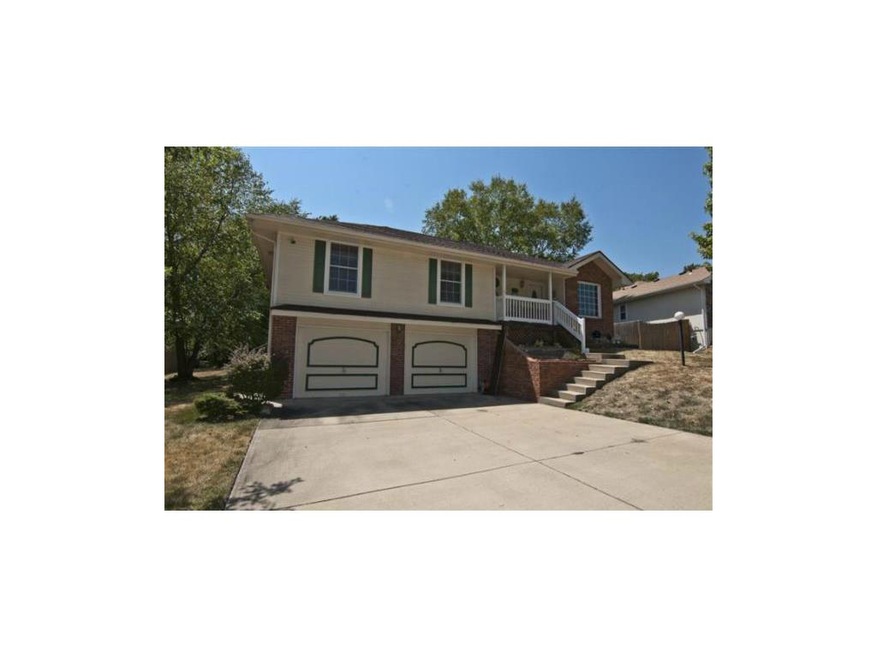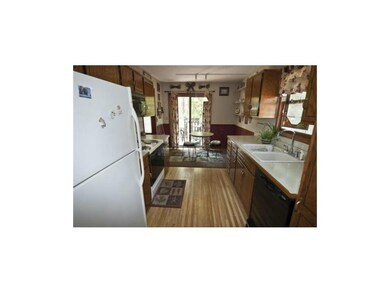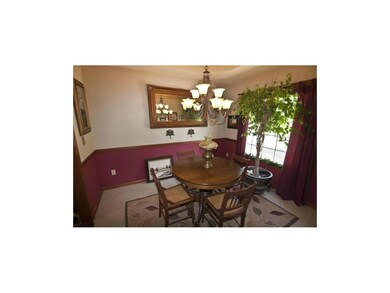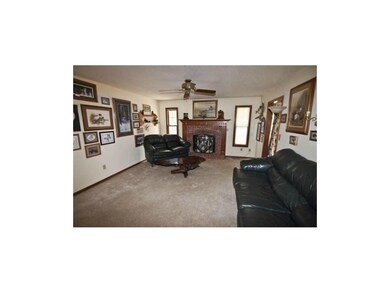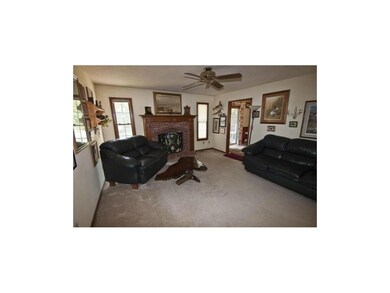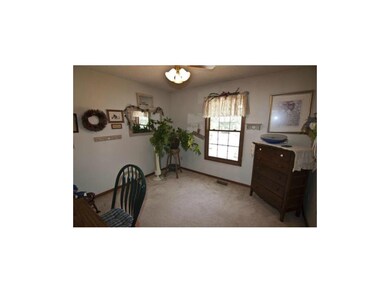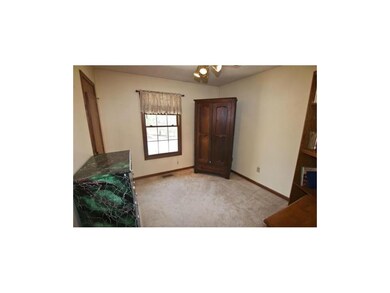
Last list price
2326 Cambridge St Leavenworth, KS 66048
3
Beds
3
Baths
1,945
Sq Ft
0.36
Acres
Highlights
- Deck
- Ranch Style House
- Granite Countertops
- Vaulted Ceiling
- Wood Flooring
- Formal Dining Room
About This Home
As of May 2023Great 3 bedroom ranch in a great location! Easy access to anywhere in Leavenworth! Home features hardwood floors in kitchen, formal dining room, laundry on the main level, and a wonderful master bedroom suite with walk-in closet and private bath. Basement is finished with a family room and full bath.
Home Details
Home Type
- Single Family
Est. Annual Taxes
- $2,673
Year Built
- Built in 1990
Parking
- 2 Car Attached Garage
- Front Facing Garage
- Garage Door Opener
Home Design
- Ranch Style House
- Traditional Architecture
- Frame Construction
- Composition Roof
Interior Spaces
- 1,945 Sq Ft Home
- Wet Bar: Shower Only, Vinyl, Ceramic Tiles, Shower Over Tub, Carpet, Ceiling Fan(s), Walk-In Closet(s), Fireplace, Hardwood
- Built-In Features: Shower Only, Vinyl, Ceramic Tiles, Shower Over Tub, Carpet, Ceiling Fan(s), Walk-In Closet(s), Fireplace, Hardwood
- Vaulted Ceiling
- Ceiling Fan: Shower Only, Vinyl, Ceramic Tiles, Shower Over Tub, Carpet, Ceiling Fan(s), Walk-In Closet(s), Fireplace, Hardwood
- Skylights
- Shades
- Plantation Shutters
- Drapes & Rods
- Family Room Downstairs
- Living Room with Fireplace
- Formal Dining Room
- Finished Basement
- Basement Fills Entire Space Under The House
- Attic Fan
- Laundry on main level
Kitchen
- Eat-In Kitchen
- Electric Oven or Range
- Dishwasher
- Granite Countertops
- Laminate Countertops
- Disposal
Flooring
- Wood
- Wall to Wall Carpet
- Linoleum
- Laminate
- Stone
- Ceramic Tile
- Luxury Vinyl Plank Tile
- Luxury Vinyl Tile
Bedrooms and Bathrooms
- 3 Bedrooms
- Cedar Closet: Shower Only, Vinyl, Ceramic Tiles, Shower Over Tub, Carpet, Ceiling Fan(s), Walk-In Closet(s), Fireplace, Hardwood
- Walk-In Closet: Shower Only, Vinyl, Ceramic Tiles, Shower Over Tub, Carpet, Ceiling Fan(s), Walk-In Closet(s), Fireplace, Hardwood
- 3 Full Bathrooms
- Double Vanity
- Bathtub with Shower
Outdoor Features
- Deck
- Enclosed patio or porch
Utilities
- Forced Air Heating and Cooling System
- Heating System Uses Natural Gas
Additional Features
- Lot Dimensions are 87x183
- City Lot
Community Details
- Rolling Meadows Subdivision
Ownership History
Date
Name
Owned For
Owner Type
Purchase Details
Listed on
Mar 14, 2023
Closed on
May 4, 2023
Sold by
Creech Richard Leon
Bought by
Irizarry-Anson Crisilda
Seller's Agent
VANESSA SIEHL
Reilly Real Estate LLC
Buyer's Agent
Chase Van Noy
KW KANSAS CITY METRO
List Price
$260,000
Sold Price
$275,000
Premium/Discount to List
$15,000
5.77%
Total Days on Market
256
Views
36
Current Estimated Value
Home Financials for this Owner
Home Financials are based on the most recent Mortgage that was taken out on this home.
Estimated Appreciation
$16,081
Avg. Annual Appreciation
2.91%
Original Mortgage
$275,000
Outstanding Balance
$269,133
Interest Rate
6.43%
Mortgage Type
VA
Estimated Equity
$21,948
Purchase Details
Listed on
Aug 8, 2012
Closed on
May 23, 2013
Sold by
Judy Piper
Bought by
Johnston Jay R and Cleary Caitlan M
Seller's Agent
Dan Lynch
Lynch Real Estate
Buyer's Agent
Lisa Rees
Reilly Real Estate LLC
List Price
$159,950
Sold Price
$145,000
Premium/Discount to List
-$14,950
-9.35%
Home Financials for this Owner
Home Financials are based on the most recent Mortgage that was taken out on this home.
Avg. Annual Appreciation
6.60%
Original Mortgage
$142,348
Interest Rate
3.3%
Mortgage Type
FHA
Map
Create a Home Valuation Report for This Property
The Home Valuation Report is an in-depth analysis detailing your home's value as well as a comparison with similar homes in the area
Similar Homes in Leavenworth, KS
Home Values in the Area
Average Home Value in this Area
Purchase History
| Date | Type | Sale Price | Title Company |
|---|---|---|---|
| Warranty Deed | -- | Alliance Title | |
| Grant Deed | $143,871 | Kansas Secured Title |
Source: Public Records
Mortgage History
| Date | Status | Loan Amount | Loan Type |
|---|---|---|---|
| Open | $275,000 | VA | |
| Previous Owner | $169,293 | VA | |
| Previous Owner | $168,547 | VA | |
| Previous Owner | $142,348 | FHA |
Source: Public Records
Property History
| Date | Event | Price | Change | Sq Ft Price |
|---|---|---|---|---|
| 05/25/2023 05/25/23 | Sold | -- | -- | -- |
| 04/13/2023 04/13/23 | Pending | -- | -- | -- |
| 04/05/2023 04/05/23 | For Sale | $260,000 | 0.0% | $99 / Sq Ft |
| 03/26/2023 03/26/23 | Pending | -- | -- | -- |
| 03/14/2023 03/14/23 | For Sale | $260,000 | +62.6% | $99 / Sq Ft |
| 07/17/2019 07/17/19 | Sold | -- | -- | -- |
| 06/11/2019 06/11/19 | Pending | -- | -- | -- |
| 06/10/2019 06/10/19 | For Sale | $159,900 | 0.0% | $82 / Sq Ft |
| 05/24/2013 05/24/13 | Sold | -- | -- | -- |
| 04/21/2013 04/21/13 | Pending | -- | -- | -- |
| 08/08/2012 08/08/12 | For Sale | $159,950 | -- | $82 / Sq Ft |
Source: Heartland MLS
Tax History
| Year | Tax Paid | Tax Assessment Tax Assessment Total Assessment is a certain percentage of the fair market value that is determined by local assessors to be the total taxable value of land and additions on the property. | Land | Improvement |
|---|---|---|---|---|
| 2023 | $3,262 | $27,178 | $3,309 | $23,869 |
| 2022 | $2,854 | $23,633 | $3,700 | $19,933 |
| 2021 | $2,658 | $20,683 | $3,700 | $16,983 |
| 2020 | $2,462 | $18,995 | $3,700 | $15,295 |
| 2019 | $2,483 | $18,995 | $3,700 | $15,295 |
| 2018 | $2,323 | $18,265 | $3,700 | $14,565 |
| 2017 | $2,273 | $17,365 | $3,700 | $13,665 |
| 2016 | $2,277 | $17,365 | $3,700 | $13,665 |
| 2015 | $2,263 | $17,365 | $3,700 | $13,665 |
| 2014 | $2,162 | $16,675 | $3,700 | $12,975 |
Source: Public Records
Source: Heartland MLS
MLS Number: 1792951
APN: 102-03-0-30-01-010.46-0
Nearby Homes
- 3903 S 20th St
- 2510 S 19th Terrace
- 1952 Kensington Dr
- 1904 Evergreen St
- 2316 S 17th St
- 2105 Vilas St
- 2505 S 16th Terrace
- 1701 Thornton St
- 1901 Ridge Rd
- 3009 Somerset Dr
- 1917 Canterbury Ct
- 2412 S 15th St
- 2236 Hebbeln Dr
- 2440 S 22nd Terrace
- 1605 Ridge Rd
- 2409 S 15th St
- 1536 Gatewood St
- 00000 Edwards Terrace
- 3511 Winchester Dr
- 1303 Vilas St
