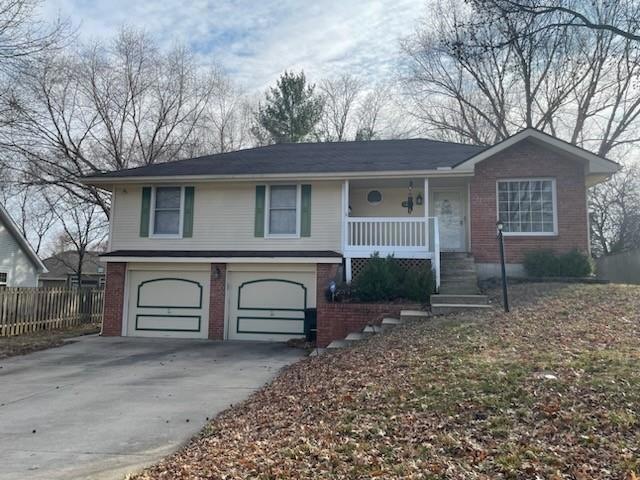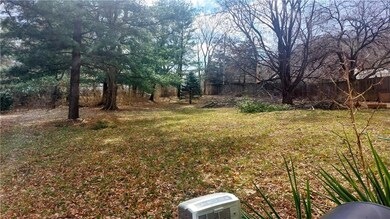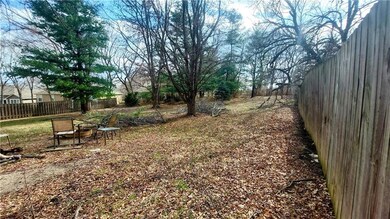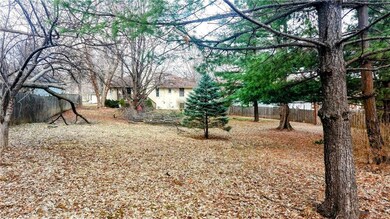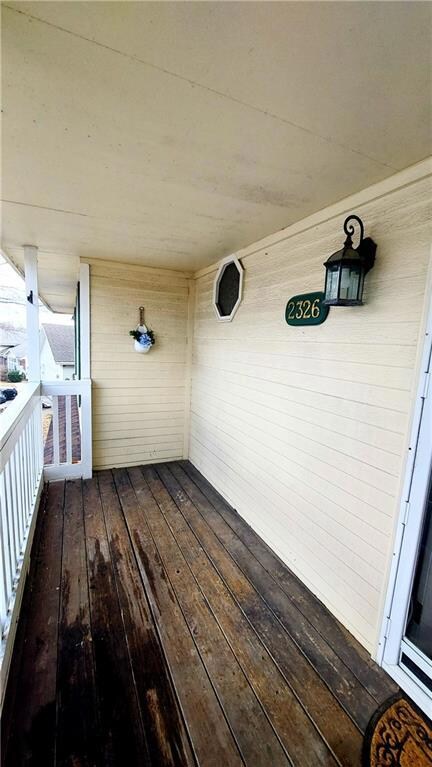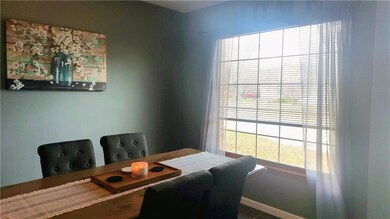
Last list price
2326 Cambridge St Leavenworth, KS 66048
3
Beds
3
Baths
2,630
Sq Ft
0.37
Acres
Highlights
- Deck
- No HOA
- Stainless Steel Appliances
- Raised Ranch Architecture
- Formal Dining Room
- Cul-De-Sac
About This Home
As of May 2023This raised ranch on a quiet cul-de-sac is ready for you to move into. This home features three bedrooms, two baths, & laundry all on the main level. Downstairs has a 3/4 bath and a family room. The back yard is large with mature trees & a nice deck for entertaining.
*Any brush piles, or downed trees you may see in the pictures, have all been removed.*
Home Details
Home Type
- Single Family
Est. Annual Taxes
- $2,800
Year Built
- 1990
Lot Details
- 0.37 Acre Lot
- Cul-De-Sac
- Many Trees
Parking
- 2 Car Attached Garage
- Inside Entrance
- Front Facing Garage
- Garage Door Opener
Home Design
- Raised Ranch Architecture
- Brick Frame
- Composition Roof
Interior Spaces
- 2,630 Sq Ft Home
- Ceiling Fan
- Family Room with Fireplace
- Family Room Downstairs
- Formal Dining Room
- Basement
- Garage Access
- Attic Fan
Kitchen
- Built-In Electric Oven
- Dishwasher
- Stainless Steel Appliances
- Disposal
Bedrooms and Bathrooms
- 3 Bedrooms
- 3 Full Bathrooms
Laundry
- Laundry closet
- Washer
Outdoor Features
- Deck
Schools
- Henry Leavenworth Elementary School
Utilities
- Central Air
- Heating System Uses Natural Gas
Community Details
- No Home Owners Association
- Rolling Meadows Subdivision
Listing and Financial Details
- Assessor Parcel Number 102-03-0-30-01-010.46-0
- $0 special tax assessment
Ownership History
Date
Name
Owned For
Owner Type
Purchase Details
Listed on
Mar 14, 2023
Closed on
May 4, 2023
Sold by
Creech Richard Leon
Bought by
Irizarry-Anson Crisilda
Seller's Agent
VANESSA SIEHL
Reilly Real Estate LLC
Buyer's Agent
Chase Van Noy
KW KANSAS CITY METRO
List Price
$260,000
Sold Price
$275,000
Premium/Discount to List
$15,000
5.77%
Total Days on Market
30
Views
36
Current Estimated Value
Home Financials for this Owner
Home Financials are based on the most recent Mortgage that was taken out on this home.
Estimated Appreciation
$16,081
Avg. Annual Appreciation
2.91%
Original Mortgage
$275,000
Outstanding Balance
$269,133
Interest Rate
6.43%
Mortgage Type
VA
Estimated Equity
$21,948
Purchase Details
Listed on
Aug 8, 2012
Closed on
May 23, 2013
Sold by
Judy Piper
Bought by
Johnston Jay R and Cleary Caitlan M
Seller's Agent
Dan Lynch
Lynch Real Estate
Buyer's Agent
Lisa Rees
Reilly Real Estate LLC
List Price
$159,950
Sold Price
$145,000
Premium/Discount to List
-$14,950
-9.35%
Home Financials for this Owner
Home Financials are based on the most recent Mortgage that was taken out on this home.
Avg. Annual Appreciation
6.60%
Original Mortgage
$142,348
Interest Rate
3.3%
Mortgage Type
FHA
Map
Create a Home Valuation Report for This Property
The Home Valuation Report is an in-depth analysis detailing your home's value as well as a comparison with similar homes in the area
Similar Homes in Leavenworth, KS
Home Values in the Area
Average Home Value in this Area
Purchase History
| Date | Type | Sale Price | Title Company |
|---|---|---|---|
| Warranty Deed | -- | Alliance Title | |
| Grant Deed | $143,871 | Kansas Secured Title |
Source: Public Records
Mortgage History
| Date | Status | Loan Amount | Loan Type |
|---|---|---|---|
| Open | $275,000 | VA | |
| Previous Owner | $169,293 | VA | |
| Previous Owner | $168,547 | VA | |
| Previous Owner | $142,348 | FHA |
Source: Public Records
Property History
| Date | Event | Price | Change | Sq Ft Price |
|---|---|---|---|---|
| 05/25/2023 05/25/23 | Sold | -- | -- | -- |
| 04/13/2023 04/13/23 | Pending | -- | -- | -- |
| 04/05/2023 04/05/23 | For Sale | $260,000 | 0.0% | $99 / Sq Ft |
| 03/26/2023 03/26/23 | Pending | -- | -- | -- |
| 03/14/2023 03/14/23 | For Sale | $260,000 | +62.6% | $99 / Sq Ft |
| 07/17/2019 07/17/19 | Sold | -- | -- | -- |
| 06/11/2019 06/11/19 | Pending | -- | -- | -- |
| 06/10/2019 06/10/19 | For Sale | $159,900 | 0.0% | $82 / Sq Ft |
| 05/24/2013 05/24/13 | Sold | -- | -- | -- |
| 04/21/2013 04/21/13 | Pending | -- | -- | -- |
| 08/08/2012 08/08/12 | For Sale | $159,950 | -- | $82 / Sq Ft |
Source: Heartland MLS
Tax History
| Year | Tax Paid | Tax Assessment Tax Assessment Total Assessment is a certain percentage of the fair market value that is determined by local assessors to be the total taxable value of land and additions on the property. | Land | Improvement |
|---|---|---|---|---|
| 2023 | $3,262 | $27,178 | $3,309 | $23,869 |
| 2022 | $2,854 | $23,633 | $3,700 | $19,933 |
| 2021 | $2,658 | $20,683 | $3,700 | $16,983 |
| 2020 | $2,462 | $18,995 | $3,700 | $15,295 |
| 2019 | $2,483 | $18,995 | $3,700 | $15,295 |
| 2018 | $2,323 | $18,265 | $3,700 | $14,565 |
| 2017 | $2,273 | $17,365 | $3,700 | $13,665 |
| 2016 | $2,277 | $17,365 | $3,700 | $13,665 |
| 2015 | $2,263 | $17,365 | $3,700 | $13,665 |
| 2014 | $2,162 | $16,675 | $3,700 | $12,975 |
Source: Public Records
Source: Heartland MLS
MLS Number: 2424886
APN: 102-03-0-30-01-010.46-0
Nearby Homes
- 3903 S 20th St
- 2510 S 19th Terrace
- 1952 Kensington Dr
- 1904 Evergreen St
- 2316 S 17th St
- 2105 Vilas St
- 2505 S 16th Terrace
- 1701 Thornton St
- 1901 Ridge Rd
- 3009 Somerset Dr
- 1917 Canterbury Ct
- 2412 S 15th St
- 2236 Hebbeln Dr
- 2440 S 22nd Terrace
- 1605 Ridge Rd
- 2409 S 15th St
- 1536 Gatewood St
- 00000 Edwards Terrace
- 3511 Winchester Dr
- 1303 Vilas St
