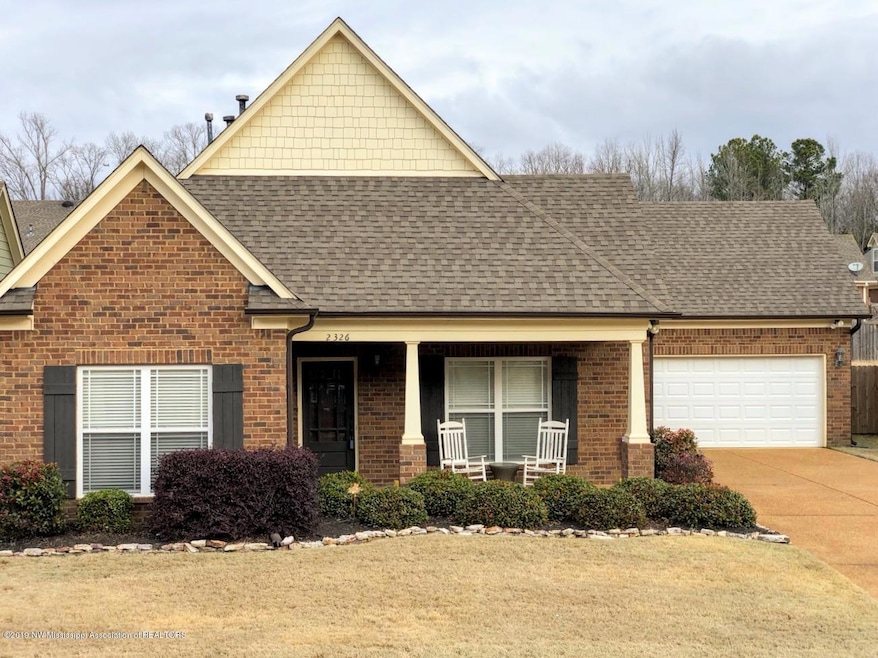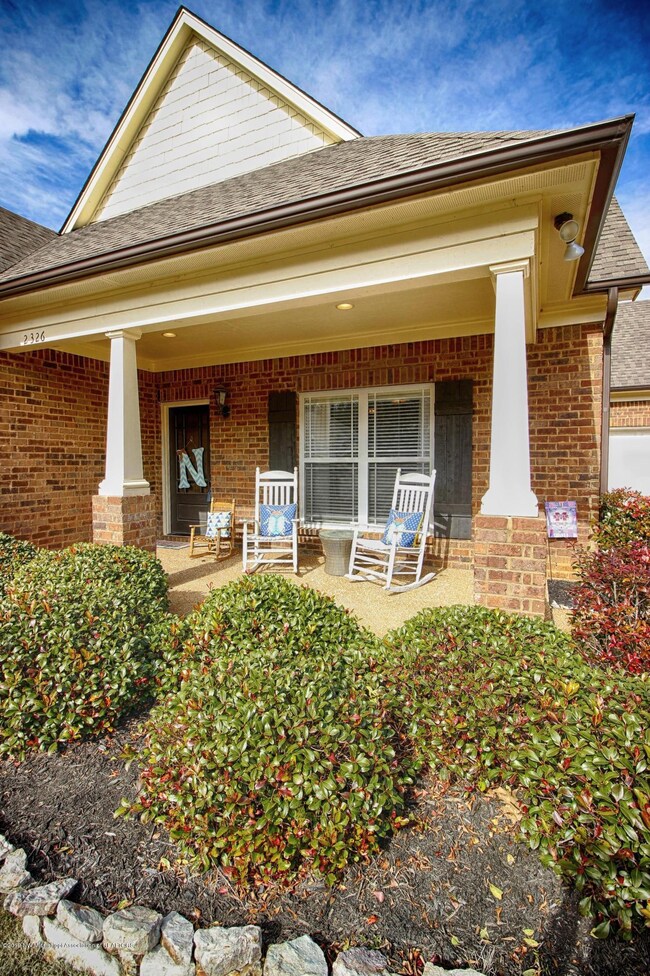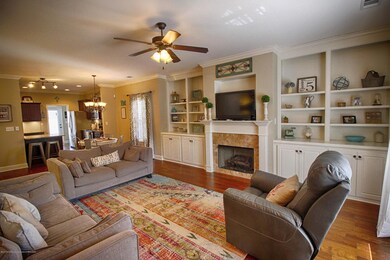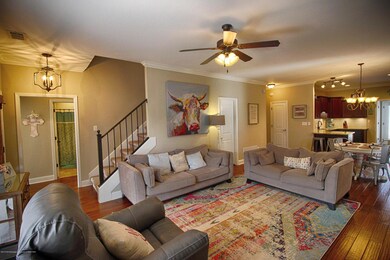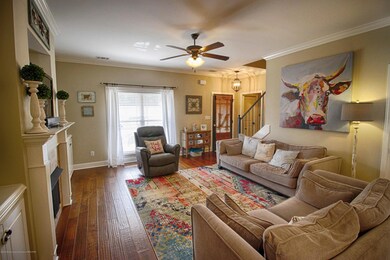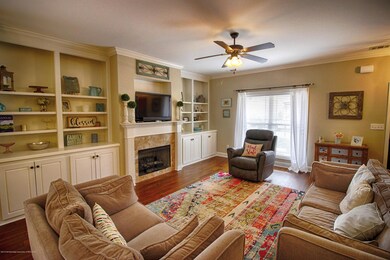
2326 Ouse Valley Ln Hernando, MS 38632
Highlights
- Wood Flooring
- Hydromassage or Jetted Bathtub
- Combination Kitchen and Living
- Oak Grove Central Elementary School Rated A-
- Attic
- Granite Countertops
About This Home
As of March 2019Welcome Home!! Gorgeous 3 bedroom 2 bath home in Saint Ives Subdivision in Hernando. This home has so much charm with its open floor plan, hard wood floors and built in book shelves. The kitchen has beautiful granite counter tops with breakfast bar that opens into the eating area and living room, perfect for entertaining! The living room has custom built in bookshelves and a cozy fireplace. The spacious master bedroom has his and her closets and its own master bathroom. In the master bath you will find double vanities, large jetted bathtub and a separate walk in shower. On the opposite end of the home there are two additional bedrooms with a shared hall bath. Upstairs is the large bonus room with two access points to the walk in floored attic. Call us today for your private showing!
Last Agent to Sell the Property
Crye-leike Hernando License #22182 Listed on: 02/01/2019
Home Details
Home Type
- Single Family
Est. Annual Taxes
- $2,312
Year Built
- Built in 2013
Lot Details
- Lot Dimensions are 64x139
- Property is Fully Fenced
- Wood Fence
- Landscaped
Parking
- 2 Car Garage
- Driveway
Home Design
- Brick Exterior Construction
- Slab Foundation
- Architectural Shingle Roof
Interior Spaces
- 2,028 Sq Ft Home
- 2-Story Property
- Built-In Features
- Bookcases
- Ceiling Fan
- Gas Log Fireplace
- Great Room with Fireplace
- Combination Kitchen and Living
- Attic Floors
- Fire and Smoke Detector
- Laundry Room
Kitchen
- Eat-In Kitchen
- Breakfast Bar
- Walk-In Pantry
- Electric Oven
- Electric Cooktop
- Microwave
- Dishwasher
- Stainless Steel Appliances
- Granite Countertops
- Built-In or Custom Kitchen Cabinets
- Disposal
Flooring
- Wood
- Carpet
- Tile
Bedrooms and Bathrooms
- 3 Bedrooms
- 2 Full Bathrooms
- Double Vanity
- Hydromassage or Jetted Bathtub
- Separate Shower
Outdoor Features
- Rain Gutters
Schools
- Hernando Hills Elementary School
- Hernando Middle School
- Hernando High School
Utilities
- Central Heating and Cooling System
- Heating System Uses Natural Gas
- Cable TV Available
Community Details
- St Ives Subdivision
Ownership History
Purchase Details
Home Financials for this Owner
Home Financials are based on the most recent Mortgage that was taken out on this home.Purchase Details
Home Financials for this Owner
Home Financials are based on the most recent Mortgage that was taken out on this home.Similar Homes in Hernando, MS
Home Values in the Area
Average Home Value in this Area
Purchase History
| Date | Type | Sale Price | Title Company |
|---|---|---|---|
| Warranty Deed | -- | Realty Title | |
| Warranty Deed | -- | Realty Title |
Mortgage History
| Date | Status | Loan Amount | Loan Type |
|---|---|---|---|
| Open | $109,000 | Credit Line Revolving | |
| Open | $215,400 | New Conventional | |
| Closed | $160,000 | Commercial | |
| Closed | $212,430 | New Conventional |
Property History
| Date | Event | Price | Change | Sq Ft Price |
|---|---|---|---|---|
| 03/21/2019 03/21/19 | Sold | -- | -- | -- |
| 02/17/2019 02/17/19 | Pending | -- | -- | -- |
| 01/31/2019 01/31/19 | For Sale | $222,500 | +27.2% | $110 / Sq Ft |
| 09/26/2013 09/26/13 | Sold | -- | -- | -- |
| 08/05/2013 08/05/13 | Pending | -- | -- | -- |
| 07/16/2013 07/16/13 | For Sale | $174,900 | -- | $94 / Sq Ft |
Tax History Compared to Growth
Tax History
| Year | Tax Paid | Tax Assessment Tax Assessment Total Assessment is a certain percentage of the fair market value that is determined by local assessors to be the total taxable value of land and additions on the property. | Land | Improvement |
|---|---|---|---|---|
| 2024 | $2,312 | $16,663 | $3,800 | $12,863 |
| 2023 | $2,312 | $16,663 | $0 | $0 |
| 2022 | $2,312 | $16,663 | $3,800 | $12,863 |
| 2021 | $2,312 | $16,663 | $3,800 | $12,863 |
| 2020 | $2,168 | $15,623 | $0 | $0 |
| 2019 | $1,868 | $15,623 | $3,800 | $11,823 |
| 2017 | $1,901 | $27,764 | $15,782 | $11,982 |
| 2016 | $1,809 | $15,782 | $3,800 | $11,982 |
| 2015 | $2,109 | $27,764 | $15,782 | $11,982 |
| 2014 | $1,759 | $15,782 | $0 | $0 |
| 2013 | $558 | $4,275 | $0 | $0 |
Agents Affiliated with this Home
-
L
Seller's Agent in 2019
Leigh Graves
Crye-leike Hernando
(901) 371-7460
31 in this area
177 Total Sales
-

Seller Co-Listing Agent in 2019
Bartlett Graves
Crye-leike Hernando
(901) 485-6573
16 in this area
93 Total Sales
-
m
Buyer Co-Listing Agent in 2019
mu.rets.gravesba
mgc.rets.RETS_OFFICE
-
D
Seller's Agent in 2013
Dolly Skelton
Austin Realty Group, Inc-Her
-
D
Seller Co-Listing Agent in 2013
DANNY JUE
Austin Realty Group, Inc-Her
Map
Source: MLS United
MLS Number: 2320956
APN: 3075210100005100
- 3922 Huntingdon Ln
- 3925 Swan Cove
- 2593 River Ouse Dr
- 3186 Sarah Ln
- 3165 Winterwood Dr
- 2320 Loisy Blvd
- 3158 Summer Ave
- 3164 Winterwood Dr
- 3141 Winterwood Dr
- 2587 Jaxon Dr
- 3125 Winterwood
- 3180 Autumn Wind Dr
- 3145 Autumn Wind Dr
- 3162 Autumn Wind Dr
- 2520 E Beauvoir Place
- 3094 E Beauvoir Place
- 3077 W Jefferson Loop
- Lot 1 Holly Springs Rd
- 3393 Ohara Cove
- 4200 Conner Dr
