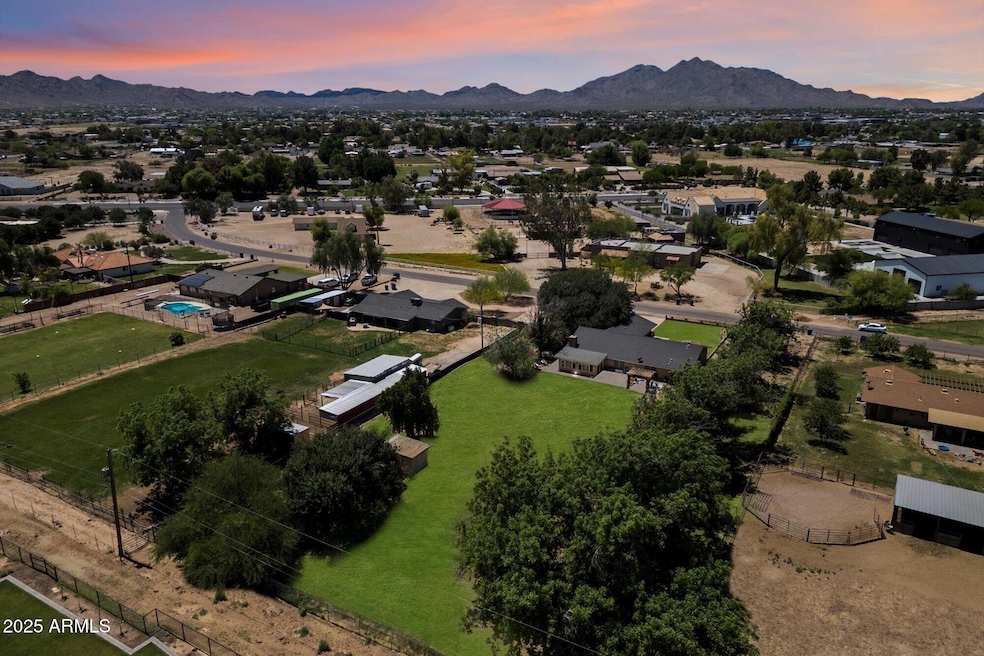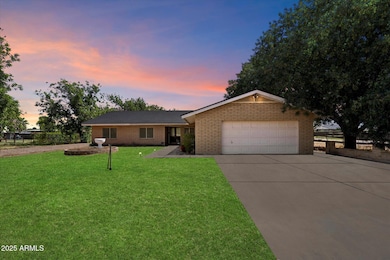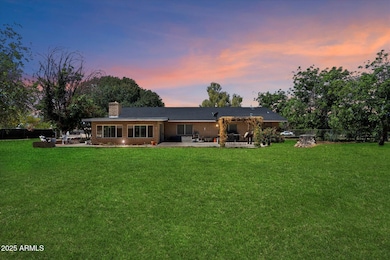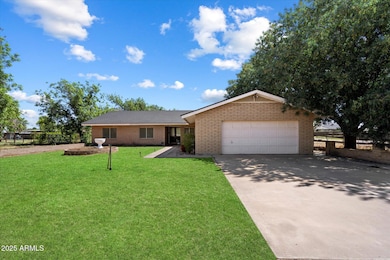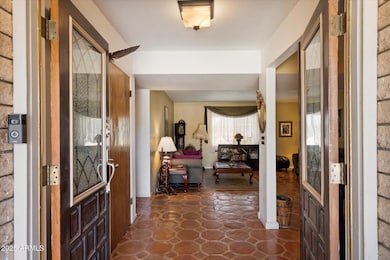23265 Vía Del Arroyo Queen Creek, AZ 85142
Ranchos Jardines NeighborhoodEstimated payment $4,507/month
Highlights
- Horses Allowed On Property
- Granite Countertops
- 2 Car Direct Access Garage
- Desert Mountain Elementary School Rated A-
- No HOA
- Eat-In Kitchen
About This Home
Nestled on over an acre in the highly desirable Ranchos Jardines neighborhood, right at the Gilbert/Queen Creek border, this charming 3-bedroom, 2-bathroom farmhouse offers an idyllic blend of spacious living and rural freedom—all without the confines of an HOA. Spanning 2,225 square feet, the home welcomes you with the warmth and authentic character of hand-selected Saltillo tile, imported directly from Mexico, flowing beautifully throughout.
The updated kitchen seamlessly connects to generous living areas, creating an inviting and comfortable layout perfect for both daily life and entertaining. Imagine sipping your morning coffee in the peaceful enclosed Arizona Room, overlooking a sprawling backyard adorned with mature pecan trees. With a new roof completed in 2021, this property is not just beautiful, but well-maintained.
Its expansive layout is a true canvas, perfect for horse lovers with nearby riding trails, or anyone simply seeking ample room to grow, play, and create lasting memories. This is a rare opportunity to embrace a welcoming rural lifestyle while staying conveniently close to all the vibrant amenities the East Valley has to offer. Don't just buy a house; discover a unique way of life!
Listing Agent
Locality Real Estate Brokerage Email: thefoxandwrenteam@gmail.com License #BR642542000 Listed on: 05/22/2025

Home Details
Home Type
- Single Family
Est. Annual Taxes
- $3,565
Year Built
- Built in 1978
Lot Details
- 1.1 Acre Lot
- Private Streets
- Wire Fence
- Front and Back Yard Sprinklers
- Grass Covered Lot
Parking
- 2 Car Direct Access Garage
- Garage Door Opener
Home Design
- Roof Updated in 2021
- Brick Exterior Construction
- Composition Roof
- Block Exterior
Interior Spaces
- 2,225 Sq Ft Home
- 1-Story Property
- Ceiling Fan
- Family Room with Fireplace
Kitchen
- Eat-In Kitchen
- Breakfast Bar
- Electric Cooktop
- Built-In Microwave
- Granite Countertops
Flooring
- Laminate
- Tile
Bedrooms and Bathrooms
- 3 Bedrooms
- 2.5 Bathrooms
- Dual Vanity Sinks in Primary Bathroom
Outdoor Features
- Screened Patio
- Outdoor Storage
Schools
- Queen Creek Elementary School
- Newell Barney College Preparatory Middle School
- Queen Creek High School
Horse Facilities and Amenities
- Horses Allowed On Property
Utilities
- Central Air
- Heating Available
- High Speed Internet
- Cable TV Available
Community Details
- No Home Owners Association
- Association fees include no fees
- Built by custom
- Ranchos Jardines Unit 2 Subdivision
Listing and Financial Details
- Tax Lot 23
- Assessor Parcel Number 304-68-132
Map
Home Values in the Area
Average Home Value in this Area
Tax History
| Year | Tax Paid | Tax Assessment Tax Assessment Total Assessment is a certain percentage of the fair market value that is determined by local assessors to be the total taxable value of land and additions on the property. | Land | Improvement |
|---|---|---|---|---|
| 2025 | $3,565 | $31,363 | -- | -- |
| 2024 | $3,586 | $29,869 | -- | -- |
| 2023 | $3,586 | $50,810 | $10,160 | $40,650 |
| 2022 | $3,491 | $38,430 | $7,680 | $30,750 |
| 2021 | $3,565 | $34,800 | $6,960 | $27,840 |
| 2020 | $3,473 | $30,680 | $6,130 | $24,550 |
| 2019 | $3,303 | $29,150 | $5,830 | $23,320 |
| 2018 | $3,137 | $27,200 | $5,440 | $21,760 |
| 2017 | $2,930 | $23,660 | $4,730 | $18,930 |
| 2016 | $2,919 | $21,930 | $4,380 | $17,550 |
| 2015 | $2,448 | $19,800 | $3,960 | $15,840 |
Property History
| Date | Event | Price | List to Sale | Price per Sq Ft |
|---|---|---|---|---|
| 10/03/2025 10/03/25 | Price Changed | $794,000 | -0.6% | $357 / Sq Ft |
| 06/23/2025 06/23/25 | Price Changed | $799,000 | -0.9% | $359 / Sq Ft |
| 05/22/2025 05/22/25 | For Sale | $805,990 | -- | $362 / Sq Ft |
Purchase History
| Date | Type | Sale Price | Title Company |
|---|---|---|---|
| Interfamily Deed Transfer | -- | Title Management Agency Of A | |
| Warranty Deed | $134,900 | Fidelity Title |
Mortgage History
| Date | Status | Loan Amount | Loan Type |
|---|---|---|---|
| Open | $128,000 | New Conventional | |
| Closed | $137,598 | VA |
Source: Arizona Regional Multiple Listing Service (ARMLS)
MLS Number: 6869721
APN: 304-68-132
- 18602 E Via Del Rancho
- 19024 E Cloud Rd
- 19555 E Via Del Oro
- 28635 N Tame Ln
- 28906 N Wakefield Rd
- 2025 W Desert Spring Way
- 28758 N Ashbrook Ln
- 27194 N Bear Paw Pass
- 18622 Vía de Arboles
- 19215 E Cloud Rd Unit 2A
- 19215 E Cloud Rd
- 22675 S 195th St
- 19621 E Calle de Flores
- 19450 E Silver Creek Ln
- 19649 E Chandler Heights Rd
- 19660 E Via Del Rancho
- 19518 E Melissa Place Unit 1
- 24435 S 195th St
- 24370 S 184th Place
- 24648 S 186th Place
- 21907 S 185th Way
- 21408 S 193rd St
- 24317 S 201st Ct
- 18546 E Oak Hill Ln
- 6656 S Classic Way
- 4221 E Crest Ct
- 4502 E Narrowleaf Dr
- 20312 E Via Del Rancho
- 6686 S St Andrews Way
- 20199 E Domingo Rd
- 22473 S 204th St
- 4176 E Clubview Dr
- 20278 E Domingo Rd
- 4112 E Saraband Way
- 20501 E Sonoqui Blvd
- 18560 E Strawberry Dr
- 19699 E Apricot Ln
- 18516 E Apricot Ln
- 4015 E Sourwood Dr
- 20450 E Ocotillo Rd
