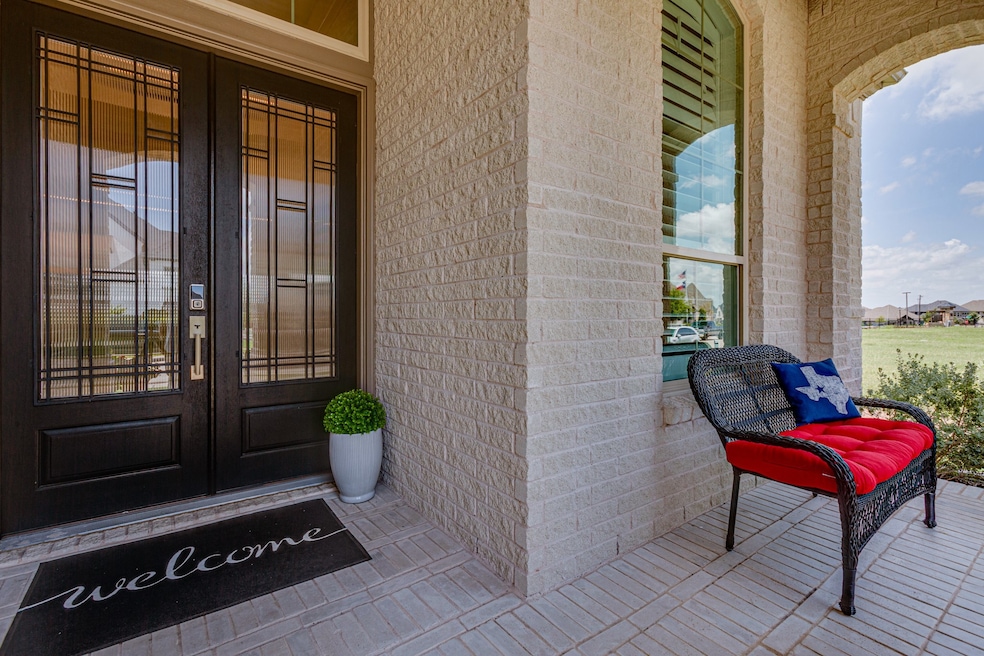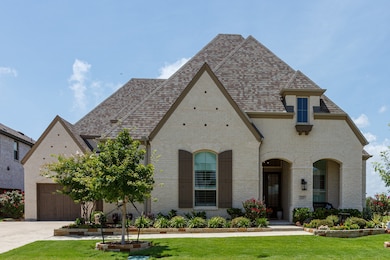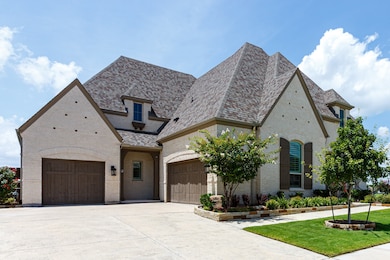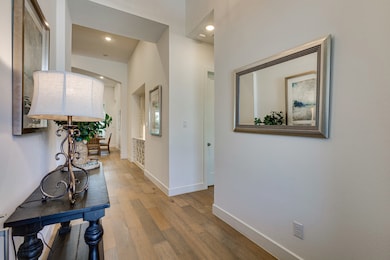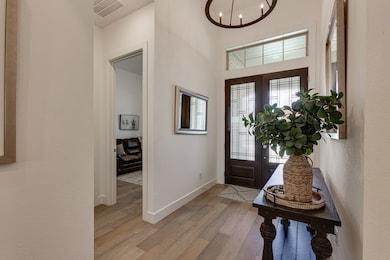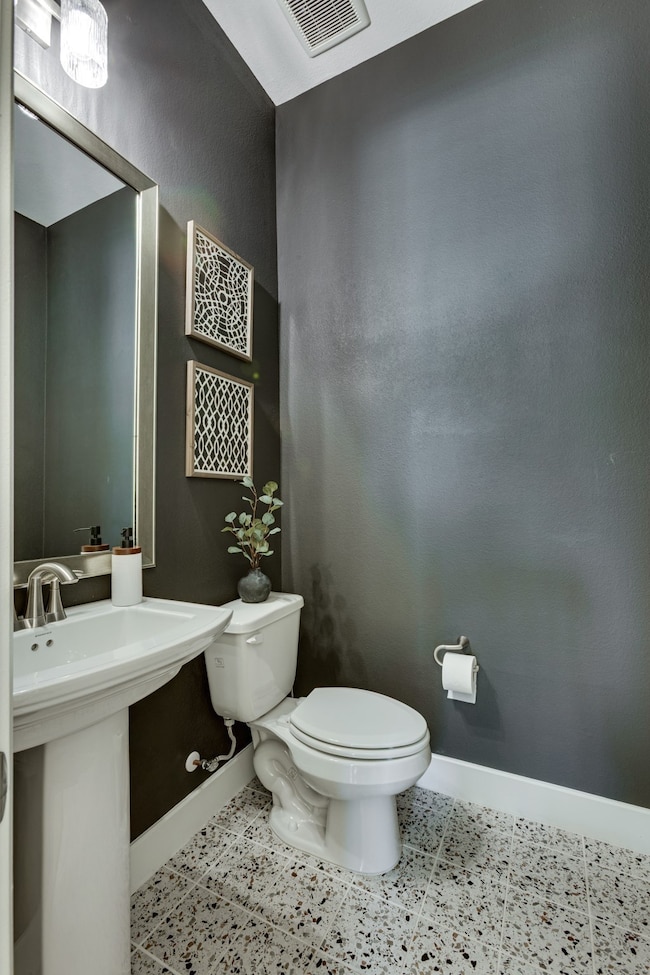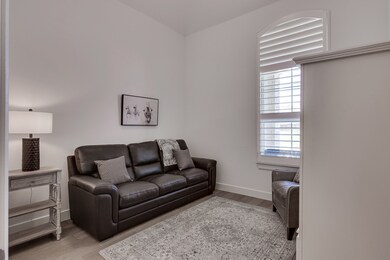
Estimated payment $4,515/month
Highlights
- Open Floorplan
- Traditional Architecture
- Private Yard
- Celia Hays Elementary School Rated A
- Wood Flooring
- Covered patio or porch
About This Home
THEIR LOSS IS YOUR GAIN! Welcome to 2327 Miranda Ln, nestled in the prestigious Saddle Star Estates. Priced nearly $200K below comparable new builds, this stunning Highland-built home offers the charm and upgrades of a model—without the wait. Unlike a new build, this home includes professionally landscaped front and back yards, custom plantation shutters throughout, a retractable sunscreen for year-round outdoor enjoyment, and a split J-swing 3-car garage. You’ll love coming home to this thoughtfully designed 4-bedroom, 3.5-bath layout featuring a spacious family room, elegant dining area, and a built-in hutch with wine rack. The private study, complete with French doors and stylish floating shelves, provides a peaceful and productive workspace. Step through double doors into a grand interior with 13-foot ceilings and 8-foot solid core doors throughout. The premier kitchen is a chef’s dream, featuring double ovens, a 5-burner gas cooktop, white cabinetry with a striking black island, and stunning quartz countertops. The extended master suite includes space for a cozy sitting area, while the spa-like bath offers a luxurious freestanding tub and Calcutta gold tile accents. The oversized master closet connects directly to a well-appointed laundry room with cabinetry, a wet sink, and easy access to the mudroom and garage. With rich wood flooring in the main living areas and hallways, this home effortlessly blends luxury with everyday comfort. Come experience the perfect mix of elegance, practicality, and style at 2327 Miranda Ln—where every detail reflects quality craftsmanship and timeless appeal. Be sure to check out the TransactionDesk:View Documents for a List of Features, Highland floor plan and a link to our video.
Listing Agent
Ebby Halliday, REALTORS Brokerage Phone: 972-771-8163 License #0569780 Listed on: 07/17/2025

Home Details
Home Type
- Single Family
Est. Annual Taxes
- $11,388
Year Built
- Built in 2021
Lot Details
- 9,278 Sq Ft Lot
- Wood Fence
- Aluminum or Metal Fence
- Landscaped
- Sprinkler System
- Private Yard
HOA Fees
- $104 Monthly HOA Fees
Parking
- 3 Car Attached Garage
- Side Facing Garage
- Garage Door Opener
Home Design
- Traditional Architecture
- Brick Exterior Construction
- Slab Foundation
- Composition Roof
Interior Spaces
- 2,743 Sq Ft Home
- 1-Story Property
- Open Floorplan
- Built-In Features
- Ceiling Fan
- Decorative Fireplace
- Fireplace Features Masonry
- Window Treatments
- Living Room with Fireplace
- Fire and Smoke Detector
- Washer and Electric Dryer Hookup
Kitchen
- Double Oven
- Electric Oven
- Gas Cooktop
- Microwave
- Dishwasher
- Kitchen Island
- Disposal
Flooring
- Wood
- Carpet
- Ceramic Tile
Bedrooms and Bathrooms
- 4 Bedrooms
- Walk-In Closet
- Double Vanity
Outdoor Features
- Covered patio or porch
- Rain Gutters
Schools
- Celia Hays Elementary School
- Rockwall High School
Utilities
- Central Heating and Cooling System
- Vented Exhaust Fan
- Underground Utilities
- Tankless Water Heater
- High Speed Internet
Community Details
- Association fees include all facilities, management, ground maintenance
- Nmi Association
- Saddle Star Estates Subdivision
Listing and Financial Details
- Legal Lot and Block 5 / B
- Assessor Parcel Number 000000108332
Map
Home Values in the Area
Average Home Value in this Area
Tax History
| Year | Tax Paid | Tax Assessment Tax Assessment Total Assessment is a certain percentage of the fair market value that is determined by local assessors to be the total taxable value of land and additions on the property. | Land | Improvement |
|---|---|---|---|---|
| 2023 | $12,155 | $776,487 | $150,000 | $626,487 |
| 2022 | $4,945 | $274,800 | $90,000 | $184,800 |
| 2021 | $957 | $48,000 | $48,000 | $0 |
Property History
| Date | Event | Price | Change | Sq Ft Price |
|---|---|---|---|---|
| 07/17/2025 07/17/25 | For Sale | $624,990 | -- | $228 / Sq Ft |
Purchase History
| Date | Type | Sale Price | Title Company |
|---|---|---|---|
| Special Warranty Deed | -- | -- |
Mortgage History
| Date | Status | Loan Amount | Loan Type |
|---|---|---|---|
| Open | $394,465 | VA | |
| Open | $695,000 | VA |
Similar Homes in the area
Source: North Texas Real Estate Information Systems (NTREIS)
MLS Number: 21001883
APN: 108332
- 2325 Miranda Ln
- 2416 Judith Dr
- 2302 Sarah Dr
- 2400 Randas Way
- 2502 Judith Dr
- 2213 Laurel Dr
- 2417 Miranda Ln
- 2409 Judith Dr
- 2225 Laurel Dr
- 2312 Randas Way
- 2419 Miranda Ln
- 2336 Miranda Ln
- 2336 Miranda Ln
- 2336 Miranda Ln
- 2336 Miranda Ln
- 2336 Miranda Ln
- 2336 Miranda Ln
- 2336 Miranda Ln
- 2336 Miranda Ln
- 2336 Miranda Ln
- 605 Emerson Dr
- 202 Windy Ln
- 3323 Royal Ridge Dr
- 602 Lone Rider Ct
- 908 Hunters Creek Dr
- 1026 Amber Knoll Dr
- 1369 Crescent Cove Dr
- 1014 Ember Crest Dr
- 418 Sonoma Dr
- 1250 Hampton Bay Dr
- 1380 Napa Dr
- 2081 Ashbourne Dr
- 7124 Holden Dr
- 312 Duke Ct
- 814 Nash St
- 2021 Whitney Bay Dr
- 1002 Sunnyvale Dr
- 1021 Cascading Creek Dr
- 7132 Hunt Ln Unit ID1019551P
- 713 Geary Dr
