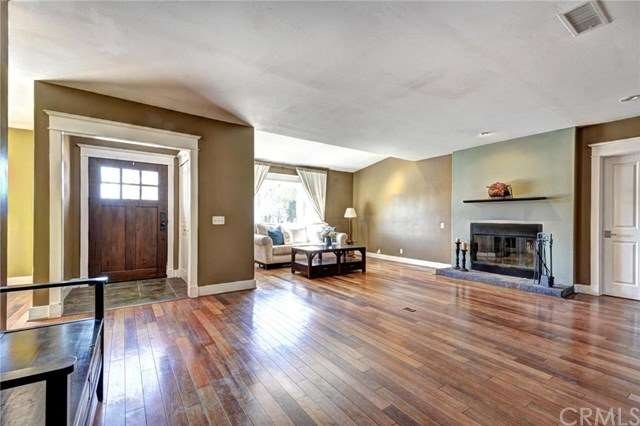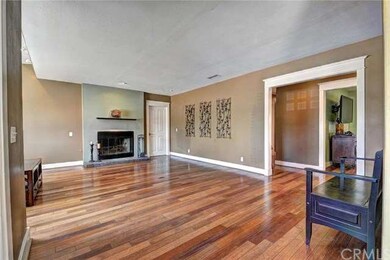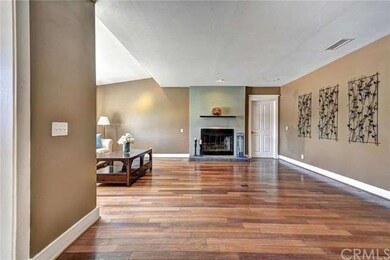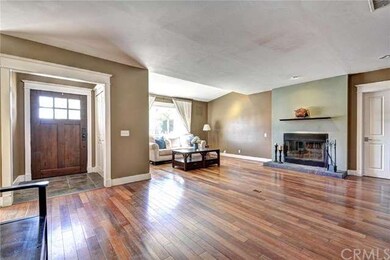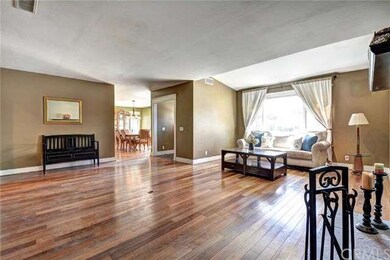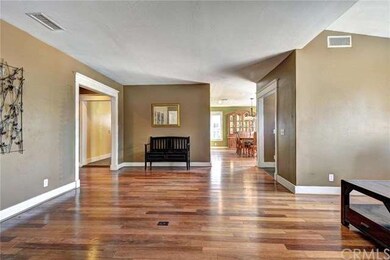
2327 N Benton Way Santa Ana, CA 92706
Floral Park NeighborhoodEstimated Value: $1,423,000 - $1,588,000
Highlights
- Guest House
- RV Access or Parking
- All Bedrooms Downstairs
- Spa
- Primary Bedroom Suite
- Custom Home
About This Home
As of June 2016WOW! BEST DEAL IN FLORAL PARK PER SQUARE FOOT! BEAUTIFUL SINGLE STORY HOME WITH 4 BEDROOMS INCLUDING A LUXURIOUS MASTER SUITE AND A SEPARATE FULLY DETACHED, 1 BEDROOM GUEST HOUSE ALSO WITH A FULL BATH. MASTER SUITE WITH LARGE SHOWER STALL, SPA TUB AND DUAL VANITY. MASTER BEDROOM HAS EXPOSED TUDOR STYLE BEAMS WITH CATHEDRAL CEILINGS AND WALK IN CLOSET. A KITCHEN YOU CAN TRULY CALL GOURMET, WITH A LARGE DOUBLE OVEN 6 BURNER VIKING STOVE AND LARGE GRIDDLE, COMMERCIAL STYLE VENT HOOD, AN ABUNDANCE OF STORAGE CABINETS, WITH PULLOUTS, GRANITE COUNTER TOPS, PREP SINK AND REGULAR SINK BUILT IN STAINLESS REFRIGERATOR. THERE IS PLENTY OF SPACE IN THE HUGE ATTIC FOR YOUR IMAGINATION TO RUN WILD. THIS CUSTOM BUILT HOME HAS ALL THE OLD STYLE CRAFTSMANSHIP YOU EXPECT IN FLORAL PARK, CUSTOM CRAFTSMAN MOLDING AROUND ALL THE WINDOWS AND DOORS, GORGEOUS HARDWOOD FLOORS IN LIVING ROOM AND DINING ROOM AND 1 BEDROOM. NEWER WINDOWS THROUGH OUT. THIS HOME WENT UNDER A VERY EXTENSIVE RENOVATION THROUGH 2006, AND HONESTLY NOT MUCH WAS SPARED. DON’T MISS OUT O THIS ONE!
Home Details
Home Type
- Single Family
Est. Annual Taxes
- $4,838
Year Built
- Built in 1926
Lot Details
- 10,019 Sq Ft Lot
- Level Lot
- Lawn
- Back and Front Yard
Parking
- 2 Car Direct Access Garage
- Parking Available
- Front Facing Garage
- Side Facing Garage
- Two Garage Doors
- RV Access or Parking
Home Design
- Custom Home
- Cottage
- Composition Roof
- Wood Siding
- Stucco
Interior Spaces
- 2,800 Sq Ft Home
- Beamed Ceilings
- Cathedral Ceiling
- Wood Burning Fireplace
- Gas Fireplace
- French Doors
- Family Room Off Kitchen
- Living Room with Fireplace
- Dining Room
- Laundry Room
- Attic
Kitchen
- Updated Kitchen
- Breakfast Area or Nook
- Double Oven
- Six Burner Stove
- Kitchen Island
- Granite Countertops
Flooring
- Wood
- Carpet
- Tile
Bedrooms and Bathrooms
- 5 Bedrooms
- All Bedrooms Down
- Primary Bedroom Suite
- Walk-In Closet
- Maid or Guest Quarters
- Spa Bath
Outdoor Features
- Spa
- Concrete Porch or Patio
- Exterior Lighting
Additional Homes
- Guest House
Utilities
- Forced Air Heating and Cooling System
- Heating System Uses Natural Gas
- Vented Exhaust Fan
Community Details
- No Home Owners Association
- Service Entrance
Listing and Financial Details
- Tax Lot 132
- Tax Tract Number 425
- Assessor Parcel Number 00213322
Ownership History
Purchase Details
Home Financials for this Owner
Home Financials are based on the most recent Mortgage that was taken out on this home.Purchase Details
Purchase Details
Home Financials for this Owner
Home Financials are based on the most recent Mortgage that was taken out on this home.Purchase Details
Home Financials for this Owner
Home Financials are based on the most recent Mortgage that was taken out on this home.Purchase Details
Home Financials for this Owner
Home Financials are based on the most recent Mortgage that was taken out on this home.Purchase Details
Home Financials for this Owner
Home Financials are based on the most recent Mortgage that was taken out on this home.Purchase Details
Similar Homes in Santa Ana, CA
Home Values in the Area
Average Home Value in this Area
Purchase History
| Date | Buyer | Sale Price | Title Company |
|---|---|---|---|
| Karaffa David G | -- | Western Resources Title | |
| Karaffa David G | -- | Western Resources Title | |
| Karaffa David G | -- | None Available | |
| Karaffa David G | -- | None Available | |
| Karaffa David G | $775,000 | Wfg National Title Company | |
| Terrazas George | -- | Multiple | |
| Terrazas Heather | -- | Equity Title Company | |
| Terrazas Heather | $455,000 | Equity Title Company | |
| Renkus Meile Maria | -- | -- |
Mortgage History
| Date | Status | Borrower | Loan Amount |
|---|---|---|---|
| Open | Karaffa David G | $395,000 | |
| Closed | Karaffa David G | $280,420 | |
| Previous Owner | Karaffa David G | $417,000 | |
| Previous Owner | Terrazas George | $90,000 | |
| Previous Owner | Terrazas George | $675,000 | |
| Previous Owner | Terrazas George | $560,000 | |
| Previous Owner | Terrazas Heather | $120,000 | |
| Previous Owner | Terrazas Heather | $345,000 |
Property History
| Date | Event | Price | Change | Sq Ft Price |
|---|---|---|---|---|
| 06/05/2016 06/05/16 | Sold | $775,000 | -0.1% | $277 / Sq Ft |
| 04/23/2016 04/23/16 | Pending | -- | -- | -- |
| 04/22/2016 04/22/16 | For Sale | $775,888 | +0.1% | $277 / Sq Ft |
| 04/22/2016 04/22/16 | Off Market | $775,000 | -- | -- |
| 04/16/2016 04/16/16 | Price Changed | $775,888 | +0.1% | $277 / Sq Ft |
| 03/24/2016 03/24/16 | For Sale | $775,000 | -- | $277 / Sq Ft |
Tax History Compared to Growth
Tax History
| Year | Tax Paid | Tax Assessment Tax Assessment Total Assessment is a certain percentage of the fair market value that is determined by local assessors to be the total taxable value of land and additions on the property. | Land | Improvement |
|---|---|---|---|---|
| 2024 | $4,838 | $406,708 | $126,111 | $280,597 |
| 2023 | $4,717 | $398,734 | $123,638 | $275,096 |
| 2022 | $4,666 | $390,916 | $121,214 | $269,702 |
| 2021 | $4,556 | $383,251 | $118,837 | $264,414 |
| 2020 | $4,564 | $379,322 | $117,619 | $261,703 |
| 2019 | $4,473 | $371,885 | $115,313 | $256,572 |
| 2018 | $4,302 | $364,594 | $113,052 | $251,542 |
| 2017 | $4,264 | $357,446 | $110,836 | $246,610 |
| 2016 | $8,349 | $716,838 | $481,793 | $235,045 |
| 2015 | $8,245 | $706,071 | $474,556 | $231,515 |
| 2014 | $8,104 | $692,241 | $465,261 | $226,980 |
Agents Affiliated with this Home
-
Walter Wiebach

Seller's Agent in 2016
Walter Wiebach
Compass
(714) 757-4209
32 Total Sales
-
Gregory Colson

Buyer's Agent in 2016
Gregory Colson
Coldwell Banker Realty
(714) 788-6528
42 Total Sales
Map
Source: California Regional Multiple Listing Service (CRMLS)
MLS Number: PW16061356
APN: 002-133-22
- 2336 N Riverside Dr
- 2327 Bonnie Brae
- 433 W Santa Clara Ave
- 2208 N Broadway Unit 33
- 2227 N Broadway Unit K
- 2528 French St
- 2042 N Ross St
- 2415 French St
- 113 E City Place Dr
- 410 Virginia Ave
- 2020 N Victoria Dr
- 902 W Orange Rd
- 640 E Jeanette Ln
- 1111 W Sharon Rd
- 310 E 22nd St
- 620 Virginia Ave
- 1801 N Ross St
- 121 W 18th St
- 1805 N Bush St
- 1216 W River Ln
- 2327 N Benton Way
- 2323 N Benton Way
- 2331 N Benton Way
- 2319 N Benton Way
- 2337 N Benton Way
- 2346 N Riverside Dr
- 2344 N Riverside Dr
- 2352 N Riverside Dr
- 2340 N Riverside Dr
- 2315 N Benton Way
- 2366 N Riverside Dr
- 2360 N Riverside Dr
- 2370 N Riverside Dr
- 2405 N Heliotrope Dr
- 2404 N Heliotrope Dr
- 2311 N Benton Way
- 2328 N Riverside Dr
- 2372 N Riverside Dr
- 2408 N Heliotrope Dr
- 2324 N Riverside Dr
