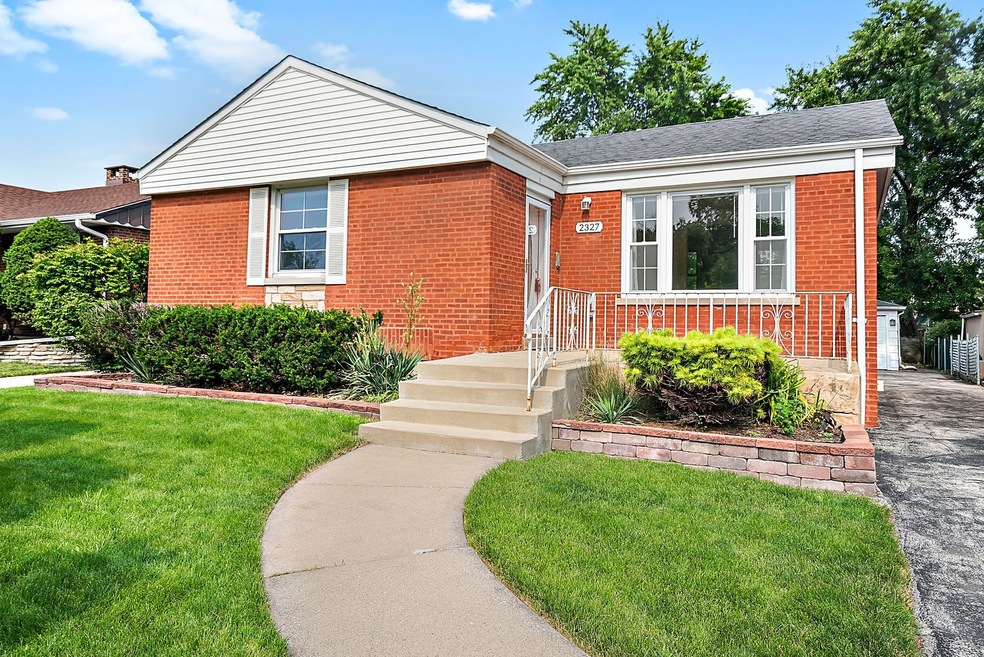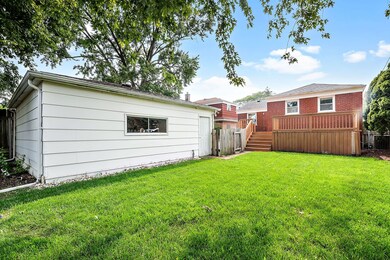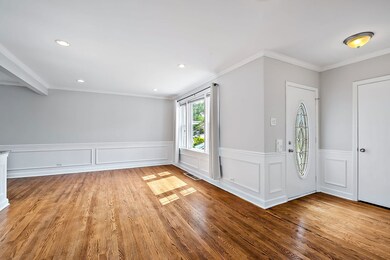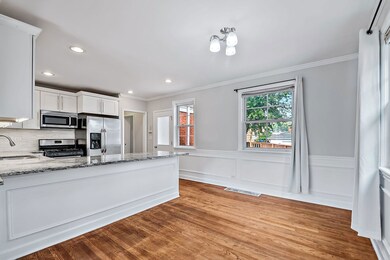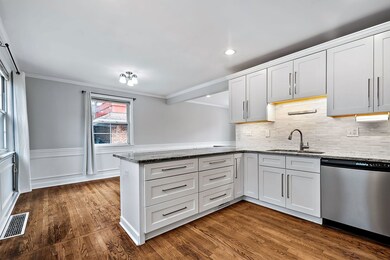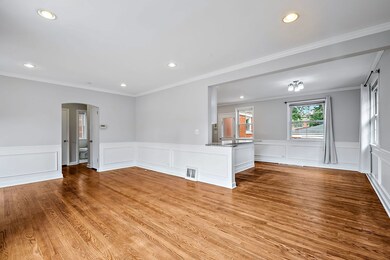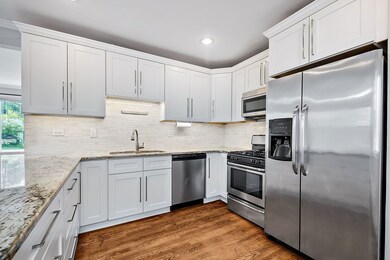
2327 S 5th Ave Riverside, IL 60546
Highlights
- Deck
- Recreation Room
- Wood Flooring
- Riverside Brookfield High School Rated A
- Ranch Style House
- <<bathWithWhirlpoolToken>>
About This Home
As of March 2024Great opportunity in North Riverside! Updated, light filled and open floor plan brick ranch home. 3 bedrooms, 3 bathrooms. Open floor plan in living room and dining room. Kitchen with custom cabinetry, stainless steel appliances, granite countertops, breakfast bar, door to expansive deck and fenced yard. Plenty of storage and closet space throughout. The primary bedroom has ensuite updated tile and marble bathroom and the 2 additional large bedrooms share an updated bathroom. There is a den, a full bathroom, and recreation room plus lots of storage in the finished basement. The double deck is perfect for enjoying summer fall and spring evenings, grilling and the yard is fenced. Large detached 2 car garage. Perfectly located with easy access to major roads and highways.
Last Agent to Sell the Property
Coldwell Banker Realty License #475125979 Listed on: 11/17/2023

Home Details
Home Type
- Single Family
Est. Annual Taxes
- $3,314
Year Built
- Built in 1952 | Remodeled in 2014
Lot Details
- 6,360 Sq Ft Lot
- Lot Dimensions are 50x126
- Fenced Yard
- Paved or Partially Paved Lot
Parking
- 2 Car Detached Garage
- Garage Door Opener
- Driveway
- Parking Included in Price
Home Design
- Ranch Style House
- Brick Exterior Construction
- Asphalt Roof
Interior Spaces
- 2,300 Sq Ft Home
- Built-In Features
- Ceiling Fan
- Combination Dining and Living Room
- Den
- Recreation Room
- Unfinished Attic
- Carbon Monoxide Detectors
Kitchen
- Range<<rangeHoodToken>>
- <<microwave>>
- Dishwasher
- Stainless Steel Appliances
- Disposal
Flooring
- Wood
- Laminate
Bedrooms and Bathrooms
- 3 Bedrooms
- 3 Potential Bedrooms
- Bathroom on Main Level
- 3 Full Bathrooms
- <<bathWithWhirlpoolToken>>
Laundry
- Laundry in unit
- Dryer
- Washer
- Sink Near Laundry
Finished Basement
- Basement Fills Entire Space Under The House
- Sump Pump
- Finished Basement Bathroom
Outdoor Features
- Deck
Schools
- Komarek Elementary School
- Riverside Brookfield Twp Senior High School
Utilities
- Forced Air Heating and Cooling System
- Humidifier
- Heating System Uses Natural Gas
- 100 Amp Service
- Cable TV Available
Community Details
- North Riverside Subdivision
Ownership History
Purchase Details
Home Financials for this Owner
Home Financials are based on the most recent Mortgage that was taken out on this home.Purchase Details
Home Financials for this Owner
Home Financials are based on the most recent Mortgage that was taken out on this home.Purchase Details
Home Financials for this Owner
Home Financials are based on the most recent Mortgage that was taken out on this home.Purchase Details
Purchase Details
Home Financials for this Owner
Home Financials are based on the most recent Mortgage that was taken out on this home.Purchase Details
Similar Homes in Riverside, IL
Home Values in the Area
Average Home Value in this Area
Purchase History
| Date | Type | Sale Price | Title Company |
|---|---|---|---|
| Warranty Deed | $445,000 | First American Title | |
| Warranty Deed | $270,000 | Fidelity National Title | |
| Special Warranty Deed | $143,000 | Premier Title | |
| Sheriffs Deed | -- | None Available | |
| Joint Tenancy Deed | $109,333 | Attorneys Natl Title Network | |
| Quit Claim Deed | -- | -- |
Mortgage History
| Date | Status | Loan Amount | Loan Type |
|---|---|---|---|
| Open | $422,750 | New Conventional | |
| Previous Owner | $145,000 | New Conventional | |
| Previous Owner | $200,000 | New Conventional | |
| Previous Owner | $155,000 | No Value Available |
Property History
| Date | Event | Price | Change | Sq Ft Price |
|---|---|---|---|---|
| 03/18/2024 03/18/24 | Sold | $445,000 | 0.0% | $193 / Sq Ft |
| 02/22/2024 02/22/24 | Pending | -- | -- | -- |
| 01/31/2024 01/31/24 | Off Market | $445,000 | -- | -- |
| 11/17/2023 11/17/23 | For Sale | $459,000 | +70.0% | $200 / Sq Ft |
| 10/17/2014 10/17/14 | Sold | $270,000 | -9.7% | $190 / Sq Ft |
| 10/13/2014 10/13/14 | Pending | -- | -- | -- |
| 10/13/2014 10/13/14 | For Sale | $299,000 | +109.1% | $211 / Sq Ft |
| 02/27/2014 02/27/14 | Sold | $143,000 | -5.9% | $101 / Sq Ft |
| 01/31/2014 01/31/14 | Pending | -- | -- | -- |
| 01/14/2014 01/14/14 | Price Changed | $152,000 | -4.9% | $107 / Sq Ft |
| 12/06/2013 12/06/13 | For Sale | $159,900 | -- | $113 / Sq Ft |
Tax History Compared to Growth
Tax History
| Year | Tax Paid | Tax Assessment Tax Assessment Total Assessment is a certain percentage of the fair market value that is determined by local assessors to be the total taxable value of land and additions on the property. | Land | Improvement |
|---|---|---|---|---|
| 2024 | $6,652 | $31,000 | $6,350 | $24,650 |
| 2023 | $6,207 | $31,000 | $6,350 | $24,650 |
| 2022 | $6,207 | $24,700 | $5,556 | $19,144 |
| 2021 | $6,025 | $24,700 | $5,556 | $19,144 |
| 2020 | $5,984 | $24,700 | $5,556 | $19,144 |
| 2019 | $5,306 | $24,400 | $5,080 | $19,320 |
| 2018 | $5,203 | $24,400 | $5,080 | $19,320 |
| 2017 | $5,131 | $24,400 | $5,080 | $19,320 |
| 2016 | $4,695 | $20,676 | $4,445 | $16,231 |
| 2015 | $5,218 | $20,676 | $4,445 | $16,231 |
| 2014 | $4,593 | $20,676 | $4,445 | $16,231 |
| 2013 | $4,852 | $22,969 | $4,445 | $18,524 |
Agents Affiliated with this Home
-
Lina Shah

Seller's Agent in 2024
Lina Shah
Coldwell Banker Realty
(312) 593-4818
1 in this area
210 Total Sales
-
Leigh Marcus

Buyer's Agent in 2024
Leigh Marcus
@ Properties
(773) 645-0686
1 in this area
1,213 Total Sales
-
Kathryn Marchetti
K
Seller's Agent in 2014
Kathryn Marchetti
Gaslight Realty
(773) 983-6240
4 Total Sales
-
Michael Scola

Seller's Agent in 2014
Michael Scola
RE/MAX
(708) 612-8885
144 Total Sales
-
C
Buyer's Agent in 2014
Cheryl Voltz
Redfin Corporation
Map
Source: Midwest Real Estate Data (MRED)
MLS Number: 11933276
APN: 15-26-112-006-0000
- 2443 S 4th Ave
- 2232 S 2nd Ave
- 2312 S 1st Ave
- 2500 S 7th Ave
- 2324 S 11th Ave
- 2263 S 14th Ave
- 8049 Country Club Ln
- 1160 W 18th St Unit 1W
- 2256 S 15th Ave
- 2241 S 17th Ave
- 2939 Prairie Ave
- 2230 Keystone Ave
- 9120 26th Place
- 2547 & 2549 2nd Ave
- 2238 Forest Ave
- 2317 Forest Ave
- 2311 Park Ave
- 8041 W 29th Ct
- 82 Northgate Rd
- 98 Northgate Rd
