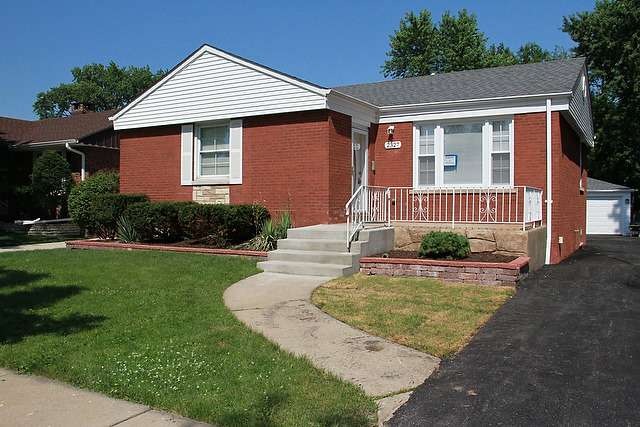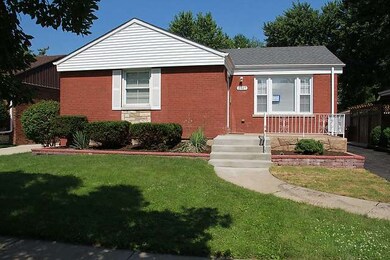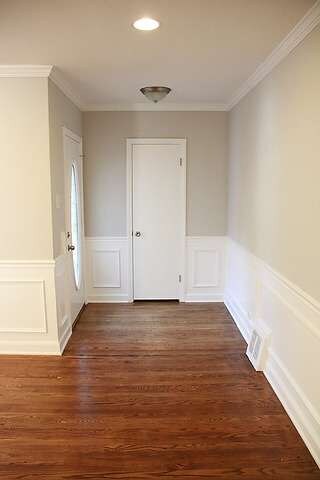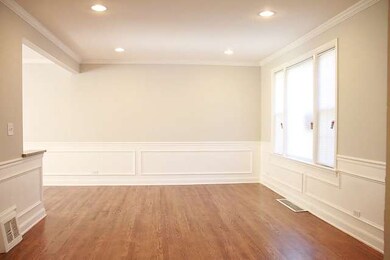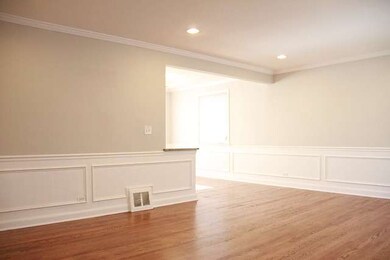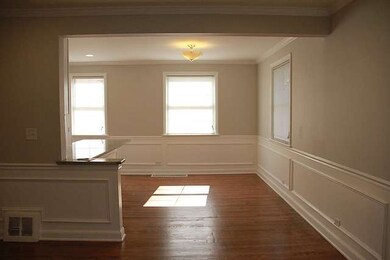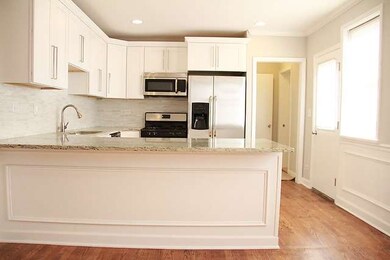
2327 S 5th Ave Riverside, IL 60546
Highlights
- Deck
- Ranch Style House
- Home Office
- Riverside Brookfield High School Rated A
- Tennis Courts
- Fenced Yard
About This Home
As of March 2024THIS IS THE ONE! COME SEE THIS 3BED/3 FULL BATH HOME THAT HAS BEEN BEAUTIFULLY REHABBED. INCREDIBLE KITCHEN WITH GRANITE COUNTERTOPS & STAINLESS APPLIANCES. PRIVATE MASTER SUITE WITH GORGEOUS MARBLE BATHROOM. FINISHED BASEMENT HAS WATER PROOFING SYSTEM WITH BATTERY BACKUP. NEWER ROOF, WINDOWS, PLUMBING, ELECTRICAL, INSULATION, ALL DONE WITH PERMITS. HUGE DECK FOR ENTERTAINING, 2 CAR GARAGE AND SO MUCH MORE.
Last Agent to Sell the Property
Gaslight Realty License #475162033 Listed on: 10/13/2014
Last Buyer's Agent
Cheryl Voltz
Redfin Corporation

Home Details
Home Type
- Single Family
Est. Annual Taxes
- $4,715
Year Built
- Built in 1953
Lot Details
- 6,351 Sq Ft Lot
- Lot Dimensions are 50 x 126
- Fenced Yard
Parking
- 2 Car Detached Garage
- Garage ceiling height seven feet or more
- Parking Included in Price
Home Design
- Ranch Style House
- Brick Exterior Construction
- Asphalt Roof
- Concrete Perimeter Foundation
Interior Spaces
- 1,420 Sq Ft Home
- Ceiling Fan
- Family Room
- Living Room
- Dining Room
- Home Office
- Carbon Monoxide Detectors
- Laundry Room
Bedrooms and Bathrooms
- 3 Bedrooms
- 3 Potential Bedrooms
- 3 Full Bathrooms
Finished Basement
- Partial Basement
- Sump Pump
- Finished Basement Bathroom
Outdoor Features
- Deck
- Porch
Utilities
- Forced Air Heating and Cooling System
- Heating System Uses Natural Gas
- 100 Amp Service
- Lake Michigan Water
Community Details
Overview
- North Riverside Subdivision, Ranch Floorplan
Recreation
- Tennis Courts
Ownership History
Purchase Details
Home Financials for this Owner
Home Financials are based on the most recent Mortgage that was taken out on this home.Purchase Details
Home Financials for this Owner
Home Financials are based on the most recent Mortgage that was taken out on this home.Purchase Details
Home Financials for this Owner
Home Financials are based on the most recent Mortgage that was taken out on this home.Purchase Details
Purchase Details
Home Financials for this Owner
Home Financials are based on the most recent Mortgage that was taken out on this home.Purchase Details
Similar Homes in the area
Home Values in the Area
Average Home Value in this Area
Purchase History
| Date | Type | Sale Price | Title Company |
|---|---|---|---|
| Warranty Deed | $445,000 | First American Title | |
| Warranty Deed | $270,000 | Fidelity National Title | |
| Special Warranty Deed | $143,000 | Premier Title | |
| Sheriffs Deed | -- | None Available | |
| Joint Tenancy Deed | $109,333 | Attorneys Natl Title Network | |
| Quit Claim Deed | -- | -- |
Mortgage History
| Date | Status | Loan Amount | Loan Type |
|---|---|---|---|
| Open | $422,750 | New Conventional | |
| Previous Owner | $145,000 | New Conventional | |
| Previous Owner | $200,000 | New Conventional | |
| Previous Owner | $155,000 | No Value Available |
Property History
| Date | Event | Price | Change | Sq Ft Price |
|---|---|---|---|---|
| 03/18/2024 03/18/24 | Sold | $445,000 | 0.0% | $193 / Sq Ft |
| 02/22/2024 02/22/24 | Pending | -- | -- | -- |
| 01/31/2024 01/31/24 | Off Market | $445,000 | -- | -- |
| 11/17/2023 11/17/23 | For Sale | $459,000 | +70.0% | $200 / Sq Ft |
| 10/17/2014 10/17/14 | Sold | $270,000 | -9.7% | $190 / Sq Ft |
| 10/13/2014 10/13/14 | Pending | -- | -- | -- |
| 10/13/2014 10/13/14 | For Sale | $299,000 | +109.1% | $211 / Sq Ft |
| 02/27/2014 02/27/14 | Sold | $143,000 | -5.9% | $101 / Sq Ft |
| 01/31/2014 01/31/14 | Pending | -- | -- | -- |
| 01/14/2014 01/14/14 | Price Changed | $152,000 | -4.9% | $107 / Sq Ft |
| 12/06/2013 12/06/13 | For Sale | $159,900 | -- | $113 / Sq Ft |
Tax History Compared to Growth
Tax History
| Year | Tax Paid | Tax Assessment Tax Assessment Total Assessment is a certain percentage of the fair market value that is determined by local assessors to be the total taxable value of land and additions on the property. | Land | Improvement |
|---|---|---|---|---|
| 2024 | $6,652 | $31,000 | $6,350 | $24,650 |
| 2023 | $6,207 | $31,000 | $6,350 | $24,650 |
| 2022 | $6,207 | $24,700 | $5,556 | $19,144 |
| 2021 | $6,025 | $24,700 | $5,556 | $19,144 |
| 2020 | $5,984 | $24,700 | $5,556 | $19,144 |
| 2019 | $5,306 | $24,400 | $5,080 | $19,320 |
| 2018 | $5,203 | $24,400 | $5,080 | $19,320 |
| 2017 | $5,131 | $24,400 | $5,080 | $19,320 |
| 2016 | $4,695 | $20,676 | $4,445 | $16,231 |
| 2015 | $5,218 | $20,676 | $4,445 | $16,231 |
| 2014 | $4,593 | $20,676 | $4,445 | $16,231 |
| 2013 | $4,852 | $22,969 | $4,445 | $18,524 |
Agents Affiliated with this Home
-
Lina Shah

Seller's Agent in 2024
Lina Shah
Coldwell Banker Realty
(312) 593-4818
1 in this area
210 Total Sales
-
Leigh Marcus

Buyer's Agent in 2024
Leigh Marcus
@ Properties
(773) 645-0686
1 in this area
1,213 Total Sales
-
Kathryn Marchetti
K
Seller's Agent in 2014
Kathryn Marchetti
Gaslight Realty
(773) 983-6240
4 Total Sales
-
Michael Scola

Seller's Agent in 2014
Michael Scola
RE/MAX
(708) 612-8885
144 Total Sales
-
C
Buyer's Agent in 2014
Cheryl Voltz
Redfin Corporation
Map
Source: Midwest Real Estate Data (MRED)
MLS Number: 08751643
APN: 15-26-112-006-0000
- 2443 S 4th Ave
- 2232 S 2nd Ave
- 2312 S 1st Ave
- 2500 S 7th Ave
- 2324 S 11th Ave
- 2263 S 14th Ave
- 8049 Country Club Ln
- 1160 W 18th St Unit 1W
- 2256 S 15th Ave
- 2241 S 17th Ave
- 2939 Prairie Ave
- 2230 Keystone Ave
- 9120 26th Place
- 2547 & 2549 2nd Ave
- 2238 Forest Ave
- 2317 Forest Ave
- 2311 Park Ave
- 8041 W 29th Ct
- 82 Northgate Rd
- 98 Northgate Rd
