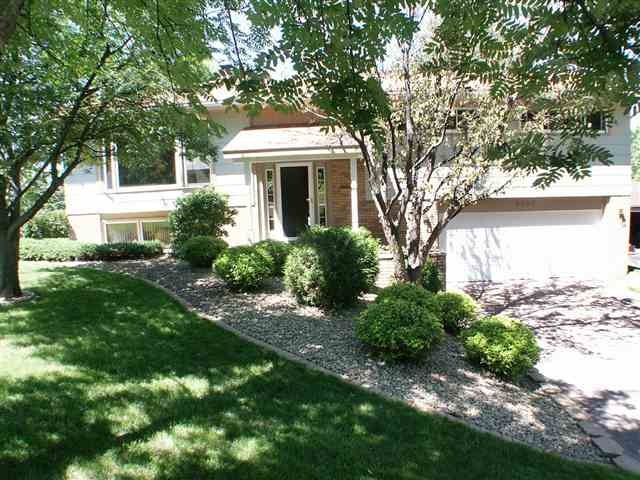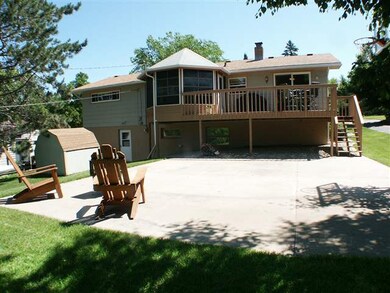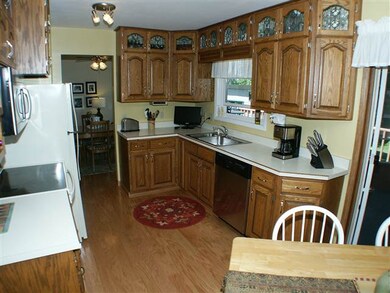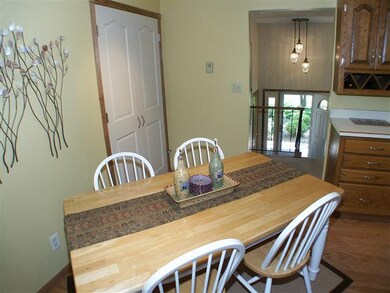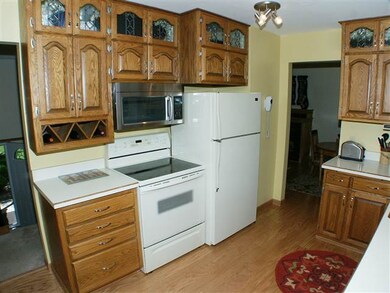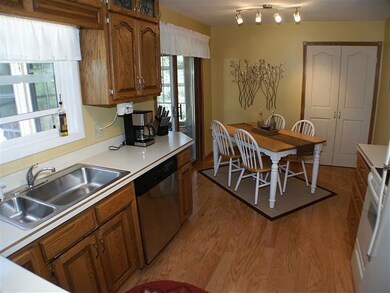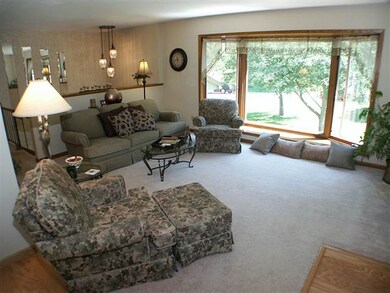
2327 Silcox Ave Duluth, MN 55803
Hunters Park NeighborhoodHighlights
- Deck
- Wood Flooring
- Eat-In Kitchen
- Congdon Elementary School Rated A-
- 2 Car Attached Garage
- 5-minute walk to Morley Heights Park
About This Home
As of August 2022Immaculate interior & exterior in this 4 bed, 2 bath Hunters Park gem! Large eat-in-kitchen, back deck and 3 season screen porch. Updated bathrooms. LL family room with fireplace and workout area and a large landscaped yard. Home warranty & an attached 2 car garage finish off this very special home.
Last Agent to Sell the Property
Susan Dusek
Edina Realty Inc - Duluth Listed on: 07/03/2012
Last Buyer's Agent
Alicia Lokke
Real Living Messina & Associates
Home Details
Home Type
- Single Family
Est. Annual Taxes
- $4,974
Year Built
- 1967
Lot Details
- 9,583 Sq Ft Lot
- Lot Dimensions are 75 x 133
Home Design
- Frame Construction
- Asphalt Shingled Roof
- Wood Siding
Interior Spaces
- Gas Fireplace
- Combination Dining and Living Room
- Wood Flooring
- Eat-In Kitchen
- Washer and Dryer Hookup
Bedrooms and Bathrooms
- 4 Bedrooms
- Bathroom on Main Level
Finished Basement
- Basement Fills Entire Space Under The House
- Block Basement Construction
- Natural lighting in basement
Parking
- 2 Car Attached Garage
- Garage Door Opener
- Driveway
Outdoor Features
- Deck
- Patio
- Storage Shed
Utilities
- Window Unit Cooling System
- Radiant Heating System
- Gas Water Heater
Listing and Financial Details
- Home warranty included in the sale of the property
- Assessor Parcel Number 010-3870-01975
Ownership History
Purchase Details
Home Financials for this Owner
Home Financials are based on the most recent Mortgage that was taken out on this home.Purchase Details
Purchase Details
Purchase Details
Home Financials for this Owner
Home Financials are based on the most recent Mortgage that was taken out on this home.Purchase Details
Home Financials for this Owner
Home Financials are based on the most recent Mortgage that was taken out on this home.Purchase Details
Home Financials for this Owner
Home Financials are based on the most recent Mortgage that was taken out on this home.Similar Homes in Duluth, MN
Home Values in the Area
Average Home Value in this Area
Purchase History
| Date | Type | Sale Price | Title Company |
|---|---|---|---|
| Quit Claim Deed | $500 | None Listed On Document | |
| Quit Claim Deed | $500 | None Listed On Document | |
| Deed | -- | None Listed On Document | |
| Warranty Deed | $399,000 | First American Title | |
| Warranty Deed | $245,000 | Global Closing & Title Svcs | |
| Warranty Deed | $230,000 | Rels |
Mortgage History
| Date | Status | Loan Amount | Loan Type |
|---|---|---|---|
| Open | $58,025 | New Conventional | |
| Previous Owner | $279,300 | New Conventional | |
| Previous Owner | $232,750 | New Conventional | |
| Previous Owner | $225,834 | FHA | |
| Previous Owner | $25,000 | Credit Line Revolving | |
| Previous Owner | $100,000 | Unknown | |
| Previous Owner | $35,000 | Credit Line Revolving |
Property History
| Date | Event | Price | Change | Sq Ft Price |
|---|---|---|---|---|
| 06/30/2025 06/30/25 | For Sale | $460,000 | +15.3% | $216 / Sq Ft |
| 08/15/2022 08/15/22 | Sold | $399,000 | 0.0% | $187 / Sq Ft |
| 06/18/2022 06/18/22 | Pending | -- | -- | -- |
| 06/03/2022 06/03/22 | For Sale | $399,000 | +62.9% | $187 / Sq Ft |
| 06/24/2013 06/24/13 | Sold | $245,000 | -0.8% | $97 / Sq Ft |
| 04/30/2013 04/30/13 | Pending | -- | -- | -- |
| 04/17/2013 04/17/13 | For Sale | $247,000 | +7.4% | $98 / Sq Ft |
| 08/30/2012 08/30/12 | Sold | $230,000 | +0.2% | $121 / Sq Ft |
| 08/09/2012 08/09/12 | Pending | -- | -- | -- |
| 07/03/2012 07/03/12 | For Sale | $229,500 | -- | $121 / Sq Ft |
Tax History Compared to Growth
Tax History
| Year | Tax Paid | Tax Assessment Tax Assessment Total Assessment is a certain percentage of the fair market value that is determined by local assessors to be the total taxable value of land and additions on the property. | Land | Improvement |
|---|---|---|---|---|
| 2023 | $4,974 | $367,700 | $42,600 | $325,100 |
| 2022 | $4,230 | $313,500 | $37,000 | $276,500 |
| 2021 | $4,056 | $267,800 | $31,800 | $236,000 |
| 2020 | $4,172 | $262,700 | $31,100 | $231,600 |
| 2019 | $3,558 | $262,700 | $31,100 | $231,600 |
| 2018 | $3,260 | $229,800 | $31,800 | $198,000 |
| 2017 | $3,020 | $226,100 | $31,500 | $194,600 |
| 2016 | $2,812 | $12,000 | $12,000 | $0 |
| 2015 | $2,653 | $184,200 | $29,500 | $154,700 |
| 2014 | $2,653 | $170,000 | $5,900 | $164,100 |
Agents Affiliated with this Home
-
Tiss Underdahl
T
Seller's Agent in 2025
Tiss Underdahl
Overman Co Realtors
(218) 348-6445
3 in this area
45 Total Sales
-
Eric Sams

Seller's Agent in 2022
Eric Sams
Messina & Associates Real Estate
(218) 393-3087
6 in this area
382 Total Sales
-
K
Seller's Agent in 2013
Karen Pagel Guerndt
Real Estate Services
-
G
Buyer's Agent in 2013
Gary Kalligher
RE/MAX
-
S
Seller's Agent in 2012
Susan Dusek
Edina Realty Inc - Duluth
-
A
Buyer's Agent in 2012
Alicia Lokke
Real Living Messina & Associates
Map
Source: REALTOR® Association of Southern Minnesota
MLS Number: 4341719
APN: 010387001975
- 507 Glenwood St
- 552 Park St
- 24 Minneapolis Ave
- 2035 Columbus Ave
- 2234 Dunedin Ave
- 2xxx Harvard Ave
- 2125 Harvard Ave
- 115 E Arrowhead Rd
- 1837 Woodland Ave
- 430 Hartley Place
- 415 Minneapolis Ave
- 609 N 34th Ave E
- 1911 Hartley Rd
- 124 E Wabasha St
- 3603 E 3rd St
- 1224 S Ridge Rd
- 18 E Wabasha St
- 1718 Dunedin Ave
- 302 N 34th Ave E
- 211 W Saint Marie St
