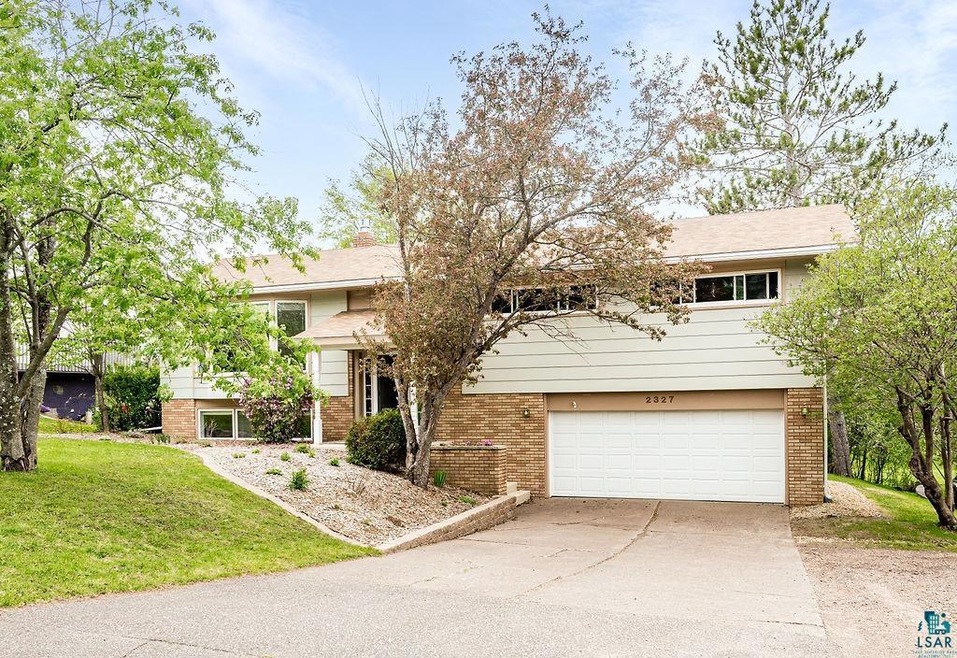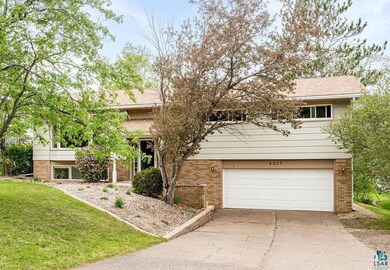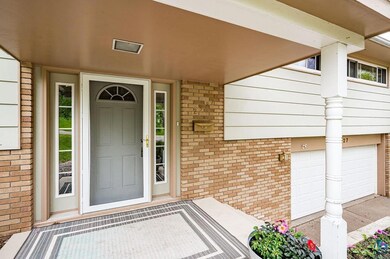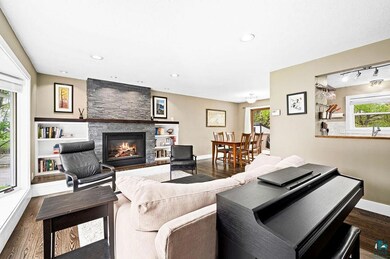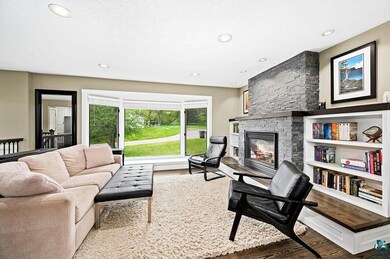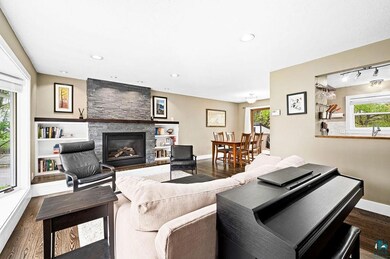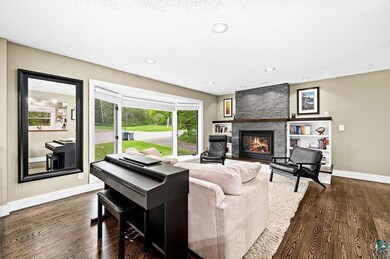
2327 Silcox Ave Duluth, MN 55803
Hunters Park NeighborhoodHighlights
- Deck
- Wood Flooring
- No HOA
- Congdon Elementary School Rated A-
- Main Floor Primary Bedroom
- 5-minute walk to Morley Heights Park
About This Home
As of August 2022Beautifully remodeled 4 bedroom 2 bath with open concept, split level home in a quiet neighborhood in Hunter’s Park. Perfect Duluth location between Hartley & Lester Parks with quick access to the Superior Hiking Trail & mountain bike trails. You will fall in love with the gorgeous dark, solid hardwood floors with a stone gas fireplace and the updated kitchen. There is also a 2 car attached garage. Other amenities include a basketball court, treehouse, deck and screen porch. You’ll be riding single track, going for trail runs or hikes less than a mile from your new home!
Home Details
Home Type
- Single Family
Est. Annual Taxes
- $4,230
Year Built
- Built in 1967
Lot Details
- 9,583 Sq Ft Lot
- Lot Dimensions are 75x133
- Elevated Lot
Home Design
- Split Foyer
- Bi-Level Home
- Brick Exterior Construction
- Concrete Foundation
- Wood Frame Construction
- Asphalt Shingled Roof
- Wood Siding
Interior Spaces
- Gas Fireplace
- Family Room
- Combination Dining and Living Room
- Den
- Storage Room
Kitchen
- Eat-In Kitchen
- Range
- Microwave
- Dishwasher
Flooring
- Wood
- Tile
Bedrooms and Bathrooms
- 4 Bedrooms
- Primary Bedroom on Main
- Bathroom on Main Level
Laundry
- Laundry Room
- Dryer
- Washer
Finished Basement
- Basement Fills Entire Space Under The House
- Fireplace in Basement
- Bedroom in Basement
- Recreation or Family Area in Basement
- Finished Basement Bathroom
- Basement Window Egress
Parking
- 2 Car Attached Garage
- Garage Door Opener
- Driveway
Outdoor Features
- Deck
- Storage Shed
Utilities
- No Cooling
- Radiant Heating System
- Baseboard Heating
- Electric Water Heater
Community Details
- No Home Owners Association
Listing and Financial Details
- Assessor Parcel Number 010-3870-01975
Ownership History
Purchase Details
Home Financials for this Owner
Home Financials are based on the most recent Mortgage that was taken out on this home.Purchase Details
Purchase Details
Purchase Details
Home Financials for this Owner
Home Financials are based on the most recent Mortgage that was taken out on this home.Purchase Details
Home Financials for this Owner
Home Financials are based on the most recent Mortgage that was taken out on this home.Purchase Details
Home Financials for this Owner
Home Financials are based on the most recent Mortgage that was taken out on this home.Similar Homes in Duluth, MN
Home Values in the Area
Average Home Value in this Area
Purchase History
| Date | Type | Sale Price | Title Company |
|---|---|---|---|
| Quit Claim Deed | $500 | None Listed On Document | |
| Quit Claim Deed | $500 | None Listed On Document | |
| Deed | -- | None Listed On Document | |
| Warranty Deed | $399,000 | First American Title | |
| Warranty Deed | $245,000 | Global Closing & Title Svcs | |
| Warranty Deed | $230,000 | Rels |
Mortgage History
| Date | Status | Loan Amount | Loan Type |
|---|---|---|---|
| Open | $58,025 | New Conventional | |
| Previous Owner | $279,300 | New Conventional | |
| Previous Owner | $232,750 | New Conventional | |
| Previous Owner | $225,834 | FHA | |
| Previous Owner | $25,000 | Credit Line Revolving | |
| Previous Owner | $100,000 | Unknown | |
| Previous Owner | $35,000 | Credit Line Revolving |
Property History
| Date | Event | Price | Change | Sq Ft Price |
|---|---|---|---|---|
| 07/08/2025 07/08/25 | Pending | -- | -- | -- |
| 06/30/2025 06/30/25 | For Sale | $460,000 | +15.3% | $216 / Sq Ft |
| 08/15/2022 08/15/22 | Sold | $399,000 | 0.0% | $187 / Sq Ft |
| 06/18/2022 06/18/22 | Pending | -- | -- | -- |
| 06/03/2022 06/03/22 | For Sale | $399,000 | +62.9% | $187 / Sq Ft |
| 06/24/2013 06/24/13 | Sold | $245,000 | -0.8% | $97 / Sq Ft |
| 04/30/2013 04/30/13 | Pending | -- | -- | -- |
| 04/17/2013 04/17/13 | For Sale | $247,000 | +7.4% | $98 / Sq Ft |
| 08/30/2012 08/30/12 | Sold | $230,000 | +0.2% | $121 / Sq Ft |
| 08/09/2012 08/09/12 | Pending | -- | -- | -- |
| 07/03/2012 07/03/12 | For Sale | $229,500 | -- | $121 / Sq Ft |
Tax History Compared to Growth
Tax History
| Year | Tax Paid | Tax Assessment Tax Assessment Total Assessment is a certain percentage of the fair market value that is determined by local assessors to be the total taxable value of land and additions on the property. | Land | Improvement |
|---|---|---|---|---|
| 2023 | $4,974 | $367,700 | $42,600 | $325,100 |
| 2022 | $4,230 | $313,500 | $37,000 | $276,500 |
| 2021 | $4,056 | $267,800 | $31,800 | $236,000 |
| 2020 | $4,172 | $262,700 | $31,100 | $231,600 |
| 2019 | $3,558 | $262,700 | $31,100 | $231,600 |
| 2018 | $3,260 | $229,800 | $31,800 | $198,000 |
| 2017 | $3,020 | $226,100 | $31,500 | $194,600 |
| 2016 | $2,812 | $12,000 | $12,000 | $0 |
| 2015 | $2,653 | $184,200 | $29,500 | $154,700 |
| 2014 | $2,653 | $170,000 | $5,900 | $164,100 |
Agents Affiliated with this Home
-
Tiss Underdahl
T
Seller's Agent in 2025
Tiss Underdahl
Overman Co Realtors
(218) 348-6445
3 in this area
45 Total Sales
-
Lynn Marie Nephew
L
Buyer's Agent in 2025
Lynn Marie Nephew
RE/MAX
(218) 722-2810
3 in this area
190 Total Sales
-
Eric Sams

Seller's Agent in 2022
Eric Sams
Messina & Associates Real Estate
(218) 393-3087
6 in this area
383 Total Sales
-
K
Seller's Agent in 2013
Karen Pagel Guerndt
Real Estate Services
-
G
Buyer's Agent in 2013
Gary Kalligher
RE/MAX
-
S
Seller's Agent in 2012
Susan Dusek
Edina Realty Inc - Duluth
Map
Source: Lake Superior Area REALTORS®
MLS Number: 6103259
APN: 010387001975
- 408 Leicester Ave
- 552 Park St
- 24 Minneapolis Ave
- 2035 Columbus Ave
- 2234 Dunedin Ave
- 2xxx Harvard Ave
- 2125 Harvard Ave
- 115 E Arrowhead Rd
- 1837 Woodland Ave
- 430 Hartley Place
- 415 Minneapolis Ave
- 1911 Hartley Rd
- 124 E Wabasha St
- 3603 E 3rd St
- 1224 S Ridge Rd
- 18 E Wabasha St
- 1718 Dunedin Ave
- 302 N 34th Ave E
- 211 W Saint Marie St
- 112 E Winona St
