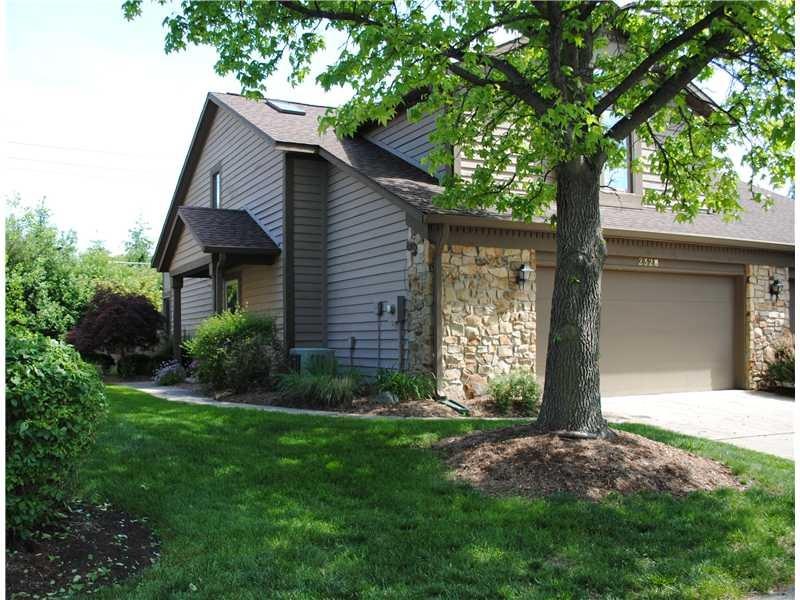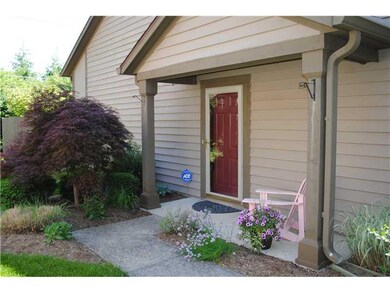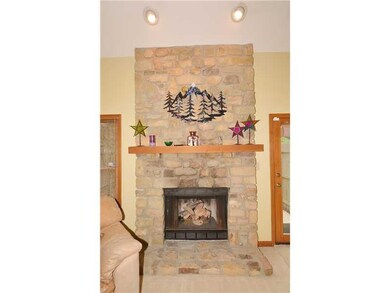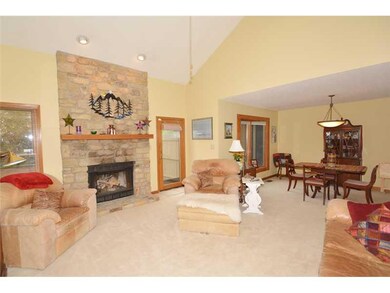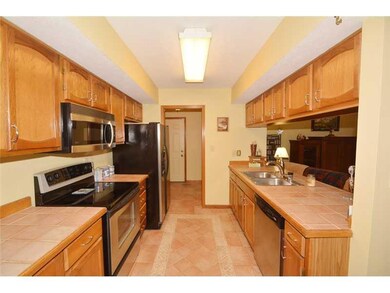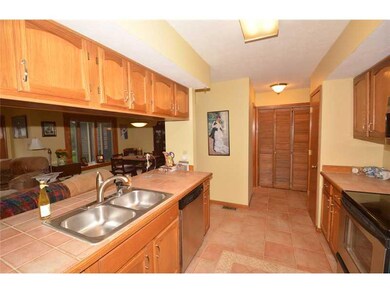
2328 Calaveras Way Indianapolis, IN 46240
North Central NeighborhoodEstimated Value: $267,086 - $288,000
Highlights
- Vaulted Ceiling
- Skylights
- Patio
- North Central High School Rated A-
- Woodwork
- Security System Owned
About This Home
As of August 2015Located in popular Muir Woods this lovely condo is just minutes away from the Fashion Mall and Downtown. Vaulted ceilings + skylights add to the open airy feel. Kitchen with breakfast bar is open to great room w/ gas log fireplace with beautiful stone surround. Private backyard with patio for warm summer nights plus lovely landscaping. Upstairs 2 bedrooms boast private baths. Split bedroom plan. Loft for flex living space or home office. Freshly painted end unit offers extra privacy. A must see.
Last Agent to Sell the Property
F.C. Tucker Company License #RB14044634 Listed on: 04/15/2015

Last Buyer's Agent
Diana Harding
Diana Harding
Property Details
Home Type
- Condominium
Est. Annual Taxes
- $1,330
Year Built
- Built in 1987
Lot Details
- Partially Fenced Property
- Privacy Fence
Home Design
- Slab Foundation
Interior Spaces
- 2-Story Property
- Woodwork
- Vaulted Ceiling
- Skylights
- Gas Log Fireplace
- Great Room with Fireplace
- Attic Access Panel
- Security System Owned
Kitchen
- Convection Oven
- Electric Oven
- Built-In Microwave
- Dishwasher
- Disposal
Bedrooms and Bathrooms
- 2 Bedrooms
Laundry
- Dryer
- Washer
Parking
- Garage
- Driveway
Outdoor Features
- Patio
Utilities
- Forced Air Heating and Cooling System
- Heating System Uses Gas
- Gas Water Heater
Listing and Financial Details
- Assessor Parcel Number 490219109053000800
Community Details
Overview
- Association fees include irrigation, ground maintenance, professional mgmt, snow removal, trash
- Muir Woods Subdivision
Security
- Fire and Smoke Detector
Ownership History
Purchase Details
Home Financials for this Owner
Home Financials are based on the most recent Mortgage that was taken out on this home.Purchase Details
Home Financials for this Owner
Home Financials are based on the most recent Mortgage that was taken out on this home.Similar Homes in Indianapolis, IN
Home Values in the Area
Average Home Value in this Area
Purchase History
| Date | Buyer | Sale Price | Title Company |
|---|---|---|---|
| Harding David A | -- | None Available | |
| King Leslie A | -- | None Available |
Mortgage History
| Date | Status | Borrower | Loan Amount |
|---|---|---|---|
| Previous Owner | King Leslie A | $114,250 | |
| Previous Owner | King Leslie A | $120,000 |
Property History
| Date | Event | Price | Change | Sq Ft Price |
|---|---|---|---|---|
| 08/21/2015 08/21/15 | Sold | $141,000 | -2.7% | $84 / Sq Ft |
| 07/27/2015 07/27/15 | Pending | -- | -- | -- |
| 06/12/2015 06/12/15 | Price Changed | $144,900 | -1.4% | $87 / Sq Ft |
| 04/15/2015 04/15/15 | For Sale | $147,000 | -- | $88 / Sq Ft |
Tax History Compared to Growth
Tax History
| Year | Tax Paid | Tax Assessment Tax Assessment Total Assessment is a certain percentage of the fair market value that is determined by local assessors to be the total taxable value of land and additions on the property. | Land | Improvement |
|---|---|---|---|---|
| 2024 | $5,371 | $195,000 | $21,900 | $173,100 |
| 2023 | $5,371 | $195,000 | $21,900 | $173,100 |
| 2022 | $5,218 | $180,800 | $35,800 | $145,000 |
| 2021 | $4,563 | $171,400 | $24,100 | $147,300 |
| 2020 | $4,507 | $178,800 | $24,100 | $154,700 |
| 2019 | $4,141 | $174,500 | $24,100 | $150,400 |
| 2018 | $3,735 | $160,800 | $24,100 | $136,700 |
| 2017 | $3,613 | $157,300 | $24,100 | $133,200 |
| 2016 | $3,380 | $157,300 | $24,100 | $133,200 |
| 2014 | $1,157 | $139,400 | $24,100 | $115,300 |
| 2013 | $1,180 | $146,900 | $24,100 | $122,800 |
Agents Affiliated with this Home
-
Mary Ann Avery

Seller's Agent in 2015
Mary Ann Avery
F.C. Tucker Company
(317) 650-5062
1 in this area
10 Total Sales
-
D
Buyer's Agent in 2015
Diana Harding
Diana Harding
(317) 529-9216
10 Total Sales
Map
Source: MIBOR Broker Listing Cooperative®
MLS Number: MBR21346770
APN: 49-02-19-109-053.000-800
- 2236 Calaveras Way
- 8191 Frisco Way
- 2214 Van Ness Place
- 2305 Van Ness Place
- 2417 E 80th St
- 2412 E 79th St
- 7999 Englewood Rd
- 1915 Seaport Dr
- 8615 El Rico Dr
- 1920 Mystic Bay Ct
- 3136 River Bay Dr N
- 7369 Westfield Blvd
- 7367 Westfield Blvd
- 8641 Cholla Rd
- 7640 Bay Shore Dr
- 8808 Manderley Dr
- 3539 Clearwater Cir
- 3430 Bay Road Dr S
- 7950 Westfield Blvd
- 2222 E 75th St
- 2328 Calaveras Way
- 2332 Calaveras Way
- 2314 E Calaveras
- 2314 Calaveras Way
- 2342 Calaveras Way
- 2346 Calaveras Way
- 2315 Calaveras Way
- 2319 Calaveras Way
- 2304 Calaveras Way
- 2339 Calaveras Way
- 2402 Calaveras Way
- 2305 Calaveras Way
- 2237 Calaveras Way
- 8176 Frisco Way
- 2406 Calaveras Way
- 2226 Calaveras Way
- 2227 Calaveras Way
- 8154 Frisco Way
- 8158 Frisco Way
- 2222 Calaveras Way
