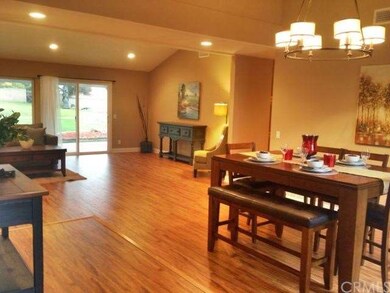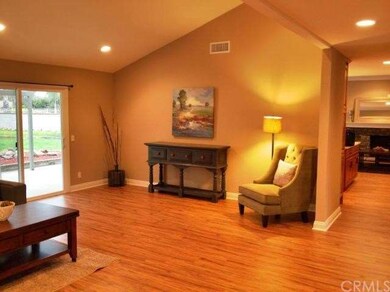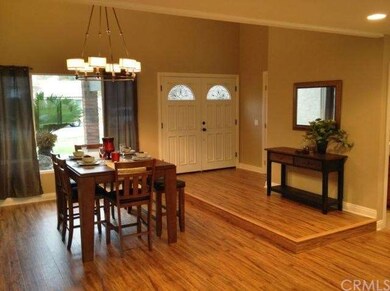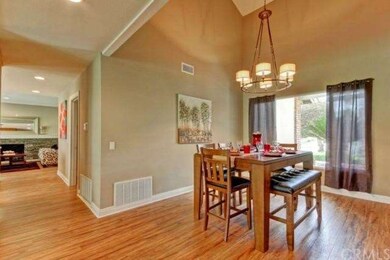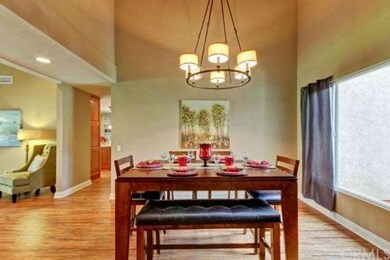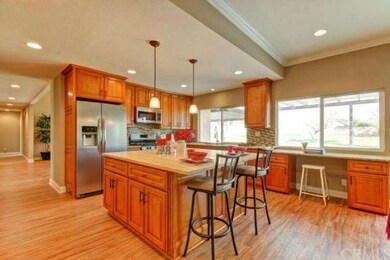
2328 N 1st Ave Upland, CA 91784
Highlights
- All Bedrooms Downstairs
- Updated Kitchen
- Open Floorplan
- Magnolia Elementary Rated A-
- 0.52 Acre Lot
- Mountain View
About This Home
As of March 2014This beautifully remodeled North Upland home is the perfect place for entertaining family and friends thanks to the large open kitchen with an over-sized island and family room with a stack-stone fireplace, built-in shelving and wet bar. Sliding doors throughout the house open to the expansive back yard making the seamless integration of indoor/outdoor entertaining possible. The double-door entry opens to the Formal Dining Room and Living Room with large picture windows that allow lots of natural light in. The Master Bedroom features its own fireplace for those cozy romantic evenings and lots of closet space. The adjoining Master Bath features twin vanities, soaking tub, and separate shower. Three additional bedrooms provides room for family and/or an office or craft room. The huge back yard is great as is or let your imagination run wild with room for a pool and tennis/basketball court.
Last Agent to Sell the Property
MINDY DAHL
PARTNERS REAL ESTATE GROUP License #01900638 Listed on: 01/15/2014
Last Buyer's Agent
Tom Gibson
THE WRIGHT ASSOCIATED COMPANIES License #01403691
Home Details
Home Type
- Single Family
Est. Annual Taxes
- $9,165
Year Built
- Built in 1979
Lot Details
- 0.52 Acre Lot
- Paved or Partially Paved Lot
- Level Lot
- Sprinkler System
- Back and Front Yard
Parking
- 3 Car Attached Garage
- Parking Available
Home Design
- Turnkey
- Slab Foundation
- Frame Construction
- Shake Roof
- Wood Roof
Interior Spaces
- 2,381 Sq Ft Home
- Open Floorplan
- Bar
- Crown Molding
- Cathedral Ceiling
- Ceiling Fan
- Recessed Lighting
- Sliding Doors
- Panel Doors
- Family Room with Fireplace
- Family Room Off Kitchen
- Dining Room
- Storage
- Laundry Room
- Mountain Views
Kitchen
- Updated Kitchen
- Open to Family Room
- Eat-In Kitchen
- Free-Standing Range
- Microwave
- Dishwasher
- Kitchen Island
- Granite Countertops
Flooring
- Wood
- Carpet
Bedrooms and Bathrooms
- 4 Bedrooms
- Fireplace in Primary Bedroom
- All Bedrooms Down
Outdoor Features
- Patio
- Porch
Utilities
- Central Heating and Cooling System
Community Details
- No Home Owners Association
- Foothills
Listing and Financial Details
- Tax Lot 9
- Tax Tract Number 9317
- Assessor Parcel Number 1043051290000
Ownership History
Purchase Details
Home Financials for this Owner
Home Financials are based on the most recent Mortgage that was taken out on this home.Purchase Details
Purchase Details
Home Financials for this Owner
Home Financials are based on the most recent Mortgage that was taken out on this home.Purchase Details
Home Financials for this Owner
Home Financials are based on the most recent Mortgage that was taken out on this home.Purchase Details
Home Financials for this Owner
Home Financials are based on the most recent Mortgage that was taken out on this home.Purchase Details
Similar Homes in Upland, CA
Home Values in the Area
Average Home Value in this Area
Purchase History
| Date | Type | Sale Price | Title Company |
|---|---|---|---|
| Interfamily Deed Transfer | -- | Chicago Title Company | |
| Interfamily Deed Transfer | -- | Chicago Title Company | |
| Interfamily Deed Transfer | -- | None Available | |
| Interfamily Deed Transfer | -- | Landwood Title Company | |
| Grant Deed | $680,000 | Landwood Title Company | |
| Grant Deed | $517,000 | Landwood Title | |
| Interfamily Deed Transfer | -- | -- |
Mortgage History
| Date | Status | Loan Amount | Loan Type |
|---|---|---|---|
| Open | $505,800 | New Conventional | |
| Closed | $65,500 | Future Advance Clause Open End Mortgage | |
| Closed | $555,000 | New Conventional | |
| Closed | $578,000 | New Conventional | |
| Previous Owner | $567,000 | Purchase Money Mortgage | |
| Previous Owner | $100,000 | Credit Line Revolving | |
| Previous Owner | $176,610 | Unknown | |
| Previous Owner | $71,000 | Credit Line Revolving | |
| Previous Owner | $59,000 | Unknown |
Property History
| Date | Event | Price | Change | Sq Ft Price |
|---|---|---|---|---|
| 03/28/2014 03/28/14 | Sold | $680,000 | -0.7% | $286 / Sq Ft |
| 02/21/2014 02/21/14 | Pending | -- | -- | -- |
| 02/20/2014 02/20/14 | Price Changed | $685,000 | -0.6% | $288 / Sq Ft |
| 01/15/2014 01/15/14 | For Sale | $689,000 | 0.0% | $289 / Sq Ft |
| 01/06/2014 01/06/14 | Pending | -- | -- | -- |
| 01/01/2014 01/01/14 | For Sale | $689,000 | 0.0% | $289 / Sq Ft |
| 12/20/2013 12/20/13 | Pending | -- | -- | -- |
| 12/06/2013 12/06/13 | For Sale | $689,000 | +33.3% | $289 / Sq Ft |
| 09/12/2013 09/12/13 | Sold | $517,000 | -5.8% | $217 / Sq Ft |
| 08/28/2013 08/28/13 | Pending | -- | -- | -- |
| 08/13/2013 08/13/13 | Price Changed | $549,000 | -5.7% | $231 / Sq Ft |
| 07/16/2013 07/16/13 | Price Changed | $582,000 | -2.8% | $244 / Sq Ft |
| 06/18/2013 06/18/13 | For Sale | $599,000 | -- | $252 / Sq Ft |
Tax History Compared to Growth
Tax History
| Year | Tax Paid | Tax Assessment Tax Assessment Total Assessment is a certain percentage of the fair market value that is determined by local assessors to be the total taxable value of land and additions on the property. | Land | Improvement |
|---|---|---|---|---|
| 2025 | $9,165 | $862,814 | $291,757 | $571,057 |
| 2024 | $9,165 | $845,896 | $286,036 | $559,860 |
| 2023 | $9,029 | $829,309 | $280,427 | $548,882 |
| 2022 | $8,836 | $813,048 | $274,928 | $538,120 |
| 2021 | $8,536 | $770,105 | $269,537 | $500,568 |
| 2020 | $8,305 | $762,208 | $266,773 | $495,435 |
| 2019 | $8,277 | $747,263 | $261,542 | $485,721 |
| 2018 | $8,073 | $732,611 | $256,414 | $476,197 |
| 2017 | $7,841 | $718,246 | $251,386 | $466,860 |
| 2016 | $7,589 | $704,163 | $246,457 | $457,706 |
| 2015 | $7,416 | $693,586 | $242,755 | $450,831 |
| 2014 | $5,497 | $517,000 | $180,950 | $336,050 |
Agents Affiliated with this Home
-
M
Seller's Agent in 2014
MINDY DAHL
PARTNERS REAL ESTATE GROUP
-
Kevin Lee

Seller Co-Listing Agent in 2014
Kevin Lee
PARTNERS REAL ESTATE GROUP
(626) 600-1507
1 in this area
11 Total Sales
-
T
Buyer's Agent in 2014
Tom Gibson
THE WRIGHT ASSOCIATED COMPANIES
-
JODY VELTO

Seller's Agent in 2013
JODY VELTO
BERKSHIRE HATH HM SVCS CA PROP
(909) 560-2880
13 in this area
29 Total Sales
Map
Source: California Regional Multiple Listing Service (CRMLS)
MLS Number: CV13243661
APN: 1043-051-29
- 2244 N 1st Ave
- 275 E 24th St
- 362 Revere St
- 2225 N 1st Ave
- 271 Ashbury Ln
- 0 Vista Dr
- 211 Deborah Ct
- 2485 San Mateo Dr
- 2421 Cliff Rd
- 880 E 24th St
- 701 W 24th St
- 2525 Jonquil Dr
- 2509 Euclid Crescent E
- 2335 N San Antonio Ave
- 2565 Cliff Rd
- 859 Cypress Dr
- 2112 N Vallejo Way
- 895 W 23rd St
- 2304 Rosedale Curve
- 0 E 26th St

