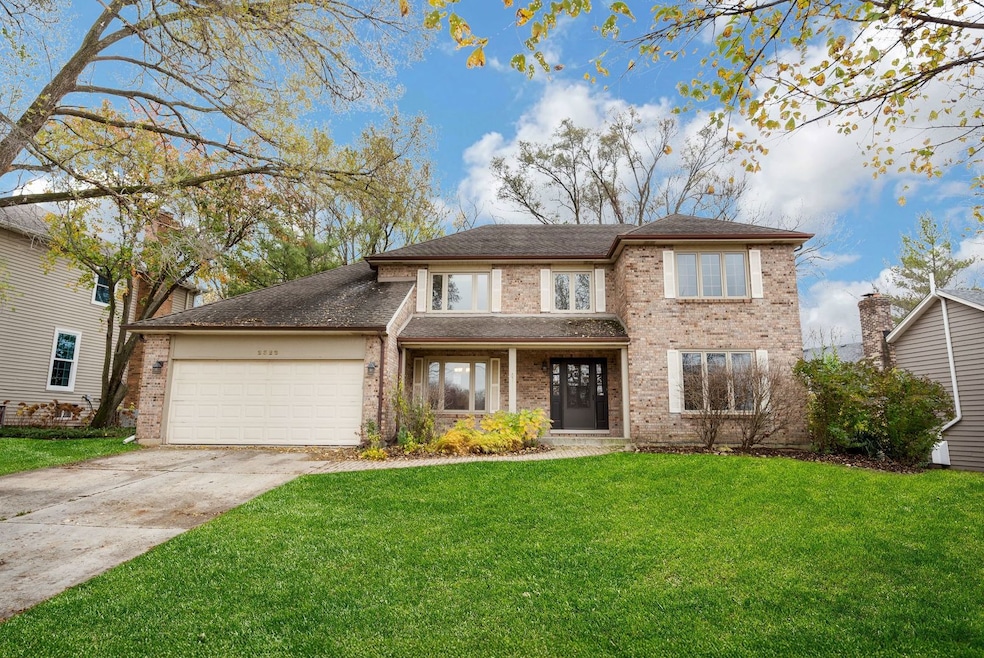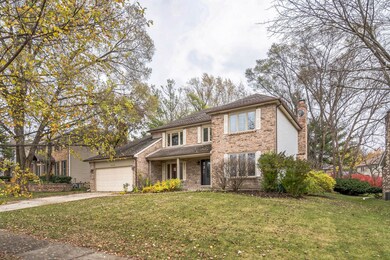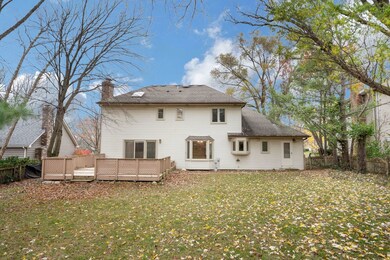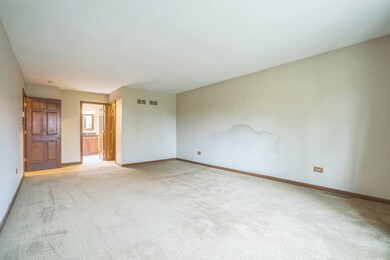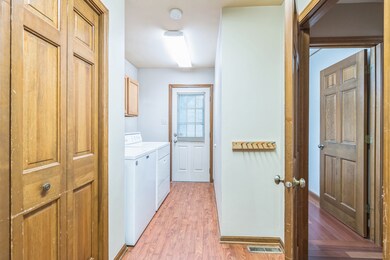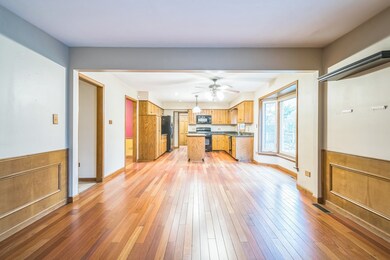
2328 Remington Dr Naperville, IL 60565
Farmington NeighborhoodHighlights
- Deck
- Property is near a park
- Wood Flooring
- River Woods Elementary School Rated A+
- Recreation Room
- 2-minute walk to Farmington Park
About This Home
As of February 2025This charming 4-bedroom, 2.5-bathroom home offers a fantastic location on a quiet street directly across from a beautiful park and playground, enjoy easy access to outdoor recreation right from your doorstep. Inside, you'll find an abundance of natural light flooding the home, highlighting the spacious living areas. The large primary suite is a true retreat, featuring a walk-in closet and plenty of room to unwind. All the bedrooms are generously sized, and the full finished basement provides even more flexible living space. A 5th bedroom or office, plus a huge rec room, makes this home perfect for growing families or those in need of extra space for work and play. Step outside to your private, fenced backyard with a deck - ideal for entertaining, relaxing, or enjoying the scenic views of the park across the street. Don't miss out on this fantastic opportunity to bring your decorating ideas and create your dream space. Transform this home into your own!
Last Agent to Sell the Property
eXp Realty, LLC License #471022131 Listed on: 11/18/2024

Last Buyer's Agent
@properties Christie's International Real Estate License #475163911

Home Details
Home Type
- Single Family
Est. Annual Taxes
- $11,690
Year Built
- Built in 1983
Lot Details
- Lot Dimensions are 87x140x60x135
- Fenced Yard
- Paved or Partially Paved Lot
Parking
- 2 Car Attached Garage
- Garage Door Opener
- Driveway
- Parking Included in Price
Home Design
- Asphalt Roof
- Concrete Perimeter Foundation
Interior Spaces
- 2,586 Sq Ft Home
- 2-Story Property
- Ceiling Fan
- Skylights
- Wood Burning Fireplace
- Fireplace With Gas Starter
- Attached Fireplace Door
- Entrance Foyer
- Family Room with Fireplace
- Living Room
- Formal Dining Room
- Recreation Room
- Finished Basement
- Basement Fills Entire Space Under The House
- Pull Down Stairs to Attic
Kitchen
- Range
- Microwave
- Dishwasher
- Disposal
Flooring
- Wood
- Carpet
Bedrooms and Bathrooms
- 4 Bedrooms
- 5 Potential Bedrooms
- Dual Sinks
- Whirlpool Bathtub
Laundry
- Laundry Room
- Laundry on main level
- Dryer
- Washer
Outdoor Features
- Deck
- Shed
- Porch
Location
- Property is near a park
Schools
- River Woods Elementary School
- Madison Junior High School
- Naperville Central High School
Utilities
- Forced Air Heating and Cooling System
- Vented Exhaust Fan
- Heating System Uses Natural Gas
- Lake Michigan Water
Community Details
- Farmington Subdivision
Ownership History
Purchase Details
Home Financials for this Owner
Home Financials are based on the most recent Mortgage that was taken out on this home.Purchase Details
Purchase Details
Home Financials for this Owner
Home Financials are based on the most recent Mortgage that was taken out on this home.Purchase Details
Home Financials for this Owner
Home Financials are based on the most recent Mortgage that was taken out on this home.Purchase Details
Home Financials for this Owner
Home Financials are based on the most recent Mortgage that was taken out on this home.Purchase Details
Home Financials for this Owner
Home Financials are based on the most recent Mortgage that was taken out on this home.Similar Homes in Naperville, IL
Home Values in the Area
Average Home Value in this Area
Purchase History
| Date | Type | Sale Price | Title Company |
|---|---|---|---|
| Warranty Deed | $610,000 | None Listed On Document | |
| Warranty Deed | -- | Attorney | |
| Warranty Deed | $438,000 | Baird & Warner Title Service | |
| Interfamily Deed Transfer | -- | Baird & Warner Title Service | |
| Warranty Deed | $348,000 | -- | |
| Warranty Deed | $239,000 | -- |
Mortgage History
| Date | Status | Loan Amount | Loan Type |
|---|---|---|---|
| Open | $518,500 | New Conventional | |
| Previous Owner | $66,274,324 | Commercial | |
| Previous Owner | $313,700 | New Conventional | |
| Previous Owner | $312,000 | New Conventional | |
| Previous Owner | $256,195 | Unknown | |
| Previous Owner | $100,000 | Credit Line Revolving | |
| Previous Owner | $50,000 | Credit Line Revolving | |
| Previous Owner | $287,600 | Stand Alone First | |
| Previous Owner | $292,000 | Stand Alone First | |
| Previous Owner | $50,000 | Credit Line Revolving | |
| Previous Owner | $251,550 | Stand Alone First | |
| Previous Owner | $250,000 | No Value Available | |
| Previous Owner | $245,000 | Unknown | |
| Previous Owner | $52,400 | Credit Line Revolving | |
| Previous Owner | $191,200 | No Value Available |
Property History
| Date | Event | Price | Change | Sq Ft Price |
|---|---|---|---|---|
| 02/14/2025 02/14/25 | Sold | $610,000 | -1.2% | $236 / Sq Ft |
| 01/21/2025 01/21/25 | Pending | -- | -- | -- |
| 12/19/2024 12/19/24 | Price Changed | $617,500 | -1.2% | $239 / Sq Ft |
| 12/17/2024 12/17/24 | Price Changed | $625,000 | -1.8% | $242 / Sq Ft |
| 11/18/2024 11/18/24 | For Sale | $636,500 | +45.3% | $246 / Sq Ft |
| 05/15/2014 05/15/14 | Sold | $438,000 | -2.7% | $168 / Sq Ft |
| 05/05/2014 05/05/14 | Pending | -- | -- | -- |
| 05/05/2014 05/05/14 | For Sale | $450,000 | +2.7% | $173 / Sq Ft |
| 04/30/2014 04/30/14 | Off Market | $438,000 | -- | -- |
| 04/26/2014 04/26/14 | Pending | -- | -- | -- |
| 04/24/2014 04/24/14 | Price Changed | $450,000 | -2.0% | $173 / Sq Ft |
| 04/15/2014 04/15/14 | Price Changed | $459,000 | -1.3% | $177 / Sq Ft |
| 04/03/2014 04/03/14 | For Sale | $465,000 | +6.2% | $179 / Sq Ft |
| 04/03/2014 04/03/14 | Off Market | $438,000 | -- | -- |
Tax History Compared to Growth
Tax History
| Year | Tax Paid | Tax Assessment Tax Assessment Total Assessment is a certain percentage of the fair market value that is determined by local assessors to be the total taxable value of land and additions on the property. | Land | Improvement |
|---|---|---|---|---|
| 2023 | $12,131 | $169,185 | $42,398 | $126,787 |
| 2022 | $10,492 | $152,529 | $38,224 | $114,305 |
| 2021 | $9,816 | $142,617 | $35,740 | $106,877 |
| 2020 | $9,956 | $145,187 | $36,384 | $108,803 |
| 2019 | $9,634 | $138,273 | $34,651 | $103,622 |
| 2018 | $9,211 | $132,344 | $33,165 | $99,179 |
| 2017 | $8,888 | $125,445 | $31,436 | $94,009 |
| 2016 | $9,056 | $125,700 | $31,500 | $94,200 |
| 2015 | $8,544 | $120,600 | $30,200 | $90,400 |
| 2014 | $8,544 | $117,100 | $29,300 | $87,800 |
| 2013 | $8,544 | $117,100 | $29,300 | $87,800 |
Agents Affiliated with this Home
-
Arthur Weller

Seller's Agent in 2025
Arthur Weller
eXp Realty, LLC
(630) 447-0947
1 in this area
17 Total Sales
-
Fabio Brancati

Buyer's Agent in 2025
Fabio Brancati
@ Properties
(630) 401-2693
1 in this area
201 Total Sales
-
Joseph Koscal

Seller's Agent in 2014
Joseph Koscal
Baird Warner
(630) 579-4428
16 Total Sales
-

Buyer's Agent in 2014
Baxtie Rodriguez
Baxtie Rodriguez
Map
Source: Midwest Real Estate Data (MRED)
MLS Number: 12213630
APN: 02-05-206-003
- 424 Dilorenzo Dr
- 909 Lehigh Cir
- 715 Spindletree Ave
- 322 Arlington Ave
- 2505 River Woods Dr
- 2315 Fleetwood Ct
- 1303 Bonnema Ave
- 501 Staunton Rd
- 1400 Carleton Cir
- 2401 Lisson Rd
- 1360 Carleton Cir
- 423 Warwick Dr
- 2438 River Woods Dr
- 2139 Riverlea Cir
- 328 Royce Woods Ct
- 554 Carriage Hill Rd
- 2340 Lisson Rd
- 2030 University Dr
- 527 Carriage Hill Rd
- 1969 Stanford Dr
