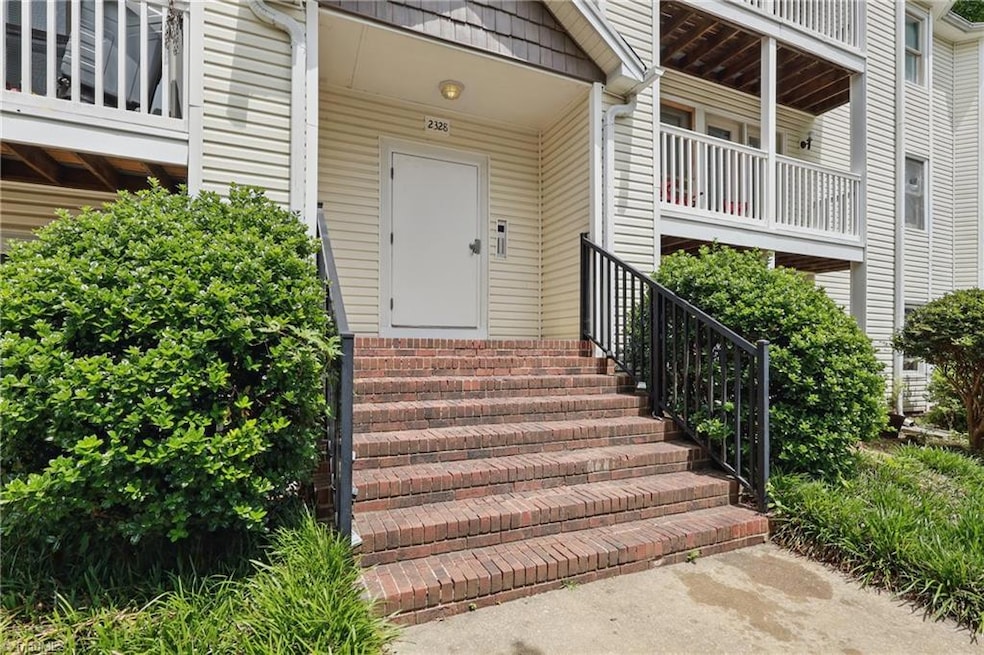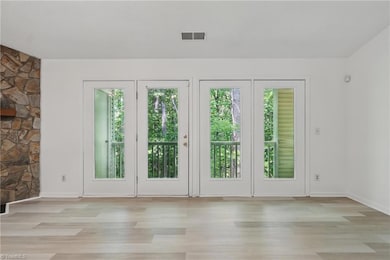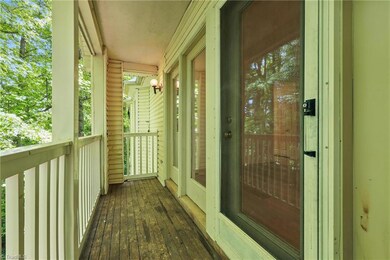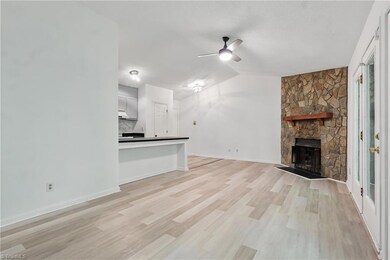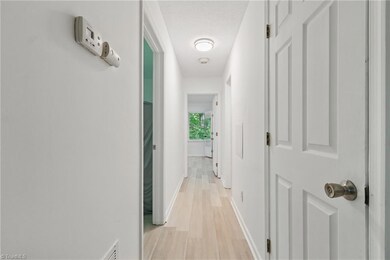
$115,000
- 2 Beds
- 2 Baths
- 871 Sq Ft
- 2328 W Vandalia Rd
- Unit M
- Greensboro, NC
Welcome to this beautifully refreshed 2-bedroom, 2-bath home featuring brand-new carpet and fresh paint throughout. The spacious master bedroom offers a peaceful retreat with ample closet space and its own private en-suite bath. The open-concept living and dining areas are perfect for entertaining, while large windows fill the home with natural light. Enjoy the comfort of move-in ready living in
Reveca Cardoza United Realty Group Inc.
