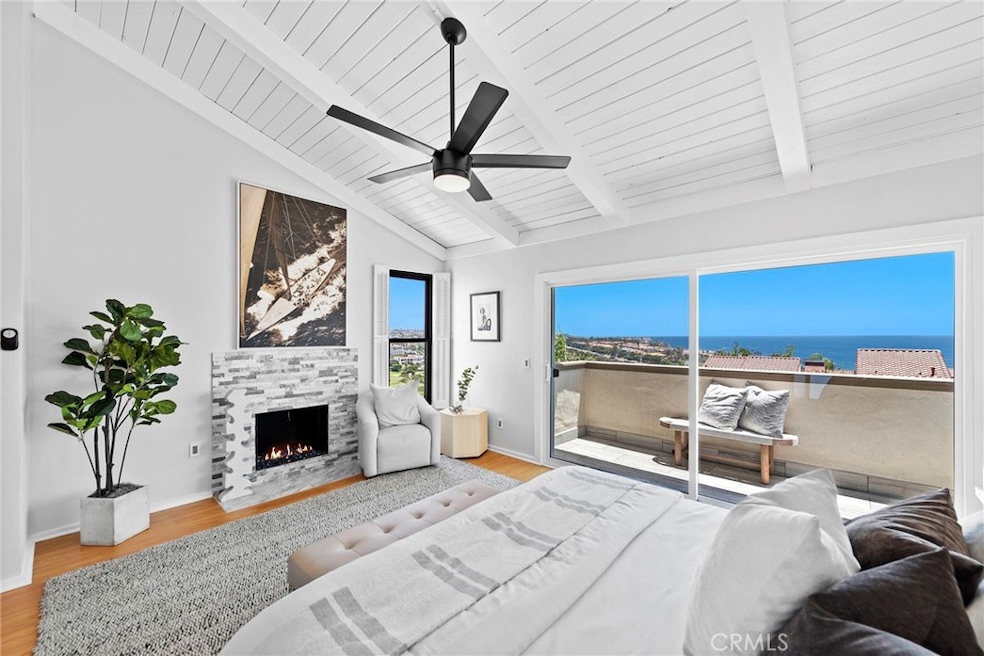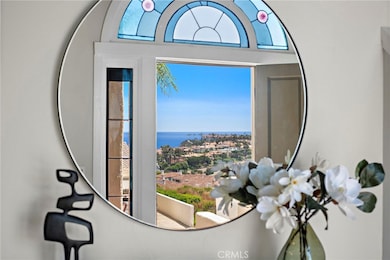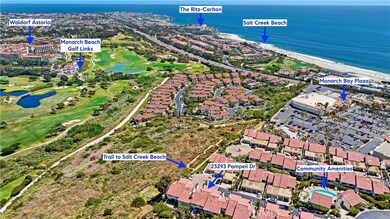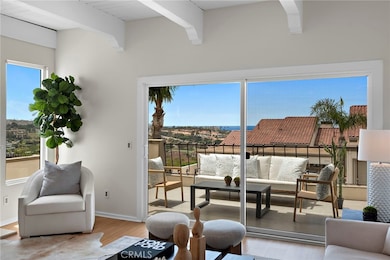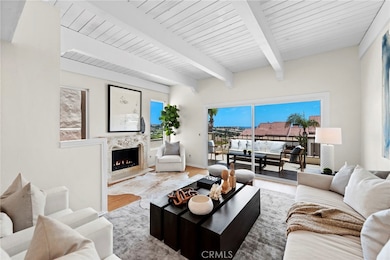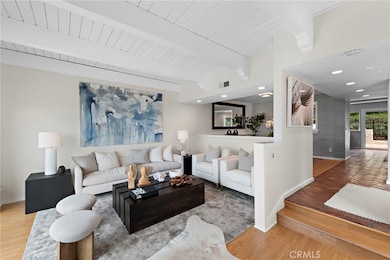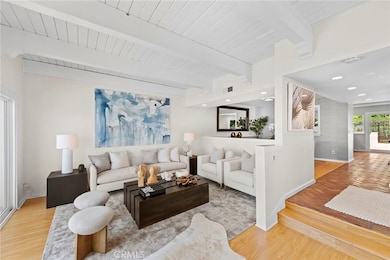
23293 Pompeii Dr Dana Point, CA 92629
Monarch Bay NeighborhoodHighlights
- White Water Ocean Views
- Beach Access
- Heated Lap Pool
- Moulton Elementary Rated A
- Fitness Center
- Primary Bedroom Suite
About This Home
As of April 2025Welcome to a world of luxury and sophistication in the exclusive gated community of Monarch Bay Villas. This exquisite Spanish-style ocean-view villa perfectly blends comfort & elegance, offering an unparalleled living experience. From the comfort of your spacious, light-filled living room & the adjacent large deck balcony, you are immediately immersed in breathtaking ocean and golf course views, where every day feels like a vacation in paradise. The living room's high wood-beamed ceilings and cozy fireplace create a warm, inviting ambiance. The gourmet kitchen is a chef's dream, featuring granite countertops, large peninsula, custom herringbone Saltillo tile flooring, and a suite of appliances. Enjoy ocean views while dining indoors, or dine al fresco on the expansive hardscaped patio with a lush tropical garden. Retreat upstairs to the primary suite, a haven of relaxation. This suite features an en-suite bath, large walk-in closet, and a private ocean-view balcony, from which you'll be captivated by the majestic panoramic views of Salt Creek Beach, Catalina Island, Monarch Beach Golf Links, and the iconic Ritz-Carlton and Waldorf Astoria resorts. The upstairs also includes two spacious guest bedrooms and a guest bathroom. With an oversized two-car garage and separate storage room, you'll have ample vehicle space and storage for your beach essentials. With a new clay tile roof, a freshly painted exterior in 2022, a reconstructed entryway staircase and decks, this property offers both durability and aesthetic appeal. These recent updates ensure a modern and well-maintained home, providing peace of mind and enhancing the overall value of this exquisite residence. Monarch Bay Villas offers community amenities, including a pool, spa, clubhouse, billiards room, fitness room, sauna, green spaces, and barbecue area. Residents also enjoy a private community trail that connects directly to the Salt Creek Trailhead, providing easy access to nearby restaurants, cafes, fitness facilities, and shopping at Monarch Bay Plaza, Salt Creek Beach, Waldorf Astoria, and Ritz-Carlton. Whether you're seeking a primary residence or a luxury vacation getaway, this villa offers a rare opportunity to own a piece of coastal paradise. Experience the convenience of world-class dining, shopping, and entertainment while indulging in the ultimate coastal California lifestyle. This is an exceptional chance to own a slice of heaven.
Last Agent to Sell the Property
Compass Brokerage Phone: 949-201-8596 License #02012510 Listed on: 01/17/2025

Home Details
Home Type
- Single Family
Est. Annual Taxes
- $15,296
Year Built
- Built in 1973 | Remodeled
Lot Details
- 3,500 Sq Ft Lot
- Property fronts a private road
- Cul-De-Sac
- Wrought Iron Fence
- Landscaped
- Private Yard
- Back Yard
- Zero Lot Line
HOA Fees
- $662 Monthly HOA Fees
Parking
- 2 Car Attached Garage
- Oversized Parking
- Parking Available
Property Views
- White Water Ocean
- Coastline
- Panoramic
- Golf Course
- Hills
Home Design
- Spanish Architecture
- Mediterranean Architecture
- Planned Development
- Slab Foundation
- Tile Roof
- Stucco
Interior Spaces
- 2,045 Sq Ft Home
- 2-Story Property
- Open Floorplan
- Built-In Features
- Chair Railings
- Crown Molding
- Beamed Ceilings
- Ceiling Fan
- Recessed Lighting
- Double Pane Windows
- Entrance Foyer
- Living Room with Fireplace
- Living Room with Attached Deck
- Dining Room
- Den with Fireplace
- Storage
- Attic
Kitchen
- Breakfast Bar
- Walk-In Pantry
- Electric Range
- Granite Countertops
- Disposal
Flooring
- Tile
- Vinyl
Bedrooms and Bathrooms
- 3 Bedrooms
- Fireplace in Primary Bedroom
- All Upper Level Bedrooms
- Primary Bedroom Suite
- Walk-In Closet
- Remodeled Bathroom
- Granite Bathroom Countertops
- Makeup or Vanity Space
- Dual Sinks
- Dual Vanity Sinks in Primary Bathroom
- Private Water Closet
- Bathtub with Shower
- Walk-in Shower
- Exhaust Fan In Bathroom
- Linen Closet In Bathroom
Laundry
- Laundry Room
- Dryer
- Washer
Pool
- Heated Lap Pool
- Heated In Ground Pool
- Heated Spa
- In Ground Spa
Outdoor Features
- Beach Access
- Balcony
- Stone Porch or Patio
- Exterior Lighting
- Rain Gutters
Location
- Property is near a clubhouse
- Suburban Location
Utilities
- Central Heating
- Phone Available
- Cable TV Available
Listing and Financial Details
- Tax Lot 1
- Tax Tract Number 7900
- Assessor Parcel Number 93290009
- $17 per year additional tax assessments
- Seller Considering Concessions
Community Details
Overview
- Front Yard Maintenance
- Mbv HOA, Phone Number (949) 201-8596
- Powerstone HOA
- Monarch Bay Villas Subdivision
- Maintained Community
Amenities
- Outdoor Cooking Area
- Community Barbecue Grill
- Picnic Area
- Sauna
- Clubhouse
- Banquet Facilities
- Billiard Room
- Meeting Room
- Card Room
- Recreation Room
Recreation
- Fitness Center
- Community Pool
- Community Spa
- Hiking Trails
- Bike Trail
Security
- Resident Manager or Management On Site
- Controlled Access
- Gated Community
Ownership History
Purchase Details
Home Financials for this Owner
Home Financials are based on the most recent Mortgage that was taken out on this home.Purchase Details
Purchase Details
Home Financials for this Owner
Home Financials are based on the most recent Mortgage that was taken out on this home.Purchase Details
Home Financials for this Owner
Home Financials are based on the most recent Mortgage that was taken out on this home.Similar Homes in the area
Home Values in the Area
Average Home Value in this Area
Purchase History
| Date | Type | Sale Price | Title Company |
|---|---|---|---|
| Grant Deed | $2,200,000 | California Title Company | |
| Interfamily Deed Transfer | -- | Accommodation | |
| Grant Deed | $1,150,000 | Chicago Title Co | |
| Interfamily Deed Transfer | -- | First American Title |
Mortgage History
| Date | Status | Loan Amount | Loan Type |
|---|---|---|---|
| Previous Owner | $396,000 | New Conventional | |
| Previous Owner | $417,000 | Purchase Money Mortgage | |
| Previous Owner | $375,000 | Credit Line Revolving | |
| Previous Owner | $250,000 | Credit Line Revolving | |
| Previous Owner | $100,000 | Credit Line Revolving | |
| Previous Owner | $50,000 | Credit Line Revolving | |
| Previous Owner | $139,500 | No Value Available |
Property History
| Date | Event | Price | Change | Sq Ft Price |
|---|---|---|---|---|
| 06/27/2025 06/27/25 | For Rent | $10,000 | 0.0% | -- |
| 06/26/2025 06/26/25 | Off Market | $10,000 | -- | -- |
| 04/19/2025 04/19/25 | For Rent | $10,000 | 0.0% | -- |
| 04/02/2025 04/02/25 | Sold | $2,220,000 | -3.3% | $1,086 / Sq Ft |
| 03/03/2025 03/03/25 | Price Changed | $2,295,000 | -4.2% | $1,122 / Sq Ft |
| 01/17/2025 01/17/25 | Price Changed | $2,395,000 | 0.0% | $1,171 / Sq Ft |
| 01/17/2025 01/17/25 | For Sale | $2,395,000 | -- | $1,171 / Sq Ft |
Tax History Compared to Growth
Tax History
| Year | Tax Paid | Tax Assessment Tax Assessment Total Assessment is a certain percentage of the fair market value that is determined by local assessors to be the total taxable value of land and additions on the property. | Land | Improvement |
|---|---|---|---|---|
| 2024 | $15,296 | $1,510,542 | $1,235,553 | $274,989 |
| 2023 | $13,770 | $1,361,883 | $1,144,583 | $217,300 |
| 2022 | $15,059 | $1,361,883 | $1,144,583 | $217,300 |
| 2021 | $14,761 | $1,335,180 | $1,122,140 | $213,040 |
| 2020 | $14,652 | $1,335,180 | $1,122,140 | $213,040 |
| 2019 | $14,353 | $1,309,000 | $1,100,137 | $208,863 |
| 2018 | $13,350 | $1,205,000 | $996,137 | $208,863 |
| 2017 | $11,257 | $1,015,000 | $806,137 | $208,863 |
| 2016 | $9,746 | $865,000 | $656,137 | $208,863 |
| 2015 | $9,567 | $865,000 | $656,137 | $208,863 |
| 2014 | $9,577 | $865,000 | $656,137 | $208,863 |
Agents Affiliated with this Home
-
Lauren Cooper

Seller's Agent in 2025
Lauren Cooper
Compass
(949) 443-2000
8 in this area
46 Total Sales
-
Ryan Cooper

Seller Co-Listing Agent in 2025
Ryan Cooper
Compass
8 in this area
33 Total Sales
-
Kathryn Samuel

Buyer's Agent in 2025
Kathryn Samuel
First Team Real Estate
(949) 444-1674
1 in this area
95 Total Sales
Map
Source: California Regional Multiple Listing Service (CRMLS)
MLS Number: OC25009694
APN: 932-900-09
- 32602 Crete Rd
- 31 Monarch Bay Dr
- 32661 Caribbean Dr
- 23262 Ellice Cir
- 144 Monarch Bay Dr
- 5 Monaco
- 0 Crown Valley Pkwy
- 10 Monaco
- 13 Ritz Cove Dr
- 26 Monarch Beach Resort N
- 82 Ritz Cove Dr
- 60 Corniche Dr Unit C
- 54 Corniche Dr Unit B
- 126 Monarch Bay Dr
- 12 Monarch Bay Dr
- 51 Ritz Cove Dr
- 72 Corniche Dr Unit C
- 32332 Calle Linda
- 130 Monarch Bay Dr
- 129 Monarch Bay Dr
