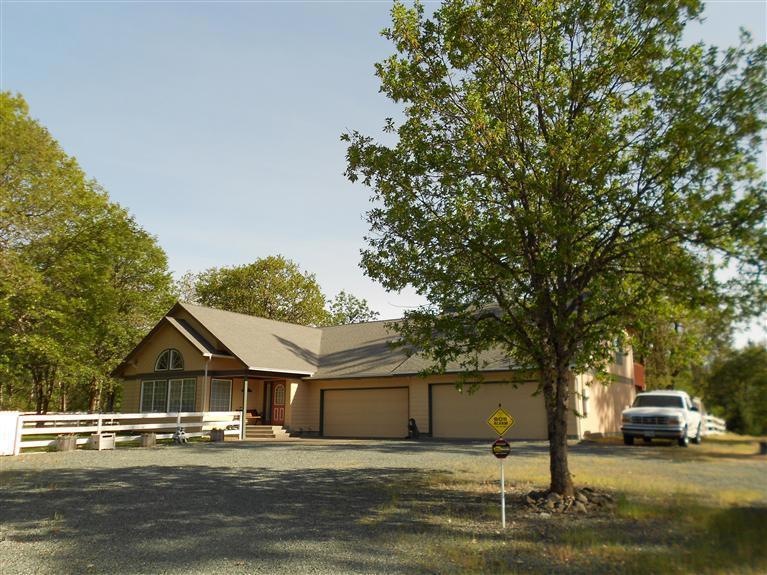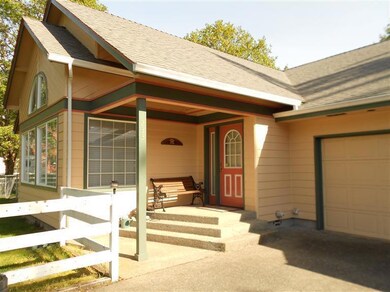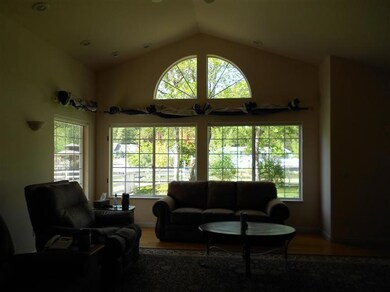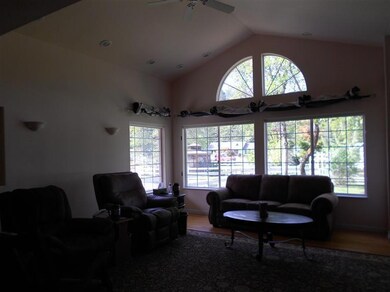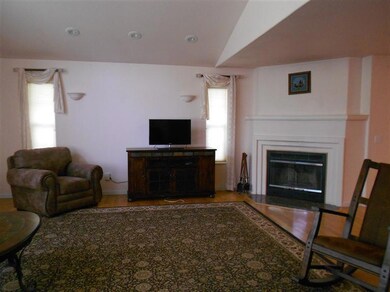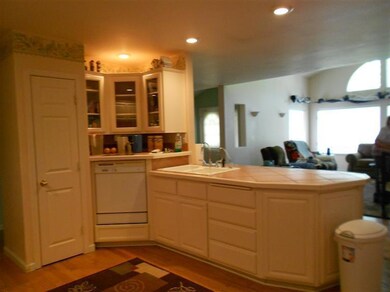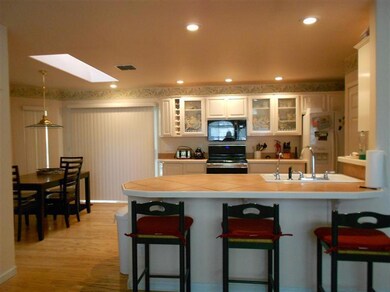
233 Barker Dr Merlin, OR 97532
Merlin NeighborhoodHighlights
- Home fronts a creek
- Mountain View
- Vaulted Ceiling
- RV Access or Parking
- Deck
- Ranch Style House
About This Home
As of January 2016Gorgeous home located in private setting. Mature trees, wonderful landscaping and fencing provide lovely setting for this custom home. Jump Off Joe Creek frontage runs through back of property. Enjoy large open concept living area, large great room with vaulted ceilings adjoins wonderful country kitchen and dining area. Main house includes a large master suite w/French doors that open up to a bonus/fitness room w/nice jetted tub. Wood decks and paver patio wrap around the back of the house and up one side that allow you to enjoy the view of the yearly creek. Large living area with its own full bath is strategically placed over the garage area (nice set up for out of town guests or a mother-in-law suite). Private wood deck off of the private suite overlooks the yearly creek and meadow. Attached 4 car garage w/plenty of shelving for storage. Built in work benches in garage perfect for tinkering. RV parking w/hook-ups are situated perfectly for privacy. 2 storage sheds & newer 3 zone H/P.
Last Agent to Sell the Property
Annette Palmerton
Top Agents Real Estate Company License #201203503 Listed on: 05/06/2013
Home Details
Home Type
- Single Family
Est. Annual Taxes
- $1,713
Year Built
- Built in 1994
Lot Details
- 1.19 Acre Lot
- Home fronts a creek
- Fenced
- Level Lot
- Property is zoned RR1, RR1
Parking
- 4 Car Attached Garage
- RV Access or Parking
Property Views
- Mountain
- Territorial
Home Design
- Ranch Style House
- Frame Construction
- Composition Roof
- Concrete Perimeter Foundation
Interior Spaces
- 2,787 Sq Ft Home
- Vaulted Ceiling
- Ceiling Fan
- Double Pane Windows
Kitchen
- Oven
- Cooktop
- Microwave
- Dishwasher
- Disposal
Flooring
- Wood
- Carpet
- Vinyl
Bedrooms and Bathrooms
- 3 Bedrooms
- Walk-In Closet
- 3 Full Bathrooms
- Hydromassage or Jetted Bathtub
Laundry
- Dryer
- Washer
Home Security
- Security System Owned
- Carbon Monoxide Detectors
- Fire and Smoke Detector
Outdoor Features
- Deck
- Patio
- Gazebo
- Shed
Utilities
- Central Air
- Heating System Uses Wood
- Heat Pump System
- Shared Well
- Well
- Water Heater
- Water Softener
- Septic Tank
Community Details
- Sunshine Acres Subdivision
Listing and Financial Details
- Exclusions: Yard art and statues
- Assessor Parcel Number R304106
Ownership History
Purchase Details
Purchase Details
Home Financials for this Owner
Home Financials are based on the most recent Mortgage that was taken out on this home.Purchase Details
Home Financials for this Owner
Home Financials are based on the most recent Mortgage that was taken out on this home.Purchase Details
Home Financials for this Owner
Home Financials are based on the most recent Mortgage that was taken out on this home.Purchase Details
Home Financials for this Owner
Home Financials are based on the most recent Mortgage that was taken out on this home.Similar Home in Merlin, OR
Home Values in the Area
Average Home Value in this Area
Purchase History
| Date | Type | Sale Price | Title Company |
|---|---|---|---|
| Interfamily Deed Transfer | -- | None Available | |
| Warranty Deed | $335,000 | First American | |
| Warranty Deed | $277,560 | First American | |
| Interfamily Deed Transfer | -- | None Available | |
| Warranty Deed | $285,000 | First American |
Mortgage History
| Date | Status | Loan Amount | Loan Type |
|---|---|---|---|
| Previous Owner | $200,000 | VA |
Property History
| Date | Event | Price | Change | Sq Ft Price |
|---|---|---|---|---|
| 01/27/2016 01/27/16 | Sold | $335,000 | -4.3% | $120 / Sq Ft |
| 11/23/2015 11/23/15 | Pending | -- | -- | -- |
| 09/17/2015 09/17/15 | For Sale | $349,999 | +26.1% | $126 / Sq Ft |
| 08/21/2013 08/21/13 | Sold | $277,560 | -5.9% | $100 / Sq Ft |
| 07/31/2013 07/31/13 | Pending | -- | -- | -- |
| 05/06/2013 05/06/13 | For Sale | $295,000 | +3.5% | $106 / Sq Ft |
| 06/25/2012 06/25/12 | Sold | $285,000 | -1.4% | $102 / Sq Ft |
| 05/16/2012 05/16/12 | Pending | -- | -- | -- |
| 05/15/2012 05/15/12 | For Sale | $289,000 | -- | $104 / Sq Ft |
Tax History Compared to Growth
Tax History
| Year | Tax Paid | Tax Assessment Tax Assessment Total Assessment is a certain percentage of the fair market value that is determined by local assessors to be the total taxable value of land and additions on the property. | Land | Improvement |
|---|---|---|---|---|
| 2024 | $3,099 | $418,110 | -- | -- |
| 2023 | $2,531 | $405,940 | $0 | $0 |
| 2022 | $2,556 | $394,110 | -- | -- |
| 2021 | $2,346 | $374,520 | $0 | $0 |
| 2020 | $2,447 | $363,620 | $0 | $0 |
| 2019 | $2,349 | $353,030 | $0 | $0 |
| 2018 | $2,381 | $342,750 | $0 | $0 |
| 2017 | $2,381 | $332,770 | $0 | $0 |
| 2016 | $2,016 | $323,080 | $0 | $0 |
| 2015 | $1,946 | $313,670 | $0 | $0 |
| 2014 | $1,896 | $304,540 | $0 | $0 |
Agents Affiliated with this Home
-
Suzy Reel

Seller's Agent in 2016
Suzy Reel
Real Estate Cafe LLC
(541) 659-5125
9 in this area
115 Total Sales
-
Jim Dalton

Buyer's Agent in 2016
Jim Dalton
RE/MAX
(541) 659-2291
55 Total Sales
-
A
Seller's Agent in 2013
Annette Palmerton
Top Agents Real Estate Company
-
Kendall Pollard

Buyer's Agent in 2013
Kendall Pollard
RE/MAX
1 in this area
36 Total Sales
-
Lana Lavenbarg

Seller's Agent in 2012
Lana Lavenbarg
RE/MAX
(541) 226-2070
4 in this area
181 Total Sales
-
U
Buyer's Agent in 2012
Unknown Member
Map
Source: Oregon Datashare
MLS Number: 102938094
APN: R304106
- 5716 Azalea Dr
- 1730 Hugo Rd
- 1740 Hugo Rd
- 622 Wildflower Dr
- 171 Almond St
- 387 Tavis Dr
- 434 Pleasant Valley Rd
- 1266 Ellison Loop
- 1222 Ellison Loop
- 605 Merlin Sanitarium Rd
- 2020 Robertson Bridge Rd
- 2670 Robertson Bridge Rd
- 1625 Crow Rd
- 755 Ort Ln
- 279 Palos Verdes Dr
- 329 Merlin Rd
- 2440 Hugo Rd
- 143 Jonathon Ln
- 2093 Robertson Bridge Rd Unit 2100
- 353 Hixson Dr
