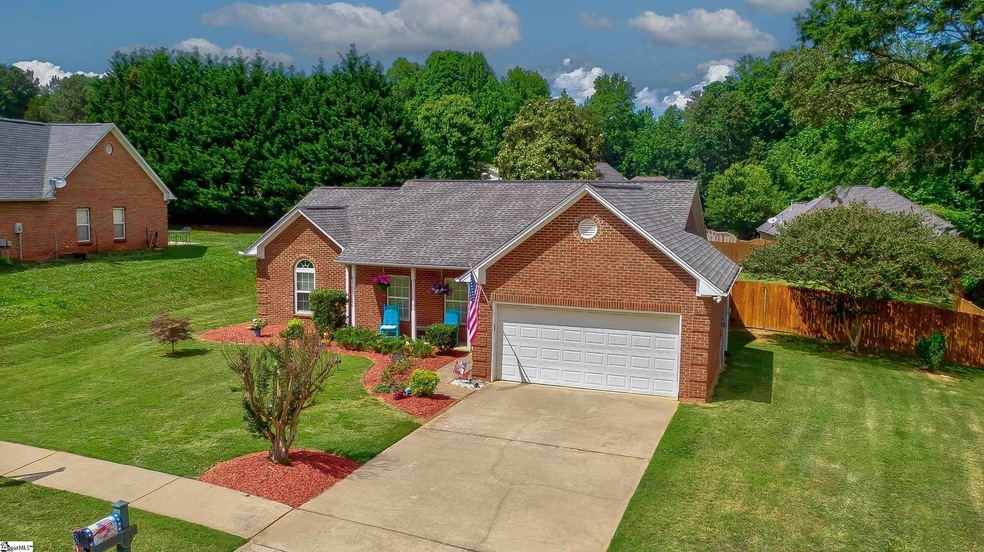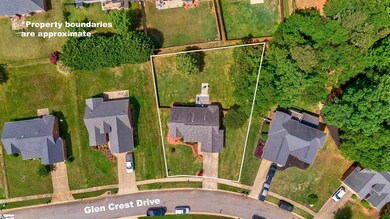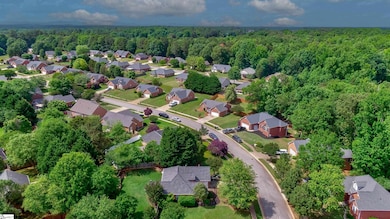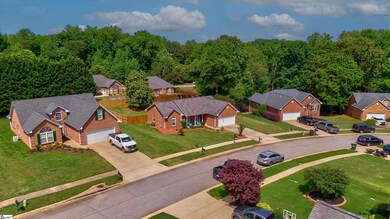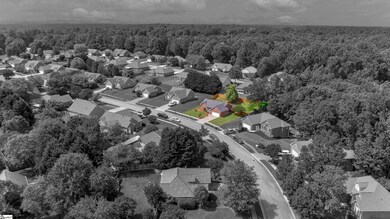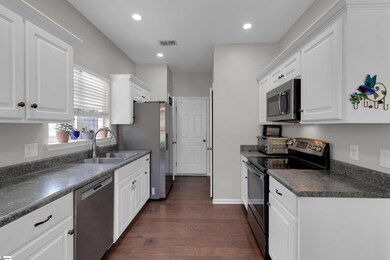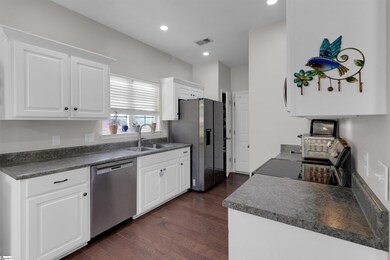
Highlights
- Ranch Style House
- Cathedral Ceiling
- Fenced Yard
- River Ridge Elementary School Rated A-
- Breakfast Room
- 2 Car Attached Garage
About This Home
As of June 2024Located in the beautiful Sweetwater Hills Subdivision, 3 bed, 2 bath with a fenced in yard to enjoy mornings or evenings relaxing on your patio or front porch. You will notice the sidewalks as you enter the neighborhood for easy strolls to community pool. Once inside the house, you will be greeted with an open floor plan, neutral colors, and modern finishes. The bedrooms are a great size and the primary bedroom has a double vanity, tub and shower, and a walk in closet.
Last Agent to Sell the Property
Blackstream International RE License #84935 Listed on: 05/11/2024
Home Details
Home Type
- Single Family
Est. Annual Taxes
- $1,663
Lot Details
- 0.34 Acre Lot
- Fenced Yard
- Level Lot
HOA Fees
- $29 Monthly HOA Fees
Home Design
- Ranch Style House
- Brick Exterior Construction
- Slab Foundation
- Architectural Shingle Roof
Interior Spaces
- 1,297 Sq Ft Home
- 1,200-1,399 Sq Ft Home
- Smooth Ceilings
- Cathedral Ceiling
- Ceiling Fan
- Gas Log Fireplace
- Living Room
- Breakfast Room
- Storage In Attic
Kitchen
- Electric Oven
- Built-In Microwave
- Dishwasher
- Disposal
Flooring
- Ceramic Tile
- Luxury Vinyl Plank Tile
Bedrooms and Bathrooms
- 3 Main Level Bedrooms
- 2 Full Bathrooms
- Dual Vanity Sinks in Primary Bathroom
- Garden Bath
- Separate Shower
Laundry
- Laundry Room
- Laundry on main level
- Dryer
- Washer
Parking
- 2 Car Attached Garage
- Garage Door Opener
Outdoor Features
- Patio
Schools
- River Ridge Elementary School
- Florence Chapel Middle School
- James F. Byrnes High School
Utilities
- Heating System Uses Natural Gas
- Underground Utilities
- Gas Water Heater
- Cable TV Available
Community Details
- Hinson Management 864 599 9019 HOA
- Sweetwater Hills Subdivision
- Mandatory home owners association
Listing and Financial Details
- Assessor Parcel Number 5-31-00-244.00
Ownership History
Purchase Details
Home Financials for this Owner
Home Financials are based on the most recent Mortgage that was taken out on this home.Purchase Details
Purchase Details
Home Financials for this Owner
Home Financials are based on the most recent Mortgage that was taken out on this home.Purchase Details
Similar Homes in Moore, SC
Home Values in the Area
Average Home Value in this Area
Purchase History
| Date | Type | Sale Price | Title Company |
|---|---|---|---|
| Deed | $280,000 | None Listed On Document | |
| Interfamily Deed Transfer | -- | -- | |
| Interfamily Deed Transfer | -- | -- | |
| Deed | $111,900 | -- |
Mortgage History
| Date | Status | Loan Amount | Loan Type |
|---|---|---|---|
| Open | $252,000 | New Conventional | |
| Previous Owner | $107,000 | New Conventional | |
| Previous Owner | $100,000 | New Conventional |
Property History
| Date | Event | Price | Change | Sq Ft Price |
|---|---|---|---|---|
| 06/18/2024 06/18/24 | Sold | $280,000 | -1.8% | $233 / Sq Ft |
| 05/11/2024 05/11/24 | For Sale | $285,000 | +7.5% | $238 / Sq Ft |
| 06/17/2022 06/17/22 | Sold | $265,000 | +6.0% | $203 / Sq Ft |
| 05/10/2022 05/10/22 | Pending | -- | -- | -- |
| 05/07/2022 05/07/22 | For Sale | $250,000 | -- | $192 / Sq Ft |
Tax History Compared to Growth
Tax History
| Year | Tax Paid | Tax Assessment Tax Assessment Total Assessment is a certain percentage of the fair market value that is determined by local assessors to be the total taxable value of land and additions on the property. | Land | Improvement |
|---|---|---|---|---|
| 2024 | $1,659 | $10,600 | $2,480 | $8,120 |
| 2023 | $1,659 | $10,600 | $2,480 | $8,120 |
| 2022 | $902 | $5,378 | $1,175 | $4,203 |
| 2021 | $902 | $5,378 | $1,175 | $4,203 |
| 2020 | $884 | $5,378 | $1,175 | $4,203 |
| 2019 | $882 | $5,378 | $1,175 | $4,203 |
| 2018 | $843 | $5,378 | $1,175 | $4,203 |
| 2017 | $731 | $4,676 | $1,000 | $3,676 |
| 2016 | $706 | $4,676 | $1,000 | $3,676 |
| 2015 | $685 | $4,676 | $1,000 | $3,676 |
| 2014 | $685 | $4,676 | $1,000 | $3,676 |
Agents Affiliated with this Home
-
Shannon Donahoo

Seller's Agent in 2024
Shannon Donahoo
Blackstream International RE
(864) 329-7345
1 in this area
34 Total Sales
-
Lynn Hastings

Buyer's Agent in 2024
Lynn Hastings
RE/MAX
(864) 993-9301
2 in this area
78 Total Sales
-
Olivia Ott

Seller's Agent in 2022
Olivia Ott
Ponce Realty Group
(864) 237-8337
10 in this area
90 Total Sales
-
N
Buyer's Agent in 2022
Non-MLS Member
NON MEMBER
Map
Source: Greater Greenville Association of REALTORS®
MLS Number: 1526596
APN: 5-31-00-244.00
- 408 N Sweetwater Hills Dr
- 413 N Sweetwater Hills Dr
- 317 N Sweetwater Hills Dr
- 626 S Sweetwater Hills Dr
- 6046 Reidville Rd
- 1332 Maplesmith Way
- 1326 Maplesmith Way
- 1322 Maplesmith Way
- 1320 Maplesmith Way
- 510 Scenic Oak Dr
- 220 River Falls Dr
- 1318 Maplesmith Way
- 1316 Maplesmith Way
- 1323 Maplesmith Way
- 1310 Maplesmith Way
- 1321 Maplesmith Way
