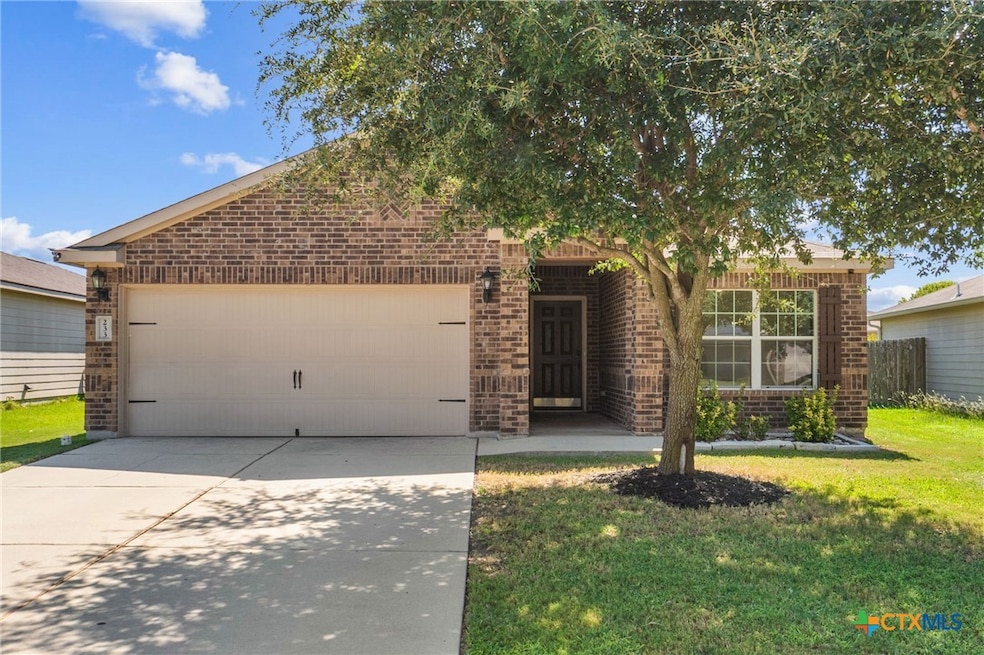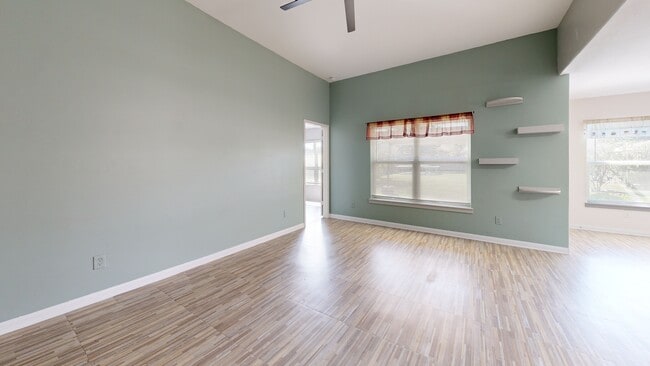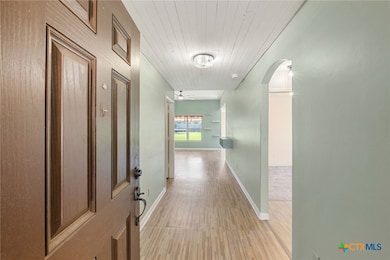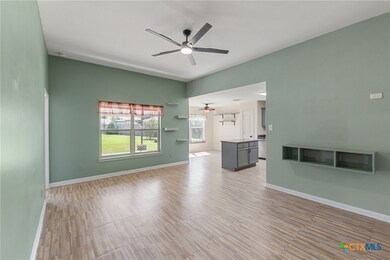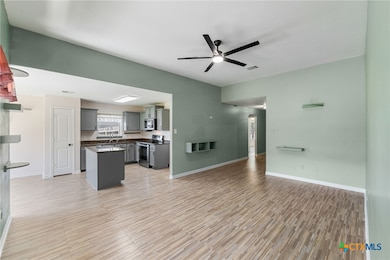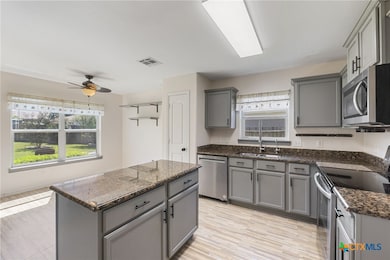
233 J E Brown Ln Jarrell, TX 76537
Estimated payment $1,681/month
Highlights
- Hot Property
- Open Floorplan
- Granite Countertops
- Indoor Pool
- Traditional Architecture
- Covered Patio or Porch
About This Home
This stunning single-story home blends designer touches with everyday comfort. Thoughtful upgrades include shiplap ceilings in select areas, upgraded lighting and fixtures throughout, and details only an interior designer could truly appreciate. The open, mother-in-law floor plan features a bright, spacious kitchen with stainless steel appliances, granite countertops, and decorative painted cabinets—perfect for both cooking and entertaining. Step outside to one of the largest lots in the neighborhood. The extended back patio with pavers and a shaded cover invites year-round enjoyment. The huge backyard offers a raised garden, a firepit for evening gatherings, and even a trampoline that conveys. Ideally located for commuters, this home provides quick access to major highways for an easy drive to Austin or Temple. Come see the upgrades, space, and lifestyle this property has to offer!
Listing Agent
Austin Executive Homes Brokerage Phone: 5126576365 License #0506345 Listed on: 10/12/2025
Open House Schedule
-
Saturday, November 22, 202512:00 to 3:00 pm11/22/2025 12:00:00 PM +00:0011/22/2025 3:00:00 PM +00:00Add to Calendar
Home Details
Home Type
- Single Family
Est. Annual Taxes
- $5,447
Year Built
- Built in 2014
Lot Details
- 9,191 Sq Ft Lot
- North Facing Home
- Privacy Fence
- Back Yard Fenced
HOA Fees
- $20 Monthly HOA Fees
Parking
- 2 Car Garage
- 3 Attached Carport Spaces
- Single Garage Door
Home Design
- Traditional Architecture
- Brick Exterior Construction
- Slab Foundation
- Masonry
Interior Spaces
- 1,295 Sq Ft Home
- Property has 1 Level
- Open Floorplan
- Ceiling Fan
- Double Pane Windows
- Vinyl Flooring
- Walkup Attic
Kitchen
- Breakfast Area or Nook
- Open to Family Room
- Electric Range
- Dishwasher
- Kitchen Island
- Granite Countertops
- Disposal
Bedrooms and Bathrooms
- 3 Bedrooms
- Walk-In Closet
- 2 Full Bathrooms
- Single Vanity
Laundry
- Laundry Room
- Laundry on main level
- Washer and Electric Dryer Hookup
Outdoor Features
- Indoor Pool
- Covered Patio or Porch
Location
- City Lot
Schools
- Jarrell Elementary School
- Jarrell Middle School
- Jarrell High School
Utilities
- Cooling Available
- Heating Available
- Vented Exhaust Fan
- Water Heater
- Water Softener is Owned
Listing and Financial Details
- Legal Lot and Block 4 / 19
- Assessor Parcel Number R527358
- Seller Considering Concessions
Community Details
Overview
- Sonterra West Sec 8 H Subdivision
Recreation
- Community Playground
- Community Pool
- Community Spa
Matterport 3D Tour
Floorplan
Map
Home Values in the Area
Average Home Value in this Area
Tax History
| Year | Tax Paid | Tax Assessment Tax Assessment Total Assessment is a certain percentage of the fair market value that is determined by local assessors to be the total taxable value of land and additions on the property. | Land | Improvement |
|---|---|---|---|---|
| 2025 | $4,564 | $229,844 | $62,000 | $167,844 |
| 2024 | $4,564 | $243,705 | -- | -- |
| 2023 | $3,999 | $221,550 | $0 | $0 |
| 2022 | $5,114 | $201,409 | $0 | $0 |
| 2021 | $5,370 | $183,099 | $49,000 | $138,320 |
| 2020 | $4,954 | $166,454 | $46,545 | $119,909 |
| 2019 | $5,058 | $168,640 | $45,765 | $122,875 |
| 2018 | $4,530 | $163,514 | $45,765 | $117,749 |
| 2017 | $4,382 | $151,423 | $33,900 | $117,523 |
| 2016 | $4,493 | $155,258 | $33,900 | $121,358 |
| 2015 | -- | $136,333 | $30,000 | $106,333 |
Property History
| Date | Event | Price | List to Sale | Price per Sq Ft |
|---|---|---|---|---|
| 10/28/2025 10/28/25 | Price Changed | $229,000 | -4.2% | $177 / Sq Ft |
| 09/27/2025 09/27/25 | For Sale | $239,000 | -- | $185 / Sq Ft |
Purchase History
| Date | Type | Sale Price | Title Company |
|---|---|---|---|
| Special Warranty Deed | -- | None Listed On Document | |
| Vendors Lien | -- | None Available |
Mortgage History
| Date | Status | Loan Amount | Loan Type |
|---|---|---|---|
| Open | $141,171 | New Conventional | |
| Previous Owner | $156,020 | New Conventional |
About the Listing Agent

With over 21 years of real estate experience in the Austin metro area, Michelle knows how to put together and present a strong offer for buyers and market a property for sale to net the most money for sellers. Michelle has been in the Austin Area for over 40 years. Michelle is a third-generation realtor, so the profession runs in her blood. She believes in doing business in an honest and ethical manner. Michelle has helped many clients relocate to the Austin Area with knowledge of schools, area
Michelle's Other Listings
Source: Central Texas MLS (CTXMLS)
MLS Number: 595098
APN: R527358
- 5017 Cressler Ln Unit 28G
- 5013 Cressler Ln
- 425 Ibis Falls Loop
- 421 Ibis Falls Loop
- 4049 Cressler Ln Unit 21G
- 4001 Cressler Ln Unit 15G
- 4029 Cressler Ln Unit 18G
- 1145 Ibis Falls Loop
- 4005 Cressler Ln Unit 16G
- 4004 Cressler Ln Unit 10F
- 224 Copper Ln
- 217 Geode Ln
- 213 Ibis Falls Loop
- 428 Major Lee Ln
- 93 Farmer Ln Unit 10D
- 213 Denson Ln #6d Ln
- 685 Yearwood Ln
- 773 Yearwood Ln
- 409 Hyacinth Way Unit 22-L
- 405 Yearwood Ln Unit 21C
- 428 Ruby Ln
- 400 Blue Shale Dr
- 105 Pettigrew Ct
- 105 Pettigrew Ct
- 444 Major Lee Ln Unit 14H
- 108 Major Lee Ln
- 100 Comet Dr Unit 1I
- 100 Verdin Ln
- 140 Amber Ln
- 709 Yearwood Ln Unit 48E
- 773 Yearwood Ln
- 253 Geode Ln
- 113 Kildeer Pass
- 122 Kildeer Pass
- 116 Zoisite Ln
- 329 Yearwood Ln Unit 11C
- 203 Plata Ln
- 1661 County Road 313
- 347 Foster Ln
- 118 Sandstone Dr Unit A
