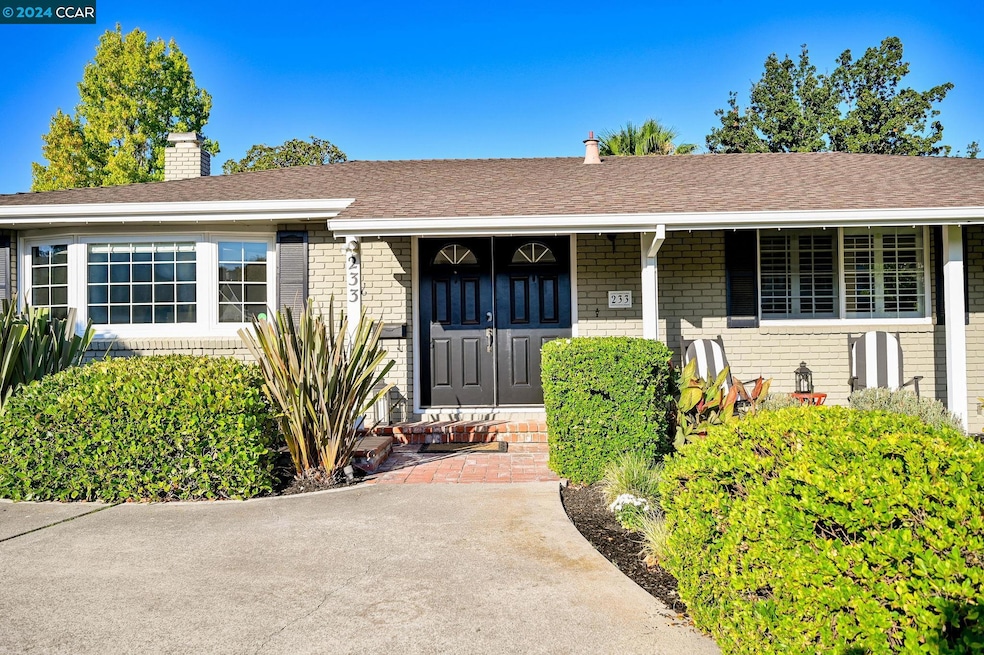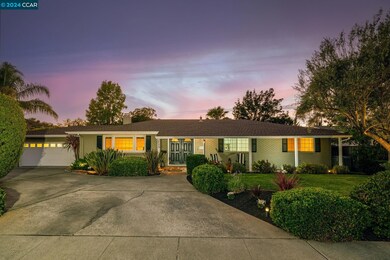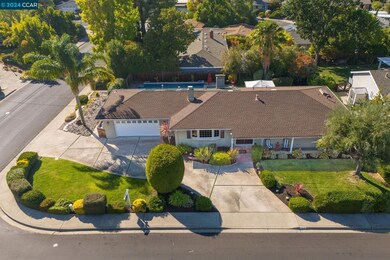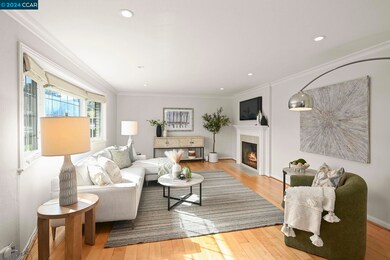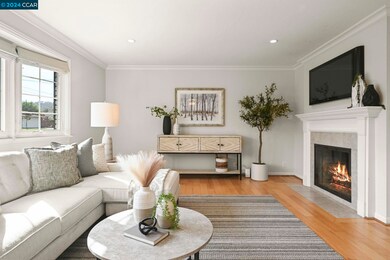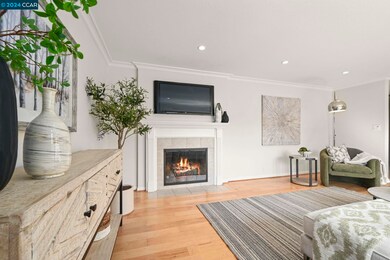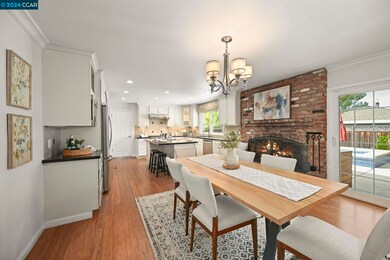
233 Las Lomas Way Walnut Creek, CA 94598
Rancho San Miguel NeighborhoodHighlights
- Solar Heated In Ground Pool
- Updated Kitchen
- Wood Flooring
- Walnut Acres Elementary School Rated A-
- Dining Room with Fireplace
- Corner Lot
About This Home
As of November 2024Beautifully updated single story home in the coveted area of Northgate. Spacious and bright with a walkout to the backyard amenities. Gourmet kitchen features white cabinets, granite countertops, large center island, Wolf range, stainless steel double ovens, wine fridge, full tile backsplash, brick accent wall, pantry and cozy fireplace. Hardwood and tile floors, custom window treatments and plantation shutters throughout. Updated bathrooms, inside laundry, recessed lighting, ceiling fans and fresh paint. Enjoy the private, spa-like backyard with solar-heated saltwater pool, elevated hot tub, pergola, built-in BBQ area and fruit trees: fig, olive & wine grapes. Charming curb appeal, located on a corner with a curved driveway and smart home features throughout. K-12 schools all within one mile and close to shops, restaurants, Ygnacio Canal Trail & Shell Ridge.
Home Details
Home Type
- Single Family
Est. Annual Taxes
- $15,299
Year Built
- Built in 1964
Lot Details
- 9,900 Sq Ft Lot
- Fenced
- Corner Lot
- Back and Front Yard
Parking
- 2 Car Direct Access Garage
- Garage Door Opener
Home Design
- Brick Exterior Construction
- Shingle Roof
Interior Spaces
- 1-Story Property
- Brick Fireplace
- Gas Fireplace
- Double Pane Windows
- Living Room with Fireplace
- Dining Room with Fireplace
- 2 Fireplaces
Kitchen
- Updated Kitchen
- Eat-In Kitchen
- Built-In Double Oven
- Gas Range
- Microwave
- Dishwasher
- Kitchen Island
- Stone Countertops
- Disposal
Flooring
- Wood
- Tile
Bedrooms and Bathrooms
- 3 Bedrooms
- 2 Full Bathrooms
Laundry
- Dryer
- Washer
Pool
- Solar Heated In Ground Pool
- Spa
- Pool Cover
Utilities
- Forced Air Heating and Cooling System
Community Details
- No Home Owners Association
- Contra Costa Association
- Northgate Area Subdivision
Listing and Financial Details
- Assessor Parcel Number 1400910111
Ownership History
Purchase Details
Home Financials for this Owner
Home Financials are based on the most recent Mortgage that was taken out on this home.Purchase Details
Home Financials for this Owner
Home Financials are based on the most recent Mortgage that was taken out on this home.Purchase Details
Home Financials for this Owner
Home Financials are based on the most recent Mortgage that was taken out on this home.Purchase Details
Home Financials for this Owner
Home Financials are based on the most recent Mortgage that was taken out on this home.Purchase Details
Home Financials for this Owner
Home Financials are based on the most recent Mortgage that was taken out on this home.Purchase Details
Home Financials for this Owner
Home Financials are based on the most recent Mortgage that was taken out on this home.Purchase Details
Home Financials for this Owner
Home Financials are based on the most recent Mortgage that was taken out on this home.Purchase Details
Home Financials for this Owner
Home Financials are based on the most recent Mortgage that was taken out on this home.Map
Similar Homes in Walnut Creek, CA
Home Values in the Area
Average Home Value in this Area
Purchase History
| Date | Type | Sale Price | Title Company |
|---|---|---|---|
| Grant Deed | $1,550,000 | Fidelity National Title Compan | |
| Grant Deed | $1,550,000 | Fidelity National Title Compan | |
| Grant Deed | $1,221,500 | Fidelity National Title Comp | |
| Grant Deed | $921,500 | Fidelity National Title Co | |
| Grant Deed | $769,000 | Old Republic Title Company | |
| Interfamily Deed Transfer | -- | First American Title | |
| Grant Deed | $515,000 | First American Title | |
| Interfamily Deed Transfer | -- | North American Title Co | |
| Grant Deed | $305,000 | Golden California Title Co |
Mortgage History
| Date | Status | Loan Amount | Loan Type |
|---|---|---|---|
| Open | $1,240,000 | New Conventional | |
| Closed | $1,240,000 | New Conventional | |
| Previous Owner | $1,096,500 | New Conventional | |
| Previous Owner | $1,099,228 | New Conventional | |
| Previous Owner | $823,000 | Adjustable Rate Mortgage/ARM | |
| Previous Owner | $625,500 | New Conventional | |
| Previous Owner | $500,000 | New Conventional | |
| Previous Owner | $393,500 | New Conventional | |
| Previous Owner | $200,000 | Credit Line Revolving | |
| Previous Owner | $100,000 | Credit Line Revolving | |
| Previous Owner | $493,000 | Unknown | |
| Previous Owner | $50,000 | Credit Line Revolving | |
| Previous Owner | $493,500 | Purchase Money Mortgage | |
| Previous Owner | $412,000 | Purchase Money Mortgage | |
| Previous Owner | $24,000 | Credit Line Revolving | |
| Previous Owner | $230,000 | Purchase Money Mortgage | |
| Previous Owner | $230,000 | Purchase Money Mortgage | |
| Closed | $77,200 | No Value Available |
Property History
| Date | Event | Price | Change | Sq Ft Price |
|---|---|---|---|---|
| 02/04/2025 02/04/25 | Off Market | $1,221,500 | -- | -- |
| 02/04/2025 02/04/25 | Off Market | $1,550,000 | -- | -- |
| 11/27/2024 11/27/24 | Sold | $1,550,000 | +0.1% | $825 / Sq Ft |
| 10/30/2024 10/30/24 | Pending | -- | -- | -- |
| 10/24/2024 10/24/24 | Price Changed | $1,548,000 | -3.1% | $824 / Sq Ft |
| 09/30/2024 09/30/24 | For Sale | $1,598,000 | +30.8% | $851 / Sq Ft |
| 10/09/2018 10/09/18 | Sold | $1,221,500 | +11.2% | $650 / Sq Ft |
| 09/21/2018 09/21/18 | Pending | -- | -- | -- |
| 09/13/2018 09/13/18 | For Sale | $1,098,000 | -- | $585 / Sq Ft |
Tax History
| Year | Tax Paid | Tax Assessment Tax Assessment Total Assessment is a certain percentage of the fair market value that is determined by local assessors to be the total taxable value of land and additions on the property. | Land | Improvement |
|---|---|---|---|---|
| 2024 | $15,299 | $1,335,884 | $929,159 | $406,725 |
| 2023 | $15,299 | $1,309,691 | $910,941 | $398,750 |
| 2022 | $15,167 | $1,284,012 | $893,080 | $390,932 |
| 2021 | $14,835 | $1,258,836 | $875,569 | $383,267 |
| 2019 | $14,547 | $1,221,500 | $849,600 | $371,900 |
| 2018 | $11,287 | $958,415 | $623,407 | $335,008 |
| 2017 | $10,931 | $939,624 | $611,184 | $328,440 |
| 2016 | $10,678 | $921,200 | $599,200 | $322,000 |
| 2015 | $9,241 | $784,364 | $478,370 | $305,994 |
| 2014 | $9,241 | $769,000 | $469,000 | $300,000 |
Source: Contra Costa Association of REALTORS®
MLS Number: 41074863
APN: 140-091-011-1
- 903 Meander Dr
- 922 Quiet Place Ct
- 881 Autumn Dr
- 856 Walbrook Ct
- 665 Monaco Ct
- 342 Fenway Dr
- 1042 Wiget Ln
- 911 Walnut Ave
- 913 Cheyenne Dr
- 2239 Blackstone Dr
- 2249 Blackstone Dr
- 71 San Pedro Ct
- 3115 Ebano Dr
- 22 Yellowstone Ct
- 253 Corte de la Reina
- 2336 Welsh Ct
- 709 Tampico
- 132 Corte Del Prado
- 2623 Mantilla Corte
- 241 Lombardi Cir
