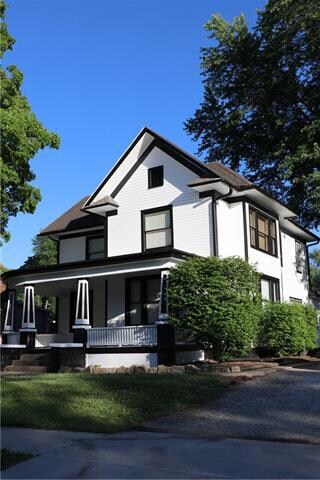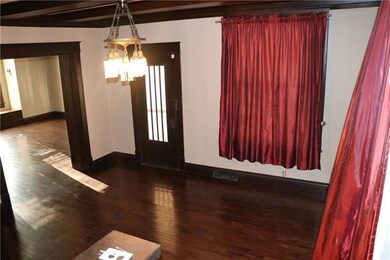
233 Main St Osawatomie, KS 66064
Highlights
- Vaulted Ceiling
- Main Floor Primary Bedroom
- No HOA
- Wood Flooring
- Granite Countertops
- 3 Car Detached Garage
About This Home
As of July 2022Charming 4 bedroom Victorian is ready for you to call home! NEW exterior paint, NEW vinyl flooring in kitchen and laundry room, NEW metal roof on detached garage. Walk through the front door to beautiful hardwood floors, wood staircase, and built-in bookcase. Leaded glass window. The living room boasts large windows, wood burning fireplace, hardwood floors, and window seat. Master bedroom and bath located on the main floor. Updated bathrooms with tile shower. Inviting covered front porch with swing is great place to unwind. Large fenced-in backyard for entertaining!
Last Agent to Sell the Property
Crown Realty License #SP00238697 Listed on: 05/26/2022
Home Details
Home Type
- Single Family
Est. Annual Taxes
- $2,659
Year Built
- Built in 1900
Lot Details
- 10,500 Sq Ft Lot
- Paved or Partially Paved Lot
Parking
- 3 Car Detached Garage
Home Design
- Frame Construction
- Composition Roof
- Metal Roof
Interior Spaces
- 2,150 Sq Ft Home
- Wet Bar: Ceiling Fan(s), Carpet, Kitchen Island, Pantry, Wood Floor, Fireplace
- Built-In Features: Ceiling Fan(s), Carpet, Kitchen Island, Pantry, Wood Floor, Fireplace
- Vaulted Ceiling
- Ceiling Fan: Ceiling Fan(s), Carpet, Kitchen Island, Pantry, Wood Floor, Fireplace
- Skylights
- Wood Burning Fireplace
- Shades
- Plantation Shutters
- Drapes & Rods
- Partial Basement
Kitchen
- Built-In Range
- Dishwasher
- Kitchen Island
- Granite Countertops
- Laminate Countertops
Flooring
- Wood
- Wall to Wall Carpet
- Linoleum
- Laminate
- Stone
- Ceramic Tile
- Luxury Vinyl Plank Tile
- Luxury Vinyl Tile
Bedrooms and Bathrooms
- 4 Bedrooms
- Primary Bedroom on Main
- Cedar Closet: Ceiling Fan(s), Carpet, Kitchen Island, Pantry, Wood Floor, Fireplace
- Walk-In Closet: Ceiling Fan(s), Carpet, Kitchen Island, Pantry, Wood Floor, Fireplace
- 2 Full Bathrooms
- Double Vanity
- Bathtub with Shower
Outdoor Features
- Enclosed patio or porch
Schools
- Osawatomie Elementary School
- Osawatomie High School
Utilities
- Cooling Available
- Heat Pump System
- Back Up Gas Heat Pump System
Community Details
- No Home Owners Association
- Osawatomie Subdivision
Listing and Financial Details
- Assessor Parcel Number 171-11-0-10-13-007.00-0
Ownership History
Purchase Details
Home Financials for this Owner
Home Financials are based on the most recent Mortgage that was taken out on this home.Purchase Details
Similar Homes in Osawatomie, KS
Home Values in the Area
Average Home Value in this Area
Purchase History
| Date | Type | Sale Price | Title Company |
|---|---|---|---|
| Special Warranty Deed | -- | Stewart Title Of Kansas City | |
| Sheriffs Deed | $135,828 | Continental Title Company |
Mortgage History
| Date | Status | Loan Amount | Loan Type |
|---|---|---|---|
| Open | $206,196 | New Conventional | |
| Closed | $118,300 | New Conventional | |
| Previous Owner | $130,500 | New Conventional | |
| Previous Owner | $10,000 | Credit Line Revolving |
Property History
| Date | Event | Price | Change | Sq Ft Price |
|---|---|---|---|---|
| 07/15/2022 07/15/22 | Sold | -- | -- | -- |
| 06/22/2022 06/22/22 | Pending | -- | -- | -- |
| 06/16/2022 06/16/22 | Price Changed | $235,000 | -5.6% | $109 / Sq Ft |
| 05/26/2022 05/26/22 | For Sale | $249,000 | -- | $116 / Sq Ft |
Tax History Compared to Growth
Tax History
| Year | Tax Paid | Tax Assessment Tax Assessment Total Assessment is a certain percentage of the fair market value that is determined by local assessors to be the total taxable value of land and additions on the property. | Land | Improvement |
|---|---|---|---|---|
| 2024 | $4,882 | $27,278 | $894 | $26,384 |
| 2023 | $4,772 | $26,151 | $796 | $25,355 |
| 2022 | $4,405 | $23,219 | $949 | $22,270 |
| 2021 | $1,766 | $0 | $0 | $0 |
| 2020 | $2,659 | $0 | $0 | $0 |
| 2019 | $2,402 | $0 | $0 | $0 |
| 2018 | $2,329 | $0 | $0 | $0 |
| 2017 | $0 | $0 | $0 | $0 |
| 2016 | -- | $0 | $0 | $0 |
| 2015 | -- | $0 | $0 | $0 |
| 2014 | -- | $0 | $0 | $0 |
| 2013 | -- | $0 | $0 | $0 |
Agents Affiliated with this Home
-
Steffany Madden

Seller's Agent in 2022
Steffany Madden
Crown Realty
(913) 731-6833
66 Total Sales
-
Kevin White

Buyer's Agent in 2022
Kevin White
Crown Realty
(913) 285-2500
89 Total Sales
Map
Source: Heartland MLS
MLS Number: 2384342
APN: 171-11-0-10-13-007.000






