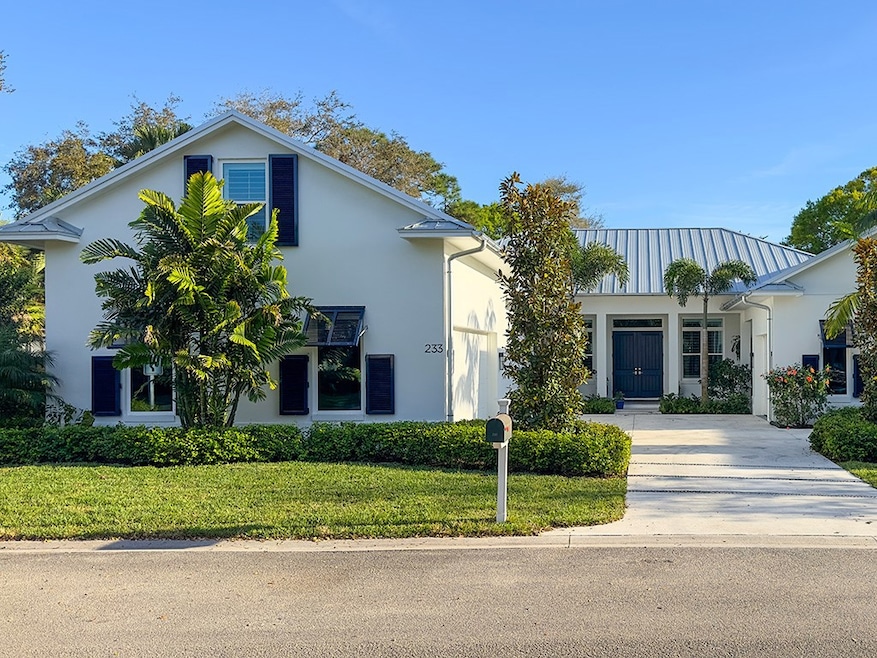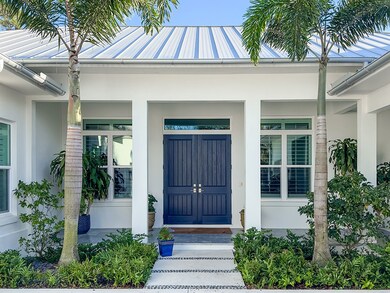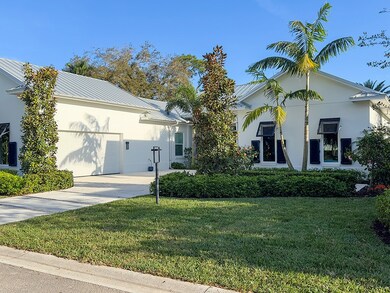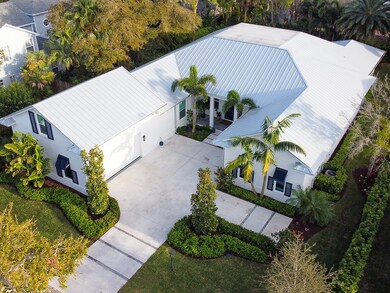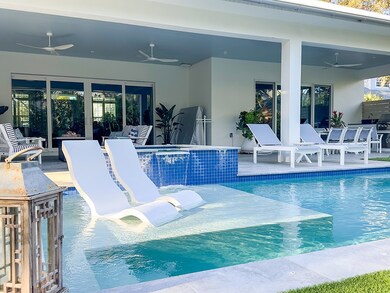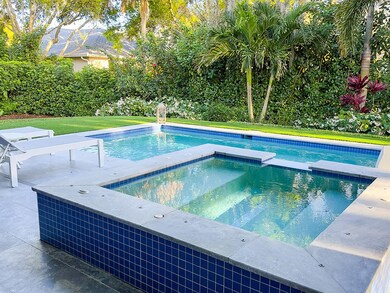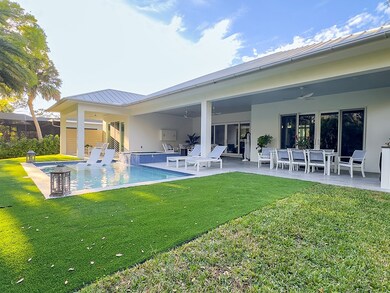233 Oak Hammock Cir SW Vero Beach, FL 32962
Estimated payment $7,411/month
Highlights
- Golf Course Community
- Fitness Center
- Gated Community
- Vero Beach High School Rated A-
- Free Form Pool
- Clubhouse
About This Home
Builders' own Custom home- Too many upgrades to list them all! Whole house generator w/lush landscaping and pool/spa. Large double-island kitchen with modern cabinets. Savant system and large screen tv's incorporated. Custom millwork throughout and marble coping in pool area and porch. ONE-YEAR BUILDERS WARRANTY INCL. Sizes approx -subj to error.
Listing Agent
Dale Sorensen Real Estate Inc. Brokerage Phone: 772-473-9032 License #3356682 Listed on: 01/22/2025

Home Details
Home Type
- Single Family
Est. Annual Taxes
- $12,890
Year Built
- Built in 2020
Lot Details
- Lot Dimensions are 102x152
- North Facing Home
- Sprinkler System
- Few Trees
Parking
- 3 Car Attached Garage
- Garage Door Opener
Home Design
- Metal Roof
Interior Spaces
- 3,654 Sq Ft Home
- 2-Story Property
- Built-In Features
- Vaulted Ceiling
- Insulated Windows
- Tinted Windows
- Blinds
- Sliding Doors
- Pool Views
Kitchen
- Built-In Oven
- Cooktop
- Microwave
- Ice Maker
- Dishwasher
- Wine Cooler
- Kitchen Island
- Disposal
Flooring
- Wood
- Tile
Bedrooms and Bathrooms
- 3 Bedrooms
- Primary Bedroom on Main
- Split Bedroom Floorplan
- Closet Cabinetry
- Walk-In Closet
- Hydromassage or Jetted Bathtub
Laundry
- Laundry on lower level
- Dryer
- Washer
- Laundry Tub
Pool
- Free Form Pool
- Gas Heated Pool
- Outdoor Pool
- Spa
Outdoor Features
- Covered Patio or Porch
- Outdoor Kitchen
- Built-In Barbecue
- Rain Gutters
Utilities
- Multiple cooling system units
- Central Heating and Cooling System
- Multiple Heating Units
- Power Generator
- Gas Water Heater
Listing and Financial Details
- Home warranty included in the sale of the property
- Tax Lot 11
- Assessor Parcel Number 33403100010008000011.0
Community Details
Overview
- Association fees include common areas, ground maintenance, recreation facilities, security
- Elliott Merrill Association
- Indian River Club Subdivision
Amenities
- Clubhouse
Recreation
- Golf Course Community
- Tennis Courts
- Fitness Center
- Community Pool
Security
- Card or Code Access
- Phone Entry
- Gated Community
Map
Home Values in the Area
Average Home Value in this Area
Tax History
| Year | Tax Paid | Tax Assessment Tax Assessment Total Assessment is a certain percentage of the fair market value that is determined by local assessors to be the total taxable value of land and additions on the property. | Land | Improvement |
|---|---|---|---|---|
| 2024 | $12,354 | $965,918 | -- | -- |
| 2023 | $12,354 | $911,354 | $0 | $0 |
| 2022 | $12,071 | $884,810 | $42,500 | $842,310 |
| 2021 | $9,501 | $643,496 | $42,500 | $600,996 |
| 2020 | $555 | $34,000 | $34,000 | $0 |
| 2019 | $573 | $34,000 | $34,000 | $0 |
| 2018 | $579 | $34,000 | $34,000 | $0 |
| 2017 | $588 | $34,000 | $0 | $0 |
| 2016 | $594 | $34,000 | $0 | $0 |
| 2015 | $544 | $29,750 | $0 | $0 |
| 2014 | $443 | $24,000 | $0 | $0 |
Property History
| Date | Event | Price | List to Sale | Price per Sq Ft | Prior Sale |
|---|---|---|---|---|---|
| 10/14/2025 10/14/25 | Price Changed | $1,200,000 | +4.3% | $328 / Sq Ft | |
| 10/13/2025 10/13/25 | Price Changed | $1,150,000 | -8.0% | $315 / Sq Ft | |
| 07/25/2025 07/25/25 | Price Changed | $1,250,000 | -3.8% | $342 / Sq Ft | |
| 05/28/2025 05/28/25 | Price Changed | $1,300,000 | -3.7% | $356 / Sq Ft | |
| 01/22/2025 01/22/25 | Price Changed | $1,350,000 | -3.6% | $369 / Sq Ft | |
| 01/22/2025 01/22/25 | For Sale | $1,400,000 | +3233.3% | $383 / Sq Ft | |
| 12/30/2015 12/30/15 | Sold | $42,000 | -29.9% | -- | View Prior Sale |
| 11/30/2015 11/30/15 | Pending | -- | -- | -- | |
| 12/29/2014 12/29/14 | For Sale | $59,900 | -- | -- |
Purchase History
| Date | Type | Sale Price | Title Company |
|---|---|---|---|
| Quit Claim Deed | -- | Oceanside Title & Escrow | |
| Warranty Deed | $42,000 | Attorney | |
| Warranty Deed | $35,000 | Attorney | |
| Warranty Deed | $13,200 | Island Title Agency Llc | |
| Warranty Deed | $89,000 | -- |
Source: REALTORS® Association of Indian River County
MLS Number: 284698
APN: 33-40-31-00010-0080-00011.0
- 235 Oak Hammock Cir SW
- 236 Oak Hammock Cir SW
- Osprey 9 Plan at Indian River Club
- Osprey 10 Plan at Indian River Club
- 238 Oak Hammock Cir SW
- 2225 Pine Valley Rd SW
- 2280 Pine Valley Rd SW
- 2405 Pine Valley Rd SW
- 2360 Water Oak Ct SW Unit 321
- 2340 Water Oak Ct SW Unit 223
- 2360 Water Oak Ct SW Unit 314
- 2320 Water Oak Ct SW Unit 123
- 154 21st St SW
- 601 Bridgewater Ln SW
- 2409 2nd Ave SE
- 2429 2nd Ave SE
- 630 Bridgewater Ln SW
- 147 S 19th Cir SW
- 2448 1st Ct SE
- 47 Flores Del Norte
- 2320 Water Oak Ct SW Unit 113
- 2320 Water Oak Ct SW Unit 111
- 144 21st St SW
- 611 23rd Place SW
- 620 Bridgewater Ln SW
- 2358 2nd Ct SE
- 503 20th St SW
- 674 23rd Place SW
- 254 Hawthorne Ln
- 325 Hawthorne Ln
- 736 Hampton Woods Ln SW
- 750 24th St SW
- 2066 5th Ct SE
- 741 17th Ln SW
- 3527 Angler Dr
- 385 Grove Isle Cir Unit 385
- 6705 Brookline Ave
- 451 Grove Isle Cir Unit 451
- 6435 Seabright Terrace
- 847 Lake Orchid Cir
