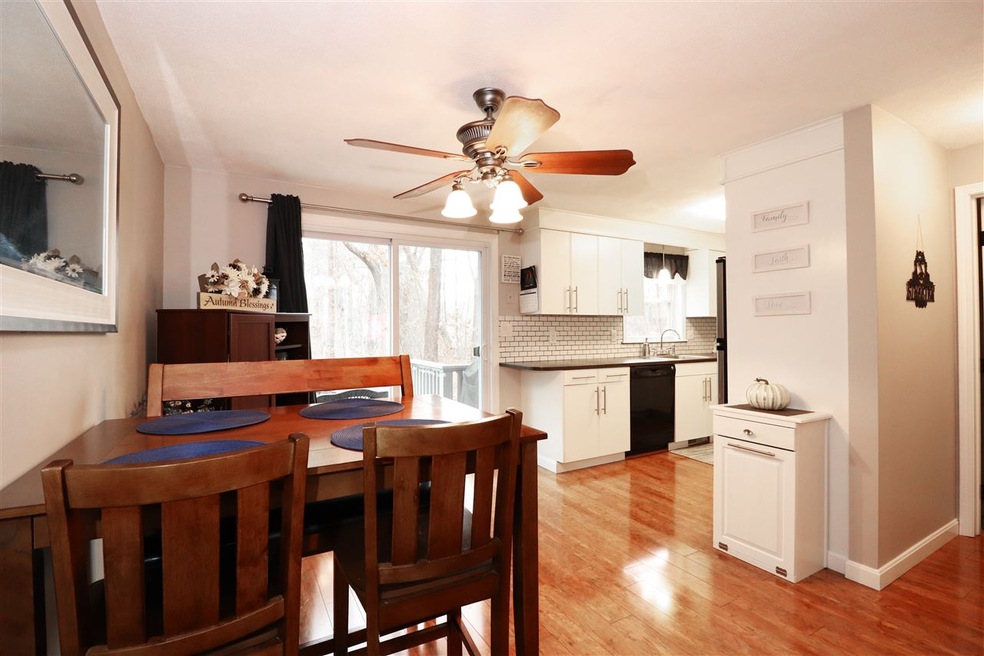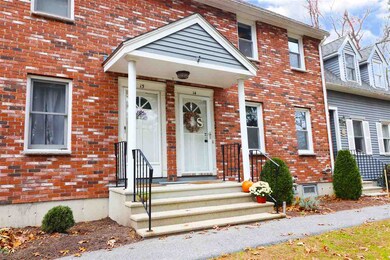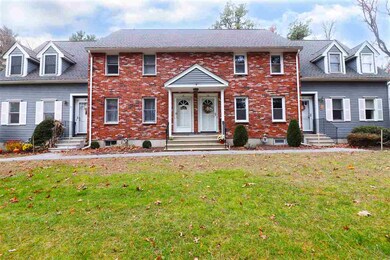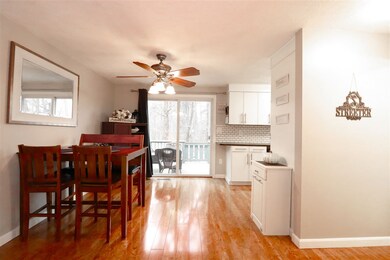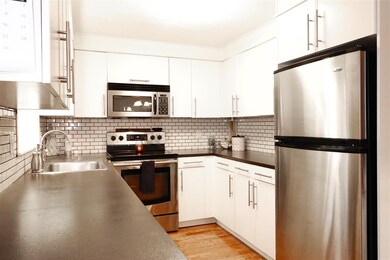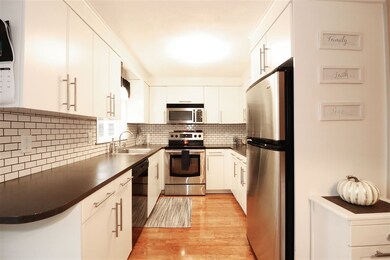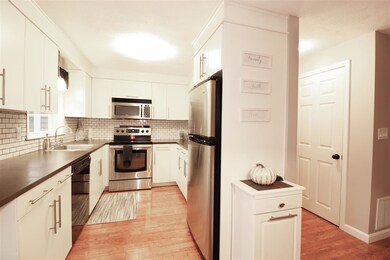233 Oak Ridge Rd Unit 14 Plaistow, NH 03865
Highlights
- Deck
- Wood Flooring
- Dining Area
- Wooded Lot
- Attic
- Open Lot
About This Home
As of July 2020Stunning 1500 sf town-home located in a desirable quiet neighborhood in Plaistow NH. One of the biggest units in the complex. Beautifully renovated kitchen w/ stainless appliances, white cabinets, and hardwood floors. Adjoining dining room and sliders to fabulous private deck and back yard with wooded views. Central air to cool you on the hot days, and natural gas to keep you warm on the cold ones! Master Bedroom with a large double closet. Second bedroom with new carpets installed 2018. Basement finished in 2018. New water heater as of 2017. New roof in 2011. Gorgeous natural light throughout this home. Minutes to 495, shopping, and great local restaurants. Great back yard, and huge front yard. Pets allowed! Friendly neighbors!
Townhouse Details
Home Type
- Townhome
Est. Annual Taxes
- $3,167
Year Built
- Built in 1989
HOA Fees
- $350 Monthly HOA Fees
Home Design
- Brick Exterior Construction
- Concrete Foundation
- Wood Frame Construction
- Shingle Roof
Interior Spaces
- 2-Story Property
- Dining Area
- Finished Basement
- Interior Basement Entry
- Washer and Dryer Hookup
- Attic
Kitchen
- Electric Range
- Range Hood
- Dishwasher
Flooring
- Wood
- Carpet
- Tile
Bedrooms and Bathrooms
- 2 Bedrooms
Parking
- 2 Car Parking Spaces
- Shared Driveway
- Paved Parking
Schools
- Pollard Elementary School
- Timberlane Regional Middle School
- Timberlane Regional High Sch
Utilities
- Heating System Uses Natural Gas
- 100 Amp Service
- Natural Gas Water Heater
- Septic Tank
- Community Sewer or Septic
Additional Features
- Deck
- Wooded Lot
Community Details
- Association fees include landscaping, plowing, sewer, water
- Strawberry Hill Condos
- Strawberry Hill Subdivision
Listing and Financial Details
- Legal Lot and Block 4-14 / 17
Ownership History
Purchase Details
Home Financials for this Owner
Home Financials are based on the most recent Mortgage that was taken out on this home.Purchase Details
Home Financials for this Owner
Home Financials are based on the most recent Mortgage that was taken out on this home.Purchase Details
Home Financials for this Owner
Home Financials are based on the most recent Mortgage that was taken out on this home.Purchase Details
Home Financials for this Owner
Home Financials are based on the most recent Mortgage that was taken out on this home.Map
Home Values in the Area
Average Home Value in this Area
Purchase History
| Date | Type | Sale Price | Title Company |
|---|---|---|---|
| Warranty Deed | $231,000 | None Available | |
| Warranty Deed | $207,533 | -- | |
| Warranty Deed | $165,000 | -- | |
| Deed | $200,000 | -- |
Mortgage History
| Date | Status | Loan Amount | Loan Type |
|---|---|---|---|
| Open | $64,000 | Credit Line Revolving | |
| Open | $207,900 | Purchase Money Mortgage | |
| Previous Owner | $201,275 | No Value Available | |
| Previous Owner | $132,000 | Purchase Money Mortgage | |
| Previous Owner | $160,000 | Purchase Money Mortgage |
Property History
| Date | Event | Price | Change | Sq Ft Price |
|---|---|---|---|---|
| 07/17/2020 07/17/20 | Sold | $231,000 | +2.7% | $203 / Sq Ft |
| 06/14/2020 06/14/20 | Pending | -- | -- | -- |
| 06/11/2020 06/11/20 | For Sale | $224,900 | +8.4% | $197 / Sq Ft |
| 12/28/2018 12/28/18 | Sold | $207,500 | -1.2% | $136 / Sq Ft |
| 11/18/2018 11/18/18 | Pending | -- | -- | -- |
| 11/16/2018 11/16/18 | For Sale | $210,000 | +27.3% | $137 / Sq Ft |
| 05/27/2016 05/27/16 | Sold | $165,000 | 0.0% | $123 / Sq Ft |
| 04/01/2016 04/01/16 | Pending | -- | -- | -- |
| 03/29/2016 03/29/16 | For Sale | $165,000 | -- | $123 / Sq Ft |
Tax History
| Year | Tax Paid | Tax Assessment Tax Assessment Total Assessment is a certain percentage of the fair market value that is determined by local assessors to be the total taxable value of land and additions on the property. | Land | Improvement |
|---|---|---|---|---|
| 2024 | $5,033 | $242,900 | $0 | $242,900 |
| 2023 | $5,426 | $242,900 | $0 | $242,900 |
| 2022 | $4,618 | $242,900 | $0 | $242,900 |
| 2021 | $4,605 | $242,900 | $0 | $242,900 |
| 2020 | $4,534 | $209,400 | $64,000 | $145,400 |
| 2019 | $4,317 | $202,600 | $64,000 | $138,600 |
| 2018 | $3,167 | $128,800 | $22,000 | $106,800 |
| 2017 | $3,206 | $133,800 | $22,000 | $111,800 |
| 2016 | $3,011 | $133,800 | $22,000 | $111,800 |
| 2015 | $3,341 | $138,300 | $35,000 | $103,300 |
| 2014 | $3,169 | $126,100 | $35,000 | $91,100 |
| 2011 | $3,081 | $124,700 | $35,000 | $89,700 |
Source: PrimeMLS
MLS Number: 4727994
APN: PLSW-000039-000017-000004-000014
- 108 Main St Unit B
- 8 Wildbrook Dr
- 8 Davis Park
- 10 Davis Park
- 24 W Pine St
- 3 Elm St
- 7 Elm St
- 44 Stephen C Savage Way Unit 10
- 44 Stephen C Savage Way Unit 12
- 44 Stephen C Savage Way Unit 14
- 27 Seaver Brook Ln
- 2 Mankill Brook Rd
- Lot 1 Luke's Way
- 2 Rolling Hill Ave
- 8 Main St
- 11 Springview Terrace
- 3 Overlook Dr
- 2 Overlook Dr
- 17 Horizon Way
- 8 Sequoia Ln
