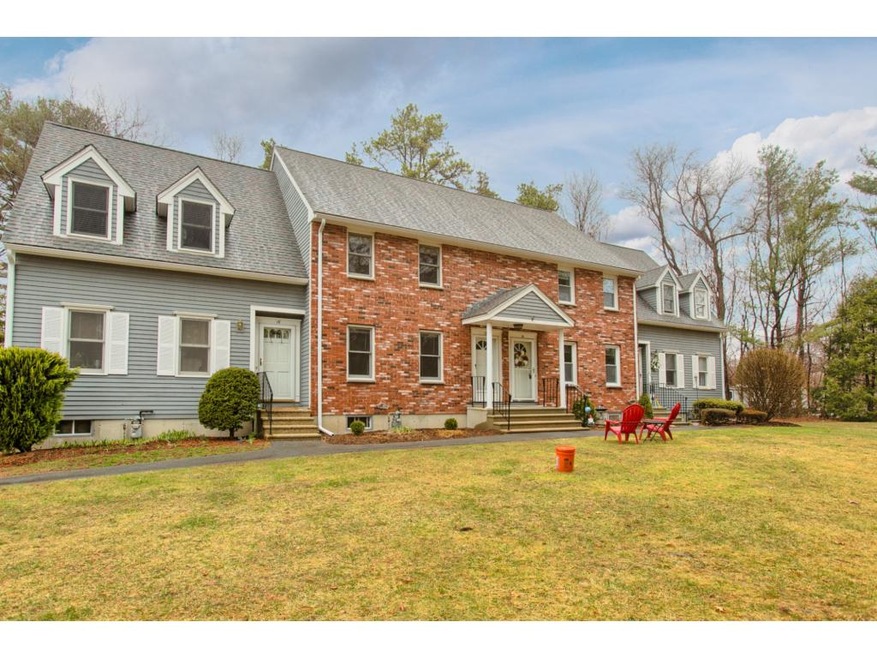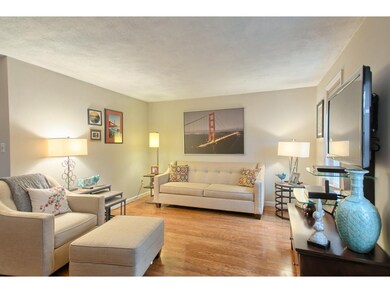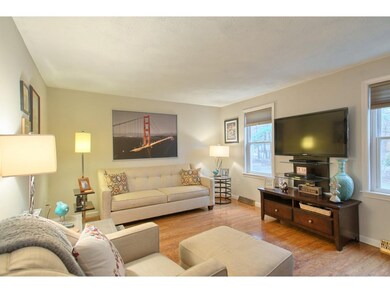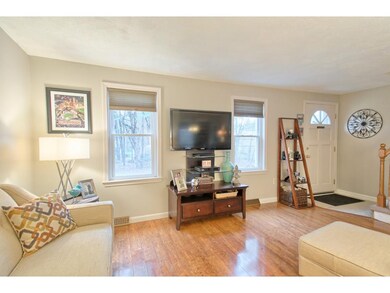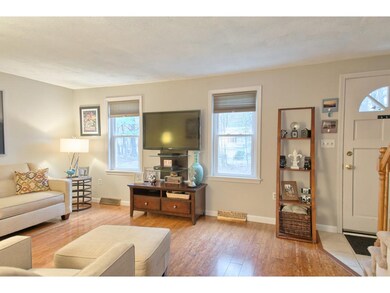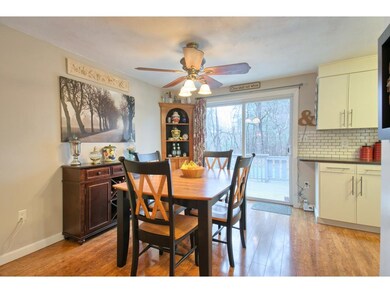233 Oak Ridge Rd Unit 14 Plaistow, NH 03865
Highlights
- Countryside Views
- Attic
- Wood Siding
- Deck
- Dining Area
About This Home
As of July 2020Beautiful Strawberry Hill TH. This group of townhouses sits in the middle of a gorgeous neighborhood of single family homes with large sweeping lawns. Just remodeled and in superb condition in and out. Plenty of white cabinets with newer stainless appliances. Generous sized dining with new slider to private deck and back yard. This unit is situated at the back of the neighborhood with deep yard and woods. 2 updated baths, fresh interior paint, replacement windows and new A/C and updated heat and hot water. Pull down attic with insulation. Partially finished LL with extra exorcise/ storage area. New roof in 2011. Move in condition. Minutes to rt 495. Shopping and commuter train. FHA Approved
Townhouse Details
Home Type
- Townhome
Est. Annual Taxes
- $5,033
Year Built
- 1989
Home Design
- Brick Exterior Construction
- Concrete Foundation
- Shingle Roof
- Wood Siding
- Clap Board Siding
Interior Spaces
- 2-Story Property
- Dining Area
- Countryside Views
- Washer and Dryer Hookup
- Attic
Kitchen
- Electric Range
- Range Hood
- Dishwasher
Bedrooms and Bathrooms
- 2 Bedrooms
Partially Finished Basement
- Basement Fills Entire Space Under The House
- Connecting Stairway
- Interior Basement Entry
- Sump Pump
Parking
- 2 Car Parking Spaces
- Shared Driveway
- Paved Parking
Outdoor Features
- Deck
Utilities
- Heating System Uses Natural Gas
- 100 Amp Service
- Natural Gas Water Heater
- Septic Tank
- Community Sewer or Septic
Community Details
- Strawberry Hill Condos
Ownership History
Purchase Details
Home Financials for this Owner
Home Financials are based on the most recent Mortgage that was taken out on this home.Purchase Details
Home Financials for this Owner
Home Financials are based on the most recent Mortgage that was taken out on this home.Purchase Details
Home Financials for this Owner
Home Financials are based on the most recent Mortgage that was taken out on this home.Purchase Details
Home Financials for this Owner
Home Financials are based on the most recent Mortgage that was taken out on this home.Map
Home Values in the Area
Average Home Value in this Area
Purchase History
| Date | Type | Sale Price | Title Company |
|---|---|---|---|
| Warranty Deed | $231,000 | None Available | |
| Warranty Deed | $207,533 | -- | |
| Warranty Deed | $165,000 | -- | |
| Deed | $200,000 | -- |
Mortgage History
| Date | Status | Loan Amount | Loan Type |
|---|---|---|---|
| Open | $64,000 | Credit Line Revolving | |
| Open | $207,900 | Purchase Money Mortgage | |
| Previous Owner | $201,275 | No Value Available | |
| Previous Owner | $132,000 | Purchase Money Mortgage | |
| Previous Owner | $160,000 | Purchase Money Mortgage |
Property History
| Date | Event | Price | Change | Sq Ft Price |
|---|---|---|---|---|
| 07/17/2020 07/17/20 | Sold | $231,000 | +2.7% | $203 / Sq Ft |
| 06/14/2020 06/14/20 | Pending | -- | -- | -- |
| 06/11/2020 06/11/20 | For Sale | $224,900 | +8.4% | $197 / Sq Ft |
| 12/28/2018 12/28/18 | Sold | $207,500 | -1.2% | $136 / Sq Ft |
| 11/18/2018 11/18/18 | Pending | -- | -- | -- |
| 11/16/2018 11/16/18 | For Sale | $210,000 | +27.3% | $137 / Sq Ft |
| 05/27/2016 05/27/16 | Sold | $165,000 | 0.0% | $123 / Sq Ft |
| 04/01/2016 04/01/16 | Pending | -- | -- | -- |
| 03/29/2016 03/29/16 | For Sale | $165,000 | -- | $123 / Sq Ft |
Tax History
| Year | Tax Paid | Tax Assessment Tax Assessment Total Assessment is a certain percentage of the fair market value that is determined by local assessors to be the total taxable value of land and additions on the property. | Land | Improvement |
|---|---|---|---|---|
| 2024 | $5,033 | $242,900 | $0 | $242,900 |
| 2023 | $5,426 | $242,900 | $0 | $242,900 |
| 2022 | $4,618 | $242,900 | $0 | $242,900 |
| 2021 | $4,605 | $242,900 | $0 | $242,900 |
| 2020 | $4,534 | $209,400 | $64,000 | $145,400 |
| 2019 | $4,317 | $202,600 | $64,000 | $138,600 |
| 2018 | $3,167 | $128,800 | $22,000 | $106,800 |
| 2017 | $3,206 | $133,800 | $22,000 | $111,800 |
| 2016 | $3,011 | $133,800 | $22,000 | $111,800 |
| 2015 | $3,341 | $138,300 | $35,000 | $103,300 |
| 2014 | $3,169 | $126,100 | $35,000 | $91,100 |
| 2011 | $3,081 | $124,700 | $35,000 | $89,700 |
Source: PrimeMLS
MLS Number: 4479054
APN: PLSW-000039-000017-000004-000014
- 108 Main St Unit B
- 8 Wildbrook Dr
- 8 Davis Park
- 10 Davis Park
- 24 W Pine St
- 3 Elm St
- 7 Elm St
- 44 Stephen C Savage Way Unit 10
- 44 Stephen C Savage Way Unit 12
- 44 Stephen C Savage Way Unit 14
- 27 Seaver Brook Ln
- 2 Mankill Brook Rd
- Lot 1 Luke's Way
- 2 Rolling Hill Ave
- 8 Main St
- 11 Springview Terrace
- 3 Overlook Dr
- 2 Overlook Dr
- 17 Horizon Way
- 8 Sequoia Ln
