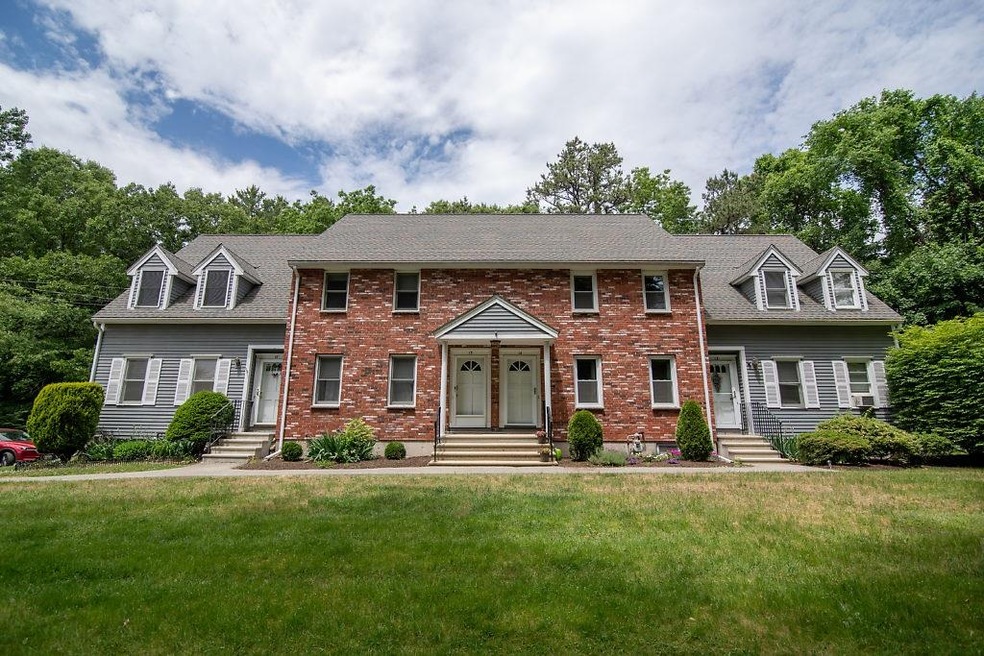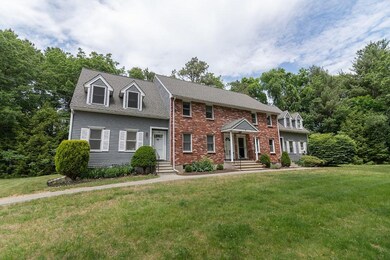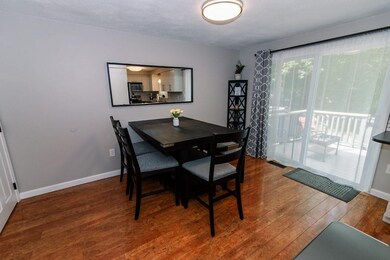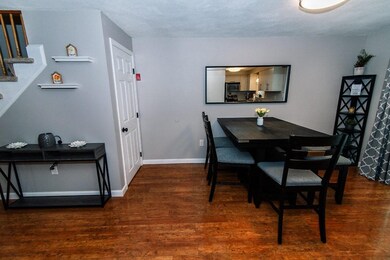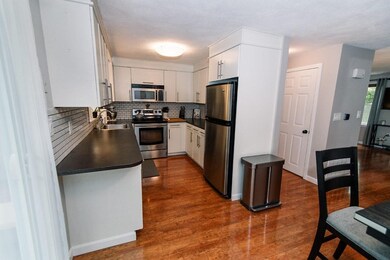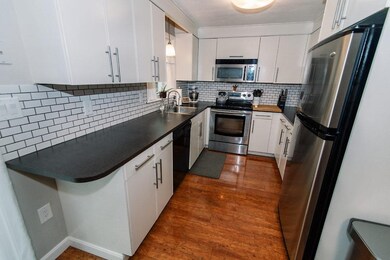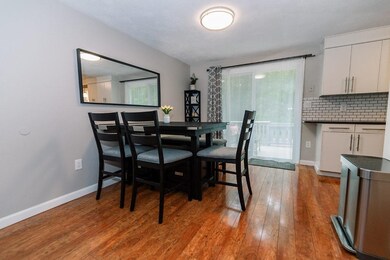233 Oak Ridge Rd Unit 14 Plaistow, NH 03865
Highlights
- Countryside Views
- High Speed Internet
- Wood Siding
- Forced Air Heating System
About This Home
As of July 2020Meticulously kept Strawberry Hill Condo in sought after Plaistow location. Enjoy a secluded and peaceful location in a well maintained association, yet conveniently located just off of Rt 125. Appealing colors throughout, partially finished basement, eat in kitchen, and half bath on the 1st floor. Kitchen has sliders to deck with a great outdoor/grilling space. Upstairs you will find two spacious bedrooms, a full bath and a huge amount of attic space with options to finish. A partially finished basement not included in square footage! Numerous upgrades and desirable features, central air, water softener stove/convection oven and peace of mind with a radon air mitigation system recently installed in 2018. Priced to sell, this opportunity won't last long!
Co-Listed By
Kiel Lynch
Keller Williams Realty Success License #072383
Townhouse Details
Home Type
- Townhome
Est. Annual Taxes
- $3,167
Year Built
- Built in 1989
HOA Fees
- $350 Monthly HOA Fees
Home Design
- Concrete Foundation
- Wood Frame Construction
- Shingle Roof
- Wood Siding
Interior Spaces
- 1,140 Sq Ft Home
- 2-Story Property
- Countryside Views
Kitchen
- Stove
- Microwave
- Dishwasher
Bedrooms and Bathrooms
- 2 Bedrooms
Laundry
- Dryer
- Washer
Partially Finished Basement
- Walk-Out Basement
- Connecting Stairway
- Interior Basement Entry
- Basement Storage
Parking
- Shared Driveway
- Paved Parking
Utilities
- Forced Air Heating System
- Heating System Uses Natural Gas
- 100 Amp Service
- Shared Water Source
- Drilled Well
- Natural Gas Water Heater
- Septic Tank
- Shared Sewer
- High Speed Internet
- Cable TV Available
Community Details
- $1,250 One-Time Secondary Association Fee
- Association fees include special assessments, condo fee, landscaping, plowing, sewer, trash, water
- Evergreen Management Association
- Strawberry Hill Condos
Listing and Financial Details
- Legal Lot and Block 004/014 / 017
Ownership History
Purchase Details
Home Financials for this Owner
Home Financials are based on the most recent Mortgage that was taken out on this home.Purchase Details
Home Financials for this Owner
Home Financials are based on the most recent Mortgage that was taken out on this home.Purchase Details
Home Financials for this Owner
Home Financials are based on the most recent Mortgage that was taken out on this home.Purchase Details
Home Financials for this Owner
Home Financials are based on the most recent Mortgage that was taken out on this home.Map
Home Values in the Area
Average Home Value in this Area
Purchase History
| Date | Type | Sale Price | Title Company |
|---|---|---|---|
| Warranty Deed | $231,000 | None Available | |
| Warranty Deed | $207,533 | -- | |
| Warranty Deed | $165,000 | -- | |
| Deed | $200,000 | -- |
Mortgage History
| Date | Status | Loan Amount | Loan Type |
|---|---|---|---|
| Open | $64,000 | Credit Line Revolving | |
| Open | $207,900 | Purchase Money Mortgage | |
| Previous Owner | $201,275 | No Value Available | |
| Previous Owner | $132,000 | Purchase Money Mortgage | |
| Previous Owner | $160,000 | Purchase Money Mortgage |
Property History
| Date | Event | Price | Change | Sq Ft Price |
|---|---|---|---|---|
| 07/17/2020 07/17/20 | Sold | $231,000 | +2.7% | $203 / Sq Ft |
| 06/14/2020 06/14/20 | Pending | -- | -- | -- |
| 06/11/2020 06/11/20 | For Sale | $224,900 | +8.4% | $197 / Sq Ft |
| 12/28/2018 12/28/18 | Sold | $207,500 | -1.2% | $136 / Sq Ft |
| 11/18/2018 11/18/18 | Pending | -- | -- | -- |
| 11/16/2018 11/16/18 | For Sale | $210,000 | +27.3% | $137 / Sq Ft |
| 05/27/2016 05/27/16 | Sold | $165,000 | 0.0% | $123 / Sq Ft |
| 04/01/2016 04/01/16 | Pending | -- | -- | -- |
| 03/29/2016 03/29/16 | For Sale | $165,000 | -- | $123 / Sq Ft |
Tax History
| Year | Tax Paid | Tax Assessment Tax Assessment Total Assessment is a certain percentage of the fair market value that is determined by local assessors to be the total taxable value of land and additions on the property. | Land | Improvement |
|---|---|---|---|---|
| 2024 | $5,033 | $242,900 | $0 | $242,900 |
| 2023 | $5,426 | $242,900 | $0 | $242,900 |
| 2022 | $4,618 | $242,900 | $0 | $242,900 |
| 2021 | $4,605 | $242,900 | $0 | $242,900 |
| 2020 | $4,534 | $209,400 | $64,000 | $145,400 |
| 2019 | $4,317 | $202,600 | $64,000 | $138,600 |
| 2018 | $3,167 | $128,800 | $22,000 | $106,800 |
| 2017 | $3,206 | $133,800 | $22,000 | $111,800 |
| 2016 | $3,011 | $133,800 | $22,000 | $111,800 |
| 2015 | $3,341 | $138,300 | $35,000 | $103,300 |
| 2014 | $3,169 | $126,100 | $35,000 | $91,100 |
| 2011 | $3,081 | $124,700 | $35,000 | $89,700 |
Source: PrimeMLS
MLS Number: 4810237
APN: PLSW-000039-000017-000004-000014
- 108 Main St Unit B
- 8 Wildbrook Dr
- 8 Davis Park
- 10 Davis Park
- 24 W Pine St
- 3 Elm St
- 7 Elm St
- 44 Stephen C Savage Way Unit 10
- 44 Stephen C Savage Way Unit 12
- 44 Stephen C Savage Way Unit 14
- 27 Seaver Brook Ln
- 3 Stanwood Ave
- 23 Cifre Ln
- 3 Rolling Hill Ave
- 2 Mankill Brook Rd
- Lot 1 Luke's Way
- 2 Rolling Hill Ave
- 50 Overlook Dr
- 11 Springview Terrace
- 3 Overlook Dr
