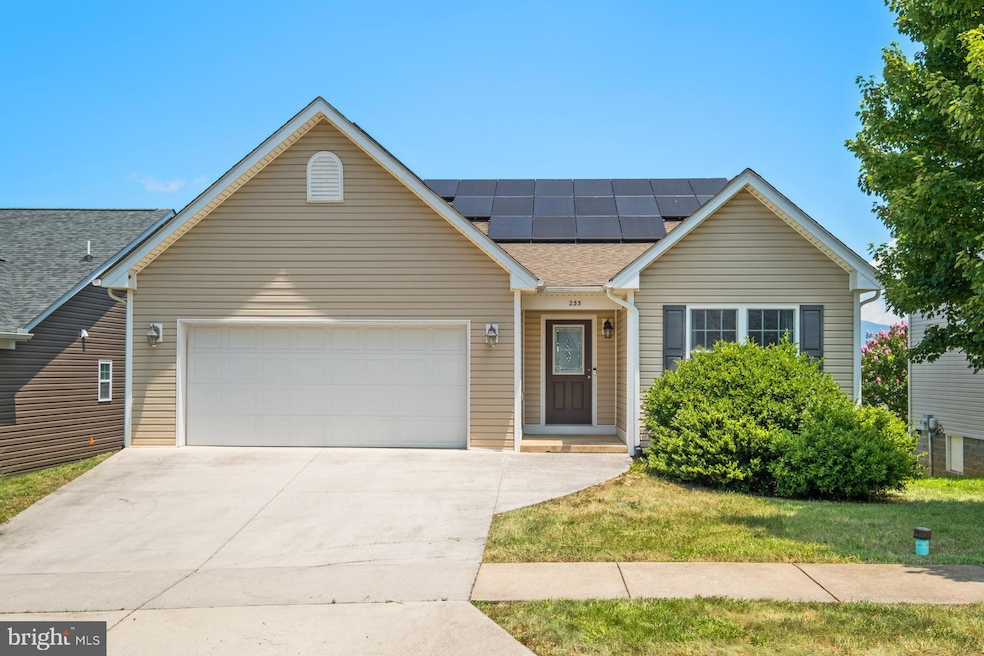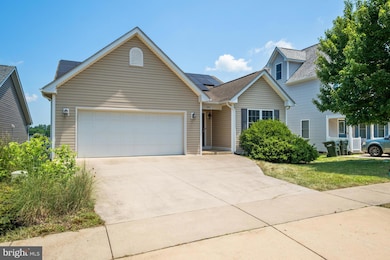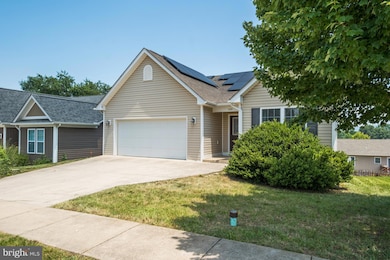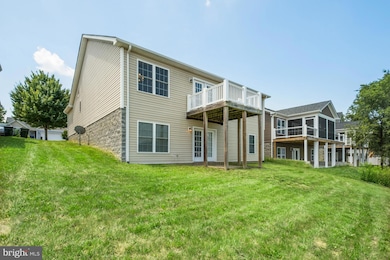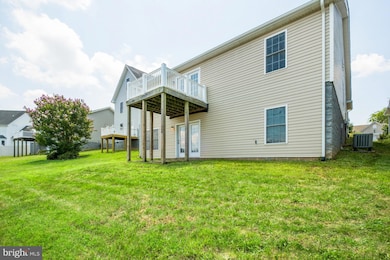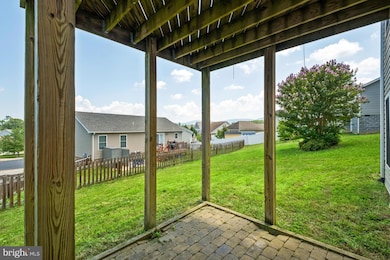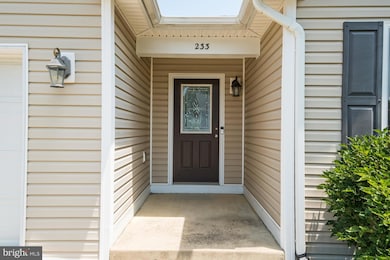
233 Overview St Waynesboro, VA 22980
Estimated payment $2,158/month
Highlights
- Open Floorplan
- Vaulted Ceiling
- 2 Car Direct Access Garage
- Contemporary Architecture
- No HOA
- Walk-In Closet
About This Home
Welcome home to this inviting Waynesboro property with money-saving solar panels and a spacious unfinished basement ready for your future plans—whether it’s a home gym, rec room, or extra storage. The main living areas offer a bright, comfortable layout perfect for everyday living and entertaining. Located in a friendly neighborhood just minutes from parks, schools, and local shops, you’ll love the blend of convenience and small-town charm. Enjoy lower energy bills now and the flexibility to grow into the space as your needs change!
Home Details
Home Type
- Single Family
Est. Annual Taxes
- $2,982
Year Built
- Built in 2014
Lot Details
- 5,532 Sq Ft Lot
- Property is in very good condition
- Property is zoned RG-5
Parking
- 2 Car Direct Access Garage
- 2 Driveway Spaces
- Front Facing Garage
Home Design
- Contemporary Architecture
- Block Foundation
- Composition Roof
- Vinyl Siding
Interior Spaces
- Property has 1 Level
- Open Floorplan
- Vaulted Ceiling
- Unfinished Basement
Kitchen
- Electric Oven or Range
- Microwave
- Dishwasher
Bedrooms and Bathrooms
- 3 Main Level Bedrooms
- En-Suite Bathroom
- Walk-In Closet
- 2 Full Bathrooms
Laundry
- Electric Dryer
- Washer
Schools
- William Perry Elementary School
- Kate Collins Middle School
- Waynesboro High School
Utilities
- Heat Pump System
- Underground Utilities
- Electric Water Heater
- Cable TV Available
Community Details
- No Home Owners Association
- Evershire Subdivision
Listing and Financial Details
- Tax Lot 78
- Assessor Parcel Number 24-15-78
Map
Home Values in the Area
Average Home Value in this Area
Tax History
| Year | Tax Paid | Tax Assessment Tax Assessment Total Assessment is a certain percentage of the fair market value that is determined by local assessors to be the total taxable value of land and additions on the property. | Land | Improvement |
|---|---|---|---|---|
| 2024 | $2,660 | $345,400 | $55,000 | $290,400 |
| 2023 | $2,660 | $345,400 | $55,000 | $290,400 |
| 2022 | $2,493 | $277,000 | $48,500 | $228,500 |
| 2021 | $2,493 | $277,000 | $48,500 | $228,500 |
| 2020 | $2,291 | $254,600 | $48,500 | $206,100 |
| 2019 | $2,291 | $254,600 | $48,500 | $206,100 |
| 2018 | $2,043 | $227,000 | $48,500 | $178,500 |
| 2017 | $1,975 | $227,000 | $48,500 | $178,500 |
| 2016 | $1,627 | $203,400 | $48,500 | $154,900 |
| 2015 | $1,627 | $203,400 | $48,500 | $154,900 |
| 2014 | -- | $40,000 | $40,000 | $0 |
Property History
| Date | Event | Price | Change | Sq Ft Price |
|---|---|---|---|---|
| 07/29/2025 07/29/25 | Pending | -- | -- | -- |
| 06/27/2025 06/27/25 | For Sale | $344,900 | -- | $202 / Sq Ft |
Purchase History
| Date | Type | Sale Price | Title Company |
|---|---|---|---|
| Warranty Deed | $264,830 | -- |
Mortgage History
| Date | Status | Loan Amount | Loan Type |
|---|---|---|---|
| Open | $247,815 | VA | |
| Closed | $245,726 | Stand Alone Refi Refinance Of Original Loan | |
| Closed | $247,815 | Stand Alone Refi Refinance Of Original Loan | |
| Closed | $250,000 | VA | |
| Closed | $264,830 | New Conventional | |
| Previous Owner | $195,600 | Credit Line Revolving |
About the Listing Agent
Oleksii's Other Listings
Source: Bright MLS
MLS Number: VAWB2000182
APN: 24-15-78
- 369 Willowshire Ct
- 2305 Mosley St Unit A
- 413 Florence Ave
- 613 Alpha St Unit 2
- 319 Crompton Rd
- 269 Jocelyn Ln
- 925 W Main St Unit SuiteB
- 86 Summercrest Ave
- 440 Market Ave
- 440 Market Ave
- 600 E Main St Unit 1
- 600 E Main St Unit 6-2
- 600 E Main St Unit 5
- 901 4th St
- 217 S Winchester Ave
- 1301 Hollins Rd
- 1020 Ivanhoe Ave
- 1024 Ivanhoe Ave
- 205 Sunbird Ln
- 1750 Rosser Ave
