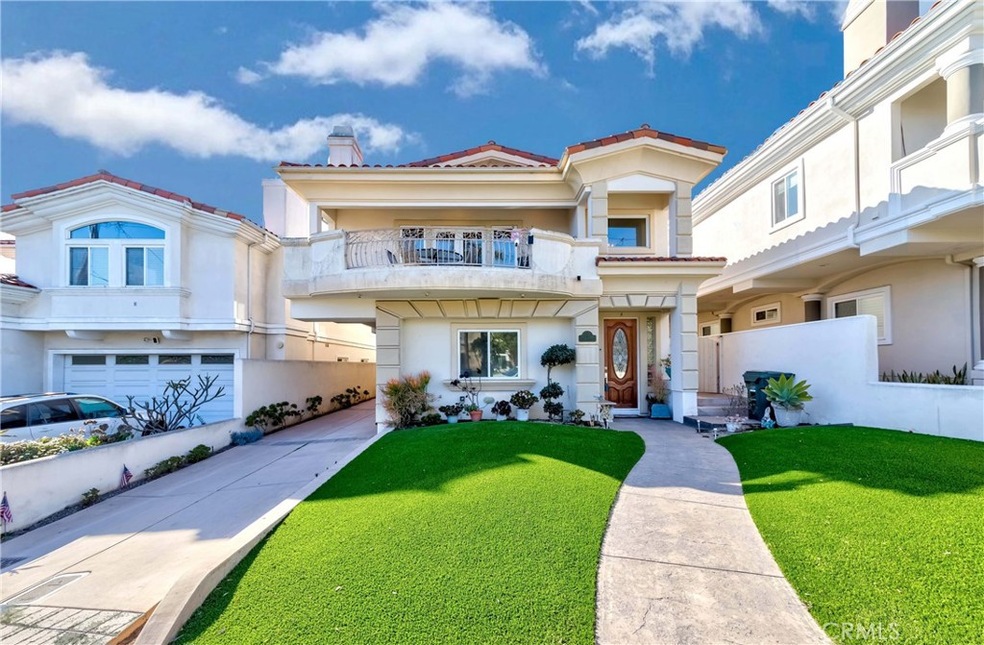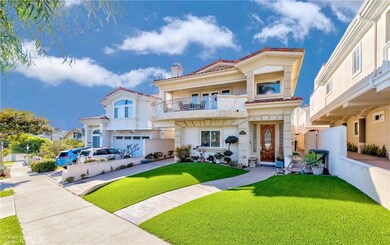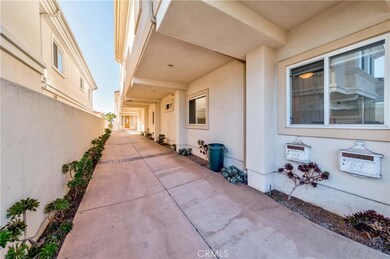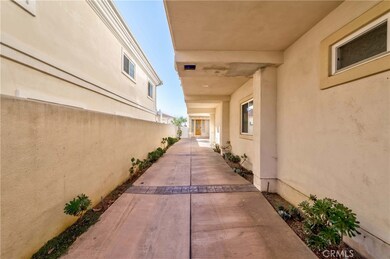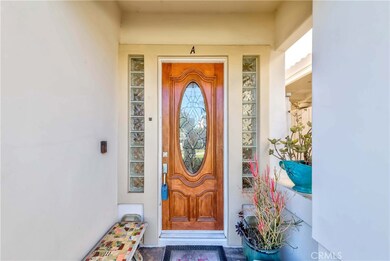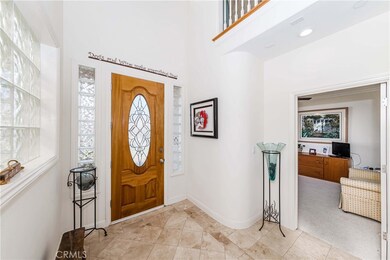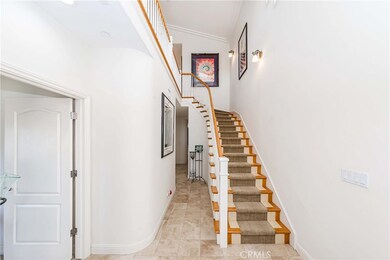
233 S Helberta Ave Unit A Redondo Beach, CA 90277
Highlights
- Ocean View
- Rooftop Deck
- Craftsman Architecture
- Alta Vista Elementary School Rated A+
- Open Floorplan
- Main Floor Bedroom
About This Home
As of April 2025Welcome to 233 S Helberta Ave #A where you get rooftop sunsets, ocean breezes, and coastal living. This exquisite 4-bedroom, 3-bathroom charmer has 2,670 square feet showcasing a delightful blend of luxury and comfort. On this first floor, you will find 3-bedrooms and a double vanity Full-bathroom. On the second floor you will discover the bright, airy and open living room with high ceilings, a gas fireplace and balcony that overlooks the city lights. The kitchen is bright open and is Adjacent to its formal dining room. Also in the second level, The large primary suite beckons with its cozy seating area and a see-through fireplace leading through to the primary bathroom complete with a soaking tub, separate shower, and dual vanity perfect for "his and hers". Ascend the stairs that lead you to discover a captivating rooftop deck and immerse yourself in breathtaking views of the ocean, mesmerizing sunsets, rolling hillsides, and twinkling city lights—an ideal setting for both lively gatherings and peaceful solitude. This coveted coastal neighborhood boasts top-tier schools and a vibrant beach lifestyle. Indulge in diverse shopping and dining experiences, from the bustling marina and iconic pier to the charming village and beyond. Seize this rare chance to embrace the pinnacle of coastal luxury living.
Last Agent to Sell the Property
ReMax Tiffany Real Estate Brokerage Phone: 714-335-4950 License #00991161
Home Details
Home Type
- Single Family
Est. Annual Taxes
- $13,567
Year Built
- Built in 2003
Lot Details
- 7,126 Sq Ft Lot
- Paved or Partially Paved Lot
- Front Yard Sprinklers
- Density is 2-5 Units/Acre
- Property is zoned RBR-3
Parking
- 2 Car Attached Garage
- Rear-Facing Garage
- Two Garage Doors
- On-Street Parking
Property Views
- Ocean
- Panoramic
- City Lights
Home Design
- Craftsman Architecture
- Spanish Architecture
- Turnkey
- Spanish Tile Roof
- Clay Roof
Interior Spaces
- 2,670 Sq Ft Home
- 3-Story Property
- Open Floorplan
- Beamed Ceilings
- High Ceiling
- Ceiling Fan
- Gas Fireplace
- Double Pane Windows
- Formal Entry
- Family Room Off Kitchen
- Living Room with Fireplace
- Formal Dining Room
- Storage
Kitchen
- Breakfast Area or Nook
- Open to Family Room
- Electric Oven
- Gas Range
- Dishwasher
- Kitchen Island
- Granite Countertops
- Disposal
Flooring
- Carpet
- Laminate
- Tile
Bedrooms and Bathrooms
- 4 Bedrooms | 3 Main Level Bedrooms
- Walk-In Closet
- In-Law or Guest Suite
- 3 Full Bathrooms
- Granite Bathroom Countertops
- Stone Bathroom Countertops
- Makeup or Vanity Space
- Dual Sinks
- Dual Vanity Sinks in Primary Bathroom
- Bathtub with Shower
- Separate Shower
- Exhaust Fan In Bathroom
Laundry
- Laundry Room
- Gas Dryer Hookup
Outdoor Features
- Living Room Balcony
- Rooftop Deck
- Patio
- Exterior Lighting
- Front Porch
Schools
- Alta Vista Elementary School
- Parras Middle School
- Redondo Union High School
Utilities
- Central Heating
- Gas Water Heater
- Phone Available
- Cable TV Available
Listing and Financial Details
- Tax Lot 2
- Tax Tract Number 8055
- Assessor Parcel Number 7506010055
- $952 per year additional tax assessments
- Seller Considering Concessions
Community Details
Overview
- No Home Owners Association
Recreation
- Bike Trail
Ownership History
Purchase Details
Home Financials for this Owner
Home Financials are based on the most recent Mortgage that was taken out on this home.Purchase Details
Home Financials for this Owner
Home Financials are based on the most recent Mortgage that was taken out on this home.Purchase Details
Home Financials for this Owner
Home Financials are based on the most recent Mortgage that was taken out on this home.Purchase Details
Home Financials for this Owner
Home Financials are based on the most recent Mortgage that was taken out on this home.Purchase Details
Home Financials for this Owner
Home Financials are based on the most recent Mortgage that was taken out on this home.Map
Similar Homes in the area
Home Values in the Area
Average Home Value in this Area
Purchase History
| Date | Type | Sale Price | Title Company |
|---|---|---|---|
| Grant Deed | $1,850,000 | California Best Title | |
| Interfamily Deed Transfer | -- | -- | |
| Interfamily Deed Transfer | -- | Fidelity National Title | |
| Interfamily Deed Transfer | -- | Fidelity National Title | |
| Interfamily Deed Transfer | -- | -- | |
| Grant Deed | $815,000 | Lawyers Title Company |
Mortgage History
| Date | Status | Loan Amount | Loan Type |
|---|---|---|---|
| Open | $980,000 | New Conventional | |
| Previous Owner | $480,000 | New Conventional | |
| Previous Owner | $170,000 | Credit Line Revolving | |
| Previous Owner | $150,000 | Credit Line Revolving | |
| Previous Owner | $570,500 | No Value Available |
Property History
| Date | Event | Price | Change | Sq Ft Price |
|---|---|---|---|---|
| 04/16/2025 04/16/25 | Sold | $1,850,000 | -2.6% | $693 / Sq Ft |
| 02/17/2025 02/17/25 | For Sale | $1,900,000 | -- | $712 / Sq Ft |
Tax History
| Year | Tax Paid | Tax Assessment Tax Assessment Total Assessment is a certain percentage of the fair market value that is determined by local assessors to be the total taxable value of land and additions on the property. | Land | Improvement |
|---|---|---|---|---|
| 2024 | $13,567 | $1,157,232 | $786,637 | $370,595 |
| 2023 | $13,321 | $1,134,542 | $771,213 | $363,329 |
| 2022 | $13,101 | $1,112,297 | $756,092 | $356,205 |
| 2021 | $12,797 | $1,090,488 | $741,267 | $349,221 |
| 2019 | $12,507 | $1,058,146 | $719,282 | $338,864 |
| 2018 | $12,167 | $1,037,399 | $705,179 | $332,220 |
| 2016 | $11,772 | $997,117 | $677,797 | $319,320 |
| 2015 | $11,559 | $982,140 | $667,616 | $314,524 |
| 2014 | $11,394 | $962,902 | $654,539 | $308,363 |
Source: California Regional Multiple Listing Service (CRMLS)
MLS Number: PW25011259
APN: 7506-010-055
- 220 S Guadalupe Ave Unit 5
- 214 Camino Real
- 222 S Irena Ave Unit R
- 211 S Francisca Ave Unit B
- 201 S Juanita Ave
- 416 S Francisca Ave
- 401 S Pacific Coast Hwy
- 105 S Irena Ave Unit 1
- 204 S Broadway
- 103 N Helberta Ave
- 420 S Broadway Unit B
- 521 S Francisca Ave
- 526 S Helberta Ave
- 420 Esplanade Unit 4
- 519 S Lucia Ave
- 110 S Prospect Ave Unit 1
- 650 The Village Unit 106
- 679 The Village
- 660 The Village Unit 204
- 510 S Catalina Ave Unit 1
