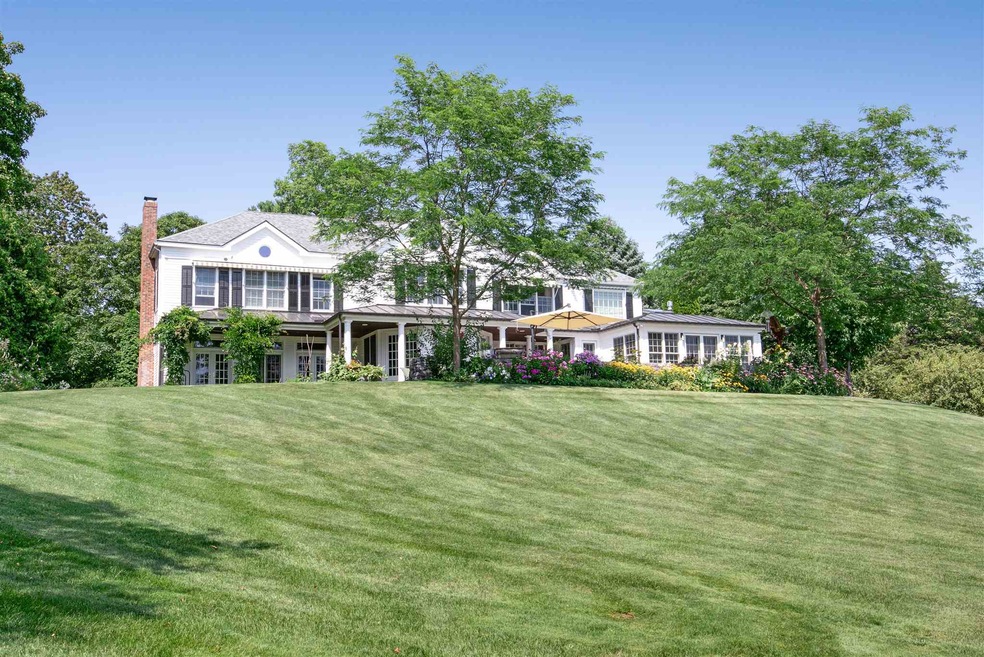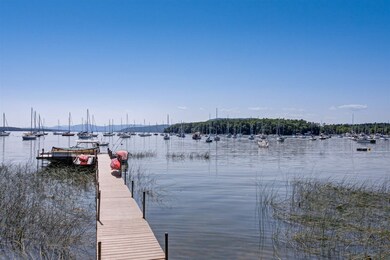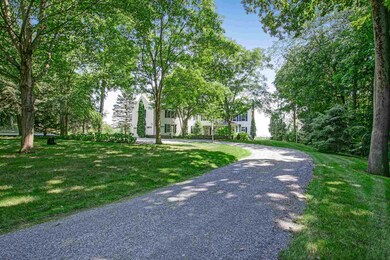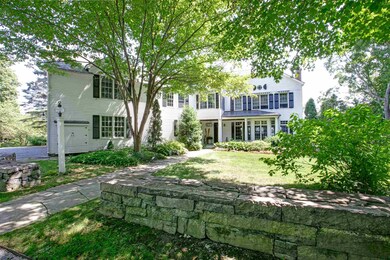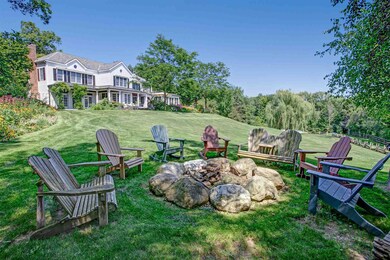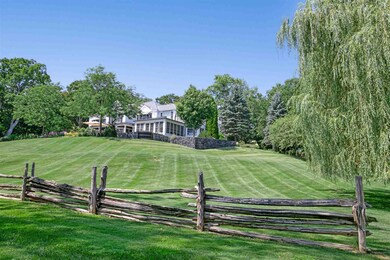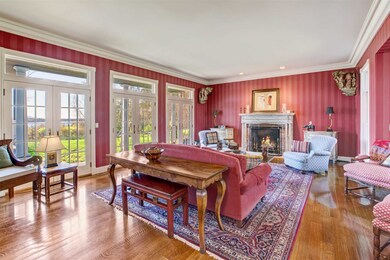
233 Thorpe Cove Rd Charlotte, VT 05445
Estimated Value: $1,981,000 - $2,932,000
Highlights
- Community Beach Access
- Access To Lake
- Lake View
- Charlotte Central School Rated A-
- Spa
- Colonial Architecture
About This Home
As of June 2020Incredibly private with deeded Lake Champlain access, this striking 5,000 sf 3-bedroom contemporary colonial is sited on a 3.5+/- acre knoll surrounded by lush gardens and offers expansive lake and Green Mountain views from almost every room. Located within the Black Willow II neighborhood and constructed in 1990 with high quality materials and a wonderful mixture of formal and informal spaces. Numerous large windows fill the home with natural light. Lake access and association dock for Black Willow II are located just a short walk down a wooded path. Enjoy cool evening gatherings around either one of the two firepits or a game of horseshoes on the lakeside lawn. There is also a hot tub just off the covered rear porch for year-round enjoyment. The 3-car attached garage is heated and leads to the mudroom with ceramic tile floor, two huge coat closets and access to the back staircase. A versatile storage shed with electricity was added in 2013. The immediate area is a boater’s paradise – protected bay, kayaking beautiful backwater channels, swimming, mooring field and close to a leading full-service marina. The town of Charlotte is known for its excellent schools and sense of community and is located just 14 miles from downtown Burlington. Excellent hiking, skiing, sledding and dining are all nearby.
Home Details
Home Type
- Single Family
Est. Annual Taxes
- $24,843
Year Built
- Built in 1990
Lot Details
- 3.49 Acre Lot
- Dirt Road
- Landscaped
- Lot Sloped Up
- Irrigation
Parking
- 3 Car Direct Access Garage
- Heated Garage
- Automatic Garage Door Opener
- Stone Driveway
- Off-Street Parking
Property Views
- Lake
- Mountain
- Countryside Views
Home Design
- Colonial Architecture
- Contemporary Architecture
- Poured Concrete
- Wood Frame Construction
- Shake Roof
- Metal Roof
- Wood Siding
- Clap Board Siding
Interior Spaces
- 2-Story Property
- Wired For Sound
- Cathedral Ceiling
- Skylights
- Multiple Fireplaces
- Wood Burning Fireplace
- Gas Fireplace
- Drapes & Rods
- Combination Kitchen and Dining Room
- Heated Enclosed Porch
- Unfinished Basement
- Interior Basement Entry
- Attic Fan
- Fire and Smoke Detector
Kitchen
- Open to Family Room
- Walk-In Pantry
- Oven
- Gas Cooktop
- Down Draft Cooktop
- Warming Drawer
- Microwave
- Dishwasher
- Kitchen Island
- Disposal
Flooring
- Wood
- Carpet
- Radiant Floor
- Ceramic Tile
Bedrooms and Bathrooms
- 3 Bedrooms
- En-Suite Primary Bedroom
- Soaking Tub
Laundry
- Laundry on upper level
- Dryer
- Washer
Accessible Home Design
- Standby Generator
Outdoor Features
- Spa
- Access To Lake
- Shared Private Water Access
- Balcony
- Patio
- Shed
Schools
- Charlotte Central Elementary And Middle School
- Champlain Valley Uhsd #15 High School
Utilities
- Zoned Heating
- Baseboard Heating
- Hot Water Heating System
- Heating System Uses Gas
- Heating System Uses Oil
- Radiant Heating System
- 220 Volts
- Propane
- Drilled Well
- Electric Water Heater
- Septic Tank
- Leach Field
- High Speed Internet
- Cable TV Available
Community Details
Overview
- The community has rules related to deed restrictions
Recreation
- Community Beach Access
- Trails
Ownership History
Purchase Details
Similar Homes in Charlotte, VT
Home Values in the Area
Average Home Value in this Area
Purchase History
| Date | Buyer | Sale Price | Title Company |
|---|---|---|---|
| Zukoski Robert | $1,600,000 | -- |
Property History
| Date | Event | Price | Change | Sq Ft Price |
|---|---|---|---|---|
| 06/29/2020 06/29/20 | Sold | $1,630,000 | -3.8% | $330 / Sq Ft |
| 06/02/2020 06/02/20 | Pending | -- | -- | -- |
| 05/26/2020 05/26/20 | For Sale | $1,695,000 | -- | $343 / Sq Ft |
Tax History Compared to Growth
Tax History
| Year | Tax Paid | Tax Assessment Tax Assessment Total Assessment is a certain percentage of the fair market value that is determined by local assessors to be the total taxable value of land and additions on the property. | Land | Improvement |
|---|---|---|---|---|
| 2024 | $27,859 | $1,838,900 | $768,600 | $1,070,300 |
| 2023 | $24,770 | $1,838,900 | $768,600 | $1,070,300 |
| 2022 | $24,761 | $1,354,000 | $515,400 | $838,600 |
| 2021 | $25,714 | $1,354,000 | $515,400 | $838,600 |
| 2020 | $25,759 | $1,354,000 | $515,400 | $838,600 |
| 2019 | $24,843 | $1,354,000 | $515,400 | $838,600 |
| 2018 | $24,463 | $1,354,000 | $515,400 | $838,600 |
| 2017 | $27,631 | $1,354,000 | $515,400 | $838,600 |
| 2016 | $27,948 | $1,604,200 | $796,600 | $807,600 |
Agents Affiliated with this Home
-
Wade Weathers

Seller's Agent in 2020
Wade Weathers
LandVest, Inc-Burlington
(802) 238-6362
75 Total Sales
-
Averill Cook

Seller Co-Listing Agent in 2020
Averill Cook
LandVest, Inc-Burlington
(802) 233-4598
82 Total Sales
Map
Source: PrimeMLS
MLS Number: 4807221
APN: (043) 00065-0233
- 5597 Greenbush Rd
- 250 Palmer Ln
- 10 Common Way
- 4425 Ethan Allen Hwy
- 181 Windswept Ln
- 2271 Lake Rd
- 1044 Grosse Point Rd
- 178 Popple Dungeon Rd
- 692 Church Hill Rd
- 56 Albee Ln
- 488 Guinea Rd
- 1249 Church Hill Rd
- 1699 Lake Shore Rd
- 2700 Fuller Mountain Rd
- 2226 Lake Shore Rd
- 1067 Greenbush Rd
- 510 Round Barn Rd
- 2748 Essex Rd
- 1446 Lakeshore Rd
- 885 Greenbush Rd
- 233 Thorpe Cove Rd
- 6900 Lake Rd
- 269 Thorpe Cove Rd
- 165 Thorpe Cove Rd
- 282 Thorpe Cove Rd
- 182 Thorpe Cove Rd
- 284 Thorpe Cove Rd
- 110 Thorpe Cove Rd
- 5515 Lake Rd
- 5438 Lake Rd
- 5403 Lake Rd
- 845 Thompsons Point Rd
- 5402 Lake Rd
- 1163 Thompsons Point Rd
- 1163 Thompson's Point Rd
- 1351 Thompsons Point Rd
- 5329 Lake Rd
- 1277 Thompsons Point Rd
- 1277 Thompson's Point Rd
- 1321 Thompsons Point Rd
