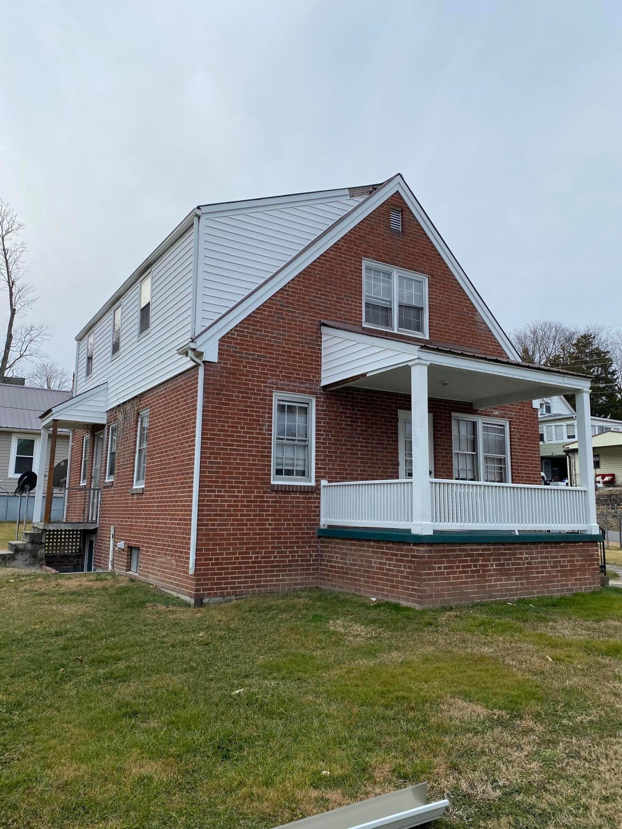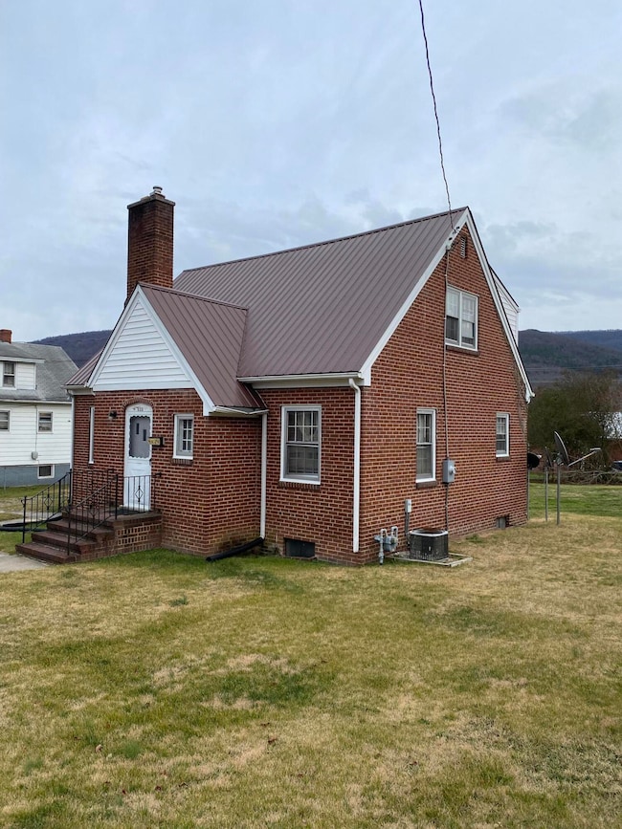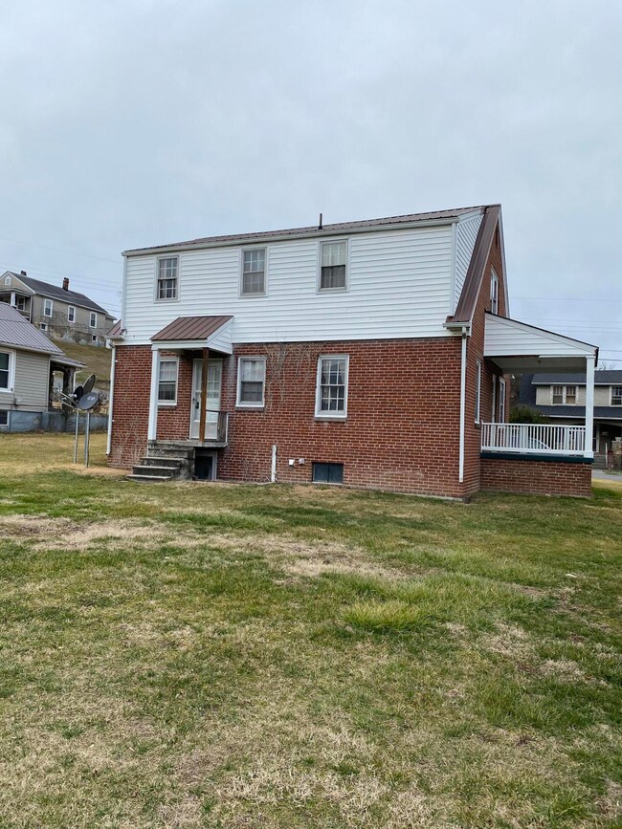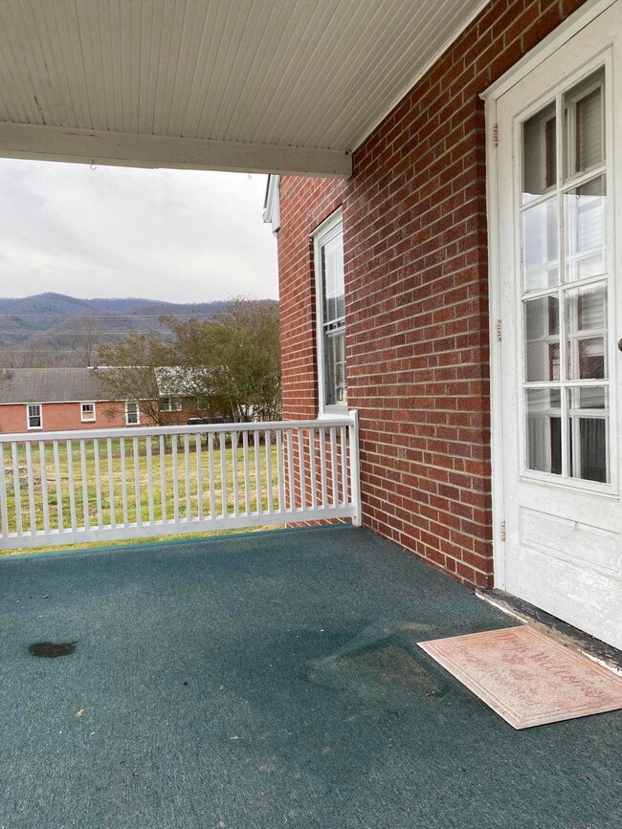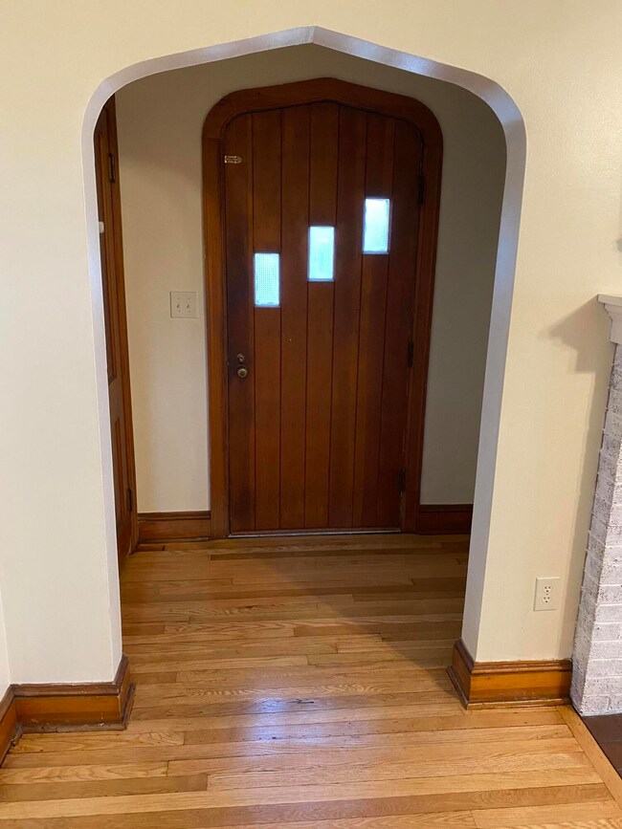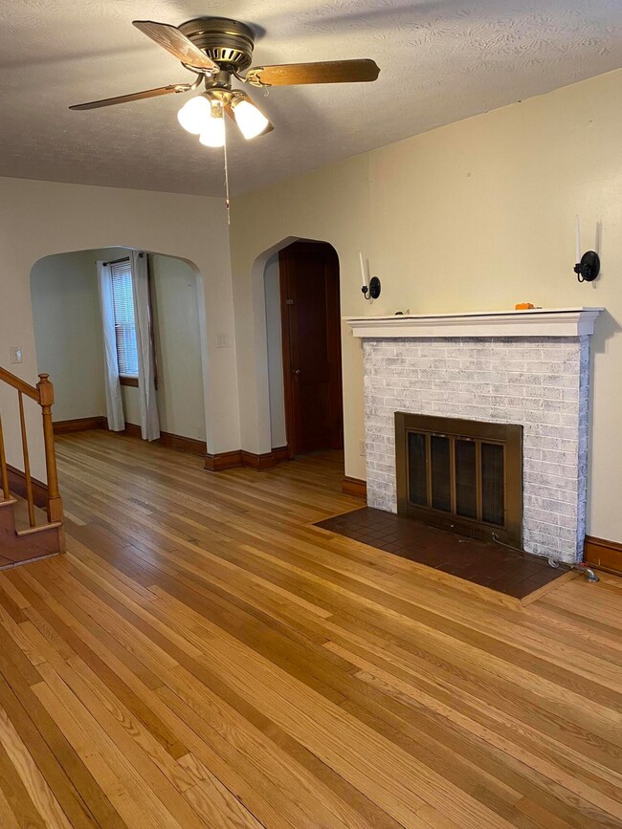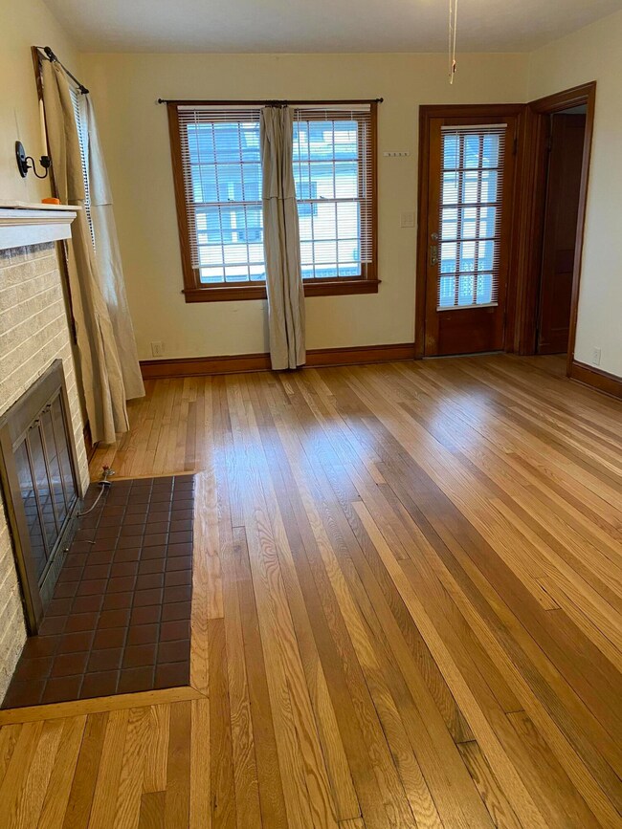
233 W Parrish St Covington, VA 24426
Highlights
- No HOA
- 2 Car Detached Garage
- Detached Carport Space
- Fenced Yard
- Side Porch
- Forced Air Heating and Cooling System
About This Home
As of February 2024Located in the popular Parrish Court community of south Covington is a one and one-half story brick home on 4 level lots that are completely fenced. Step inside and see the first floor offering a living rom with gas log fireplace, kitchen, dining room, bedroom and half bath. The second floor features two large bedrooms and a full bath. There is a full basement, side porch, one car garage and car shelter. Beautiful original hardwood floors have been refinished throughout, and the electric box is updated. The interior has been freshly painted. The newer metal roof and low maintenance exterior ensures durability and is a money saver. A little TLC will restore originality making a home you will be proud of. Sold as is. No government loans. Schools: Edgemont Primary; Jeter-Watson
Last Agent to Sell the Property
HIGHLANDS REALTY & ASSOCIATES LLC License #0225051318 Listed on: 01/04/2024
Home Details
Home Type
- Single Family
Est. Annual Taxes
- $846
Year Built
- Built in 1947
Lot Details
- 0.3 Acre Lot
- Lot Dimensions are 100' x 130'
- Fenced Yard
- Level Lot
- Cleared Lot
Home Design
- Brick Exterior Construction
Interior Spaces
- 1,481 Sq Ft Home
- 1.5-Story Property
- Living Room with Fireplace
- Basement Fills Entire Space Under The House
- Electric Range
Bedrooms and Bathrooms
- 3 Bedrooms | 1 Main Level Bedroom
Laundry
- Laundry on main level
- Dryer
- Washer
Parking
- 2 Car Detached Garage
- Detached Carport Space
Outdoor Features
- Side Porch
Utilities
- Forced Air Heating and Cooling System
- Heating System Uses Natural Gas
- Natural Gas Water Heater
Community Details
- No Home Owners Association
Listing and Financial Details
- Tax Lot 41-44
Ownership History
Purchase Details
Home Financials for this Owner
Home Financials are based on the most recent Mortgage that was taken out on this home.Similar Homes in Covington, VA
Home Values in the Area
Average Home Value in this Area
Purchase History
| Date | Type | Sale Price | Title Company |
|---|---|---|---|
| Grant Deed | $62,000 | -- |
Property History
| Date | Event | Price | Change | Sq Ft Price |
|---|---|---|---|---|
| 02/05/2024 02/05/24 | Sold | $128,000 | +4.9% | $86 / Sq Ft |
| 01/06/2024 01/06/24 | Pending | -- | -- | -- |
| 01/04/2024 01/04/24 | For Sale | $122,000 | +96.8% | $82 / Sq Ft |
| 07/13/2018 07/13/18 | Sold | $62,000 | +5.1% | $42 / Sq Ft |
| 05/25/2018 05/25/18 | Pending | -- | -- | -- |
| 05/23/2018 05/23/18 | For Sale | $59,000 | -- | $40 / Sq Ft |
Tax History Compared to Growth
Tax History
| Year | Tax Paid | Tax Assessment Tax Assessment Total Assessment is a certain percentage of the fair market value that is determined by local assessors to be the total taxable value of land and additions on the property. | Land | Improvement |
|---|---|---|---|---|
| 2024 | $795 | $93,500 | $8,000 | $85,500 |
| 2023 | $795 | $93,500 | $8,000 | $85,500 |
| 2022 | $632 | $74,300 | $8,000 | $66,300 |
| 2021 | $594 | $74,300 | $8,000 | $66,300 |
| 2020 | $594 | $74,300 | $8,000 | $66,300 |
| 2019 | $594 | $74,300 | $8,000 | $66,300 |
| 2018 | $594 | $0 | $0 | $0 |
| 2017 | $565 | $0 | $0 | $0 |
| 2016 | -- | $74,300 | $0 | $0 |
| 2015 | -- | $0 | $0 | $0 |
| 2014 | -- | $0 | $0 | $0 |
| 2013 | -- | $0 | $0 | $0 |
Agents Affiliated with this Home
-
Garland Humphries, Jr
G
Seller's Agent in 2024
Garland Humphries, Jr
HIGHLANDS REALTY & ASSOCIATES LLC
(540) 969-6904
34 in this area
132 Total Sales
-
Sherri Holland
S
Buyer's Agent in 2024
Sherri Holland
HIGHLANDS REALTY & ASSOCIATES LLC
(540) 862-4414
17 in this area
70 Total Sales
-
Peggy Doyle
P
Seller's Agent in 2018
Peggy Doyle
HIGHLANDS REALTY & ASSOCIATES LLC
(540) 862-4414
4 in this area
36 Total Sales
Map
Source: Roanoke Valley Association of REALTORS®
MLS Number: 904133
APN: 039-03-0000-00041
- 119 W Edgemont Dr
- 312 E Phillip St
- 2807 S Carpenter Dr
- 211 E Marshall St
- 2019 S Lee Ave
- 552 Woodfield Dr
- 1923 S Arden Ave
- 1304 W Jackson St
- 1831 S Carpenter Dr
- 1003 Apache Ct
- 556 Brentwood Dr
- 00 Potts Creek Rd
- 2015 Mallow Rd
- 307 Horse Mountain View
- 757 E Carolton Dr
- 1408 S Midland Heights Place
- 214 E Madison St
- 1322 S David Ave
- 1249 S Mound Ave
- 1307 S Massie Ave
