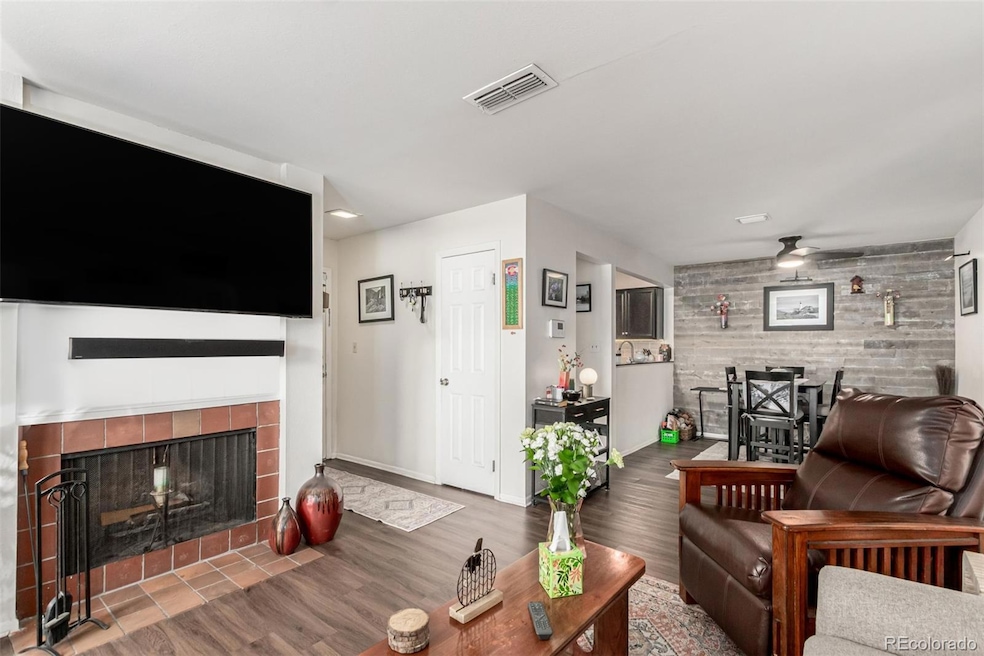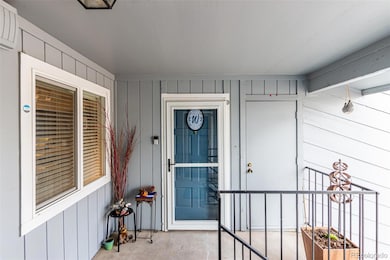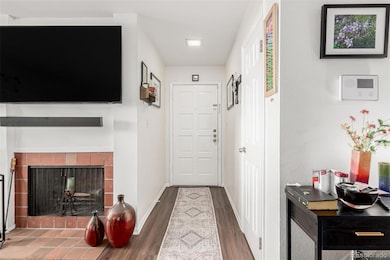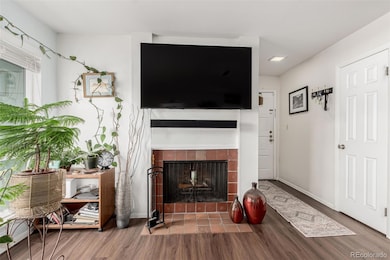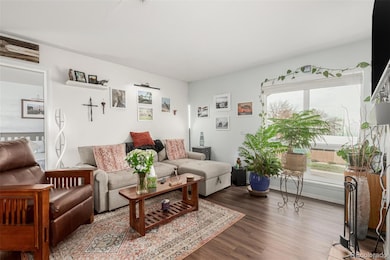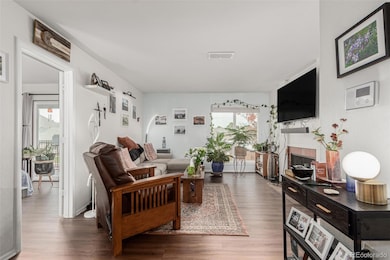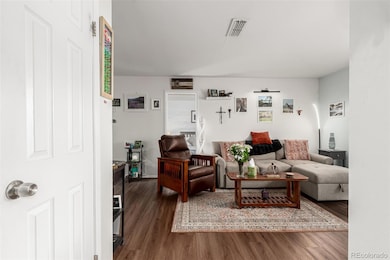2330 E Fremont Ave Unit D19 Centennial, CO 80122
Southglenn NeighborhoodEstimated payment $2,377/month
Highlights
- Clubhouse
- Contemporary Architecture
- Balcony
- John Wesley Powell Middle School Rated A
- Community Pool
- Double Pane Windows
About This Home
Beautiful, pristine condo in safe and quiet Southglenn Commons! Discover a spacious dining & living area with a stylish reclaimed accent wall, LVP flooring, and a wood-burning fireplace to keep you warm & cozy. The kitchen comes equipped with soft-close kitchen cabinets, new backsplash, plenty of counter space and a serving window, and newer stainless steel appliances. Cozy bedrooms w/large closets promise you a good night's sleep! Don't forget about the charming balcony with new tile and access from both bedrooms. Other upgrades include new Pella windows (large value add!), a new barn door for the bathroom, and brand new fans in both the dining room and bedroom. There is even a little front garden area with spigot/hose! This unit comes with a deeded garage just steps from the front door and plenty of additional parking. New laundry machines included and TV with mount negotiable! Pride of home ownership shines... it's move-in ready... what are you waiting for? Act now!
Listing Agent
Madison & Company Properties Brokerage Email: rdillon54@gmail.com,303-489-3211 License #100005206 Listed on: 11/07/2025

Property Details
Home Type
- Condominium
Est. Annual Taxes
- $2,101
Year Built
- Built in 1975
Lot Details
- Two or More Common Walls
- South Facing Home
HOA Fees
- $462 Monthly HOA Fees
Parking
- 1 Car Garage
Home Design
- Contemporary Architecture
- Entry on the 2nd floor
- Frame Construction
- Composition Roof
- Wood Siding
Interior Spaces
- 1,039 Sq Ft Home
- 1-Story Property
- Built-In Features
- Ceiling Fan
- Double Pane Windows
- Living Room with Fireplace
- Dining Room
- Vinyl Flooring
- Laundry Room
Kitchen
- Range
- Microwave
- Dishwasher
- Laminate Countertops
- Disposal
Bedrooms and Bathrooms
- 2 Main Level Bedrooms
Home Security
Outdoor Features
- Balcony
- Rain Gutters
Schools
- East Elementary School
- Powell Middle School
- Arapahoe High School
Utilities
- Forced Air Heating and Cooling System
- High Speed Internet
- Phone Available
- Cable TV Available
Listing and Financial Details
- Exclusions: Sellers personal property or staging items.
- Assessor Parcel Number 032175966
Community Details
Overview
- Association fees include gas, heat, ground maintenance, maintenance structure, recycling, sewer, snow removal, trash, water
- Southglenn Commons HOA, Phone Number (303) 733-1121
- Low-Rise Condominium
- Southglenn Commons Subdivision
Recreation
- Community Pool
Additional Features
- Clubhouse
- Fire and Smoke Detector
Map
Home Values in the Area
Average Home Value in this Area
Tax History
| Year | Tax Paid | Tax Assessment Tax Assessment Total Assessment is a certain percentage of the fair market value that is determined by local assessors to be the total taxable value of land and additions on the property. | Land | Improvement |
|---|---|---|---|---|
| 2024 | $1,970 | $18,258 | -- | -- |
| 2023 | $1,970 | $18,258 | $0 | $0 |
| 2022 | $1,900 | $16,618 | $0 | $0 |
| 2021 | $1,899 | $16,618 | $0 | $0 |
| 2020 | $1,780 | $15,995 | $0 | $0 |
| 2019 | $1,684 | $15,995 | $0 | $0 |
| 2018 | $1,283 | $12,161 | $0 | $0 |
| 2017 | $1,185 | $12,161 | $0 | $0 |
| 2016 | $1,016 | $9,990 | $0 | $0 |
| 2015 | $1,016 | $9,990 | $0 | $0 |
| 2014 | -- | $7,801 | $0 | $0 |
| 2013 | -- | $8,190 | $0 | $0 |
Property History
| Date | Event | Price | List to Sale | Price per Sq Ft |
|---|---|---|---|---|
| 11/07/2025 11/07/25 | For Sale | $350,000 | -- | $337 / Sq Ft |
Purchase History
| Date | Type | Sale Price | Title Company |
|---|---|---|---|
| Special Warranty Deed | $296,100 | Land Title Guarantee Company | |
| Warranty Deed | $225,000 | Land Title Guarantee Co | |
| Interfamily Deed Transfer | -- | Land Title Guarantee Company | |
| Warranty Deed | $121,000 | Land Title Guarantee Company | |
| Deed | -- | -- | |
| Deed | -- | -- | |
| Deed | -- | -- | |
| Deed | -- | -- | |
| Deed | -- | -- |
Mortgage History
| Date | Status | Loan Amount | Loan Type |
|---|---|---|---|
| Open | $276,550 | New Conventional | |
| Previous Owner | $180,000 | New Conventional | |
| Previous Owner | $102,850 | Purchase Money Mortgage |
Source: REcolorado®
MLS Number: 4896107
APN: 2077-26-4-27-028
- 7205 S Gaylord St Unit F15
- 2301 E Fremont Ave Unit U05
- 2301 E Fremont Ave Unit W08
- 2301 E Fremont Ave Unit S02
- 2301 E Fremont Ave Unit S08
- 2330 E Fremont Ave Unit B19
- 7220 S Gaylord St Unit G17
- 7172 S Vine Cir E
- 7110 S Gaylord St Unit M5
- 7110 S Gaylord St Unit 7
- 7110 S Gaylord St Unit M3
- 7105 S Gaylord St Unit D07
- 7105 S Gaylord St Unit D04
- 2215 E Geddes Ave Unit P08
- 7194 S Vine Cir E Unit E
- 7219 S Vine St
- 2365 E Geddes Ave Unit C22
- 7183 S Vine Cir W
- 7066 S Knolls Way
- 7161 S Franklin St
- 7175 S Gaylord St Unit G
- 7220 S Gaylord St Unit G
- 6851 S Gaylord St
- 6852 S High St
- 7507 S Steele St
- 7406 S Washington St
- 7724 S Steele St Unit 82
- 618 E Hinsdale Ave
- 2578 E Nichols Cir
- 400 E Fremont Place Unit 207
- 399 E Dry Creek Rd
- 6671 S Logan St
- 300 E Fremont Place Unit 3-101.1407592
- 300 E Fremont Place Unit 2-301.1407591
- 300 E Fremont Place Unit 2-303.1407590
- 309 E Highline Cir Unit 206
- 6101 S University Blvd
- 130 E Highline Cir
- 8185 S Fillmore Cir
- 6474 S Harrison Ct
