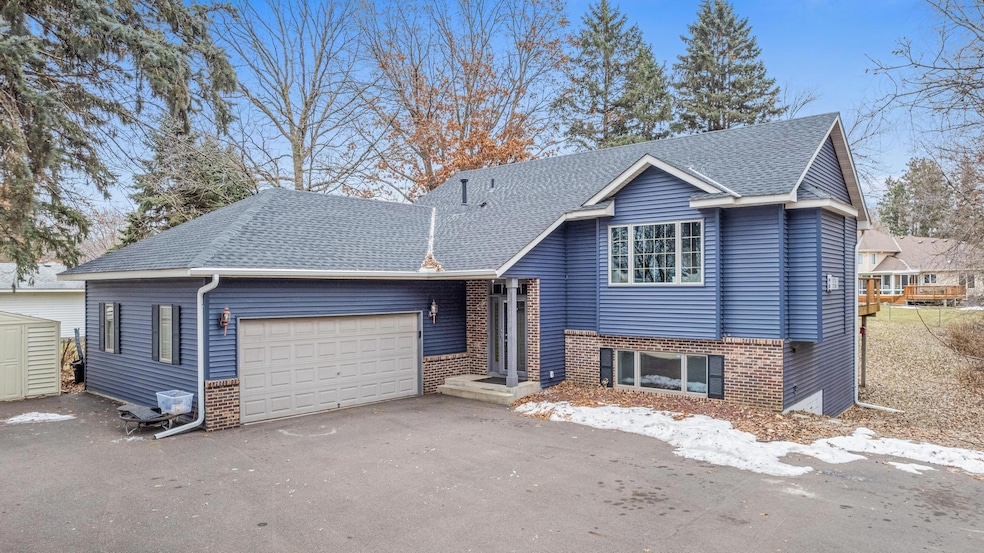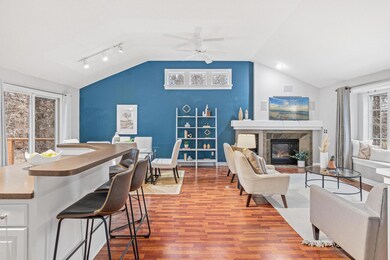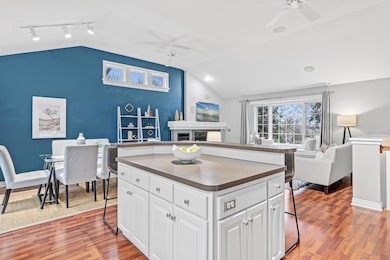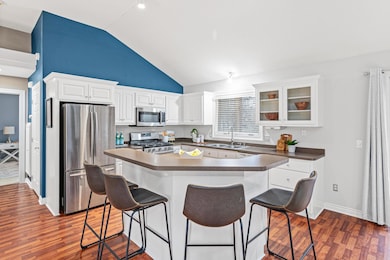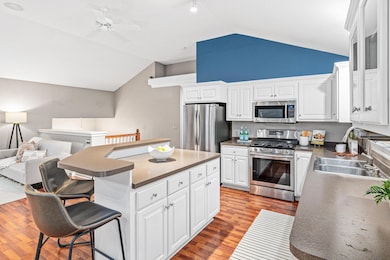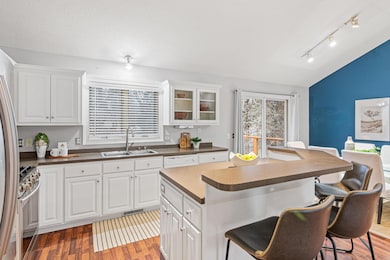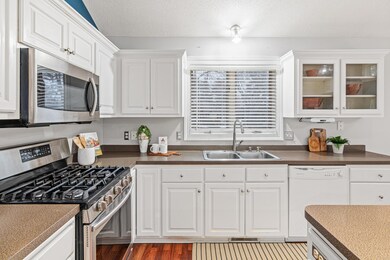
2330 Mailand Rd E Saint Paul, MN 55119
Vista Hills NeighborhoodHighlights
- 19,602 Sq Ft lot
- No HOA
- The kitchen features windows
- Deck
- Den
- 2 Car Attached Garage
About This Home
As of February 2025Nestled in a serene neighborhood, this beautifully designed home at 2330 Mailand Rd offers the perfect blend of modern elegance and cozy charm. With its unique features and thoughtfully crafted spaces, this property is ideal for creating lasting memories.
Features You’ll Love:
Unique Owner’s Suite: A private sanctuary awaits with a spacious layout, ample natural light, and modern finishes. Whether it’s your peaceful retreat or a stylish escape, this suite is a true standout. You can use the elongated owner's suite as a combination office/nursery. Large private walk-in closet.
Open-Concept Living: Entertain with ease in the expansive living area, seamlessly connecting the kitchen, dining, and living spaces. Enjoy the bright and airy atmosphere, perfect for gatherings and everyday living.
Walk-Out to Backyard: Step directly into your private outdoor oasis. The walk-out design offers easy access to the backyard, where you can relax, garden, or host summer barbecues. The upper floor has a large deck to enjoy your privacy.
Modern Kitchen: Equipped with updated appliances, ample counter space, and a functional layout, this kitchen is a chef’s delight.
Prime Location: Conveniently situated in Maplewood, enjoy close proximity to local parks, schools, shopping, and dining options.
This home combines comfort, convenience, and style in one exceptional package. Whether you’re seeking a space to grow, entertain, or simply unwind, 2330 Mailand Rd is the place to call home.
Schedule Your Showing Today
Opportunities like this don’t last long! Contact us to book your private tour and see all that this stunning property has to offer.
Home Details
Home Type
- Single Family
Est. Annual Taxes
- $5,618
Year Built
- Built in 1997
Lot Details
- 0.45 Acre Lot
- Lot Dimensions are 90x220
Parking
- 2 Car Attached Garage
Home Design
- Bi-Level Home
- Architectural Shingle Roof
Interior Spaces
- Stone Fireplace
- Brick Fireplace
- Family Room
- Living Room with Fireplace
- Den
Kitchen
- Range
- Microwave
- Freezer
- Dishwasher
- The kitchen features windows
Bedrooms and Bathrooms
- 4 Bedrooms
Laundry
- Dryer
- Washer
Finished Basement
- Walk-Out Basement
- Basement Fills Entire Space Under The House
- Basement Window Egress
Additional Features
- Deck
- Forced Air Heating and Cooling System
Community Details
- No Home Owners Association
Listing and Financial Details
- Assessor Parcel Number 122822320081
Ownership History
Purchase Details
Home Financials for this Owner
Home Financials are based on the most recent Mortgage that was taken out on this home.Purchase Details
Home Financials for this Owner
Home Financials are based on the most recent Mortgage that was taken out on this home.Purchase Details
Home Financials for this Owner
Home Financials are based on the most recent Mortgage that was taken out on this home.Purchase Details
Similar Homes in Saint Paul, MN
Home Values in the Area
Average Home Value in this Area
Purchase History
| Date | Type | Sale Price | Title Company |
|---|---|---|---|
| Warranty Deed | $405,000 | Results Title | |
| Quit Claim Deed | -- | None Available | |
| Warranty Deed | $236,660 | Title Recording Services Inc | |
| Warranty Deed | $25,000 | -- |
Mortgage History
| Date | Status | Loan Amount | Loan Type |
|---|---|---|---|
| Open | $344,250 | New Conventional | |
| Previous Owner | $108,000 | Credit Line Revolving | |
| Previous Owner | $57,500 | Credit Line Revolving | |
| Previous Owner | $27,500 | Credit Line Revolving | |
| Previous Owner | $239,038 | FHA | |
| Previous Owner | $17,000 | Stand Alone Second | |
| Previous Owner | $225,500 | FHA | |
| Previous Owner | $154,500 | New Conventional |
Property History
| Date | Event | Price | Change | Sq Ft Price |
|---|---|---|---|---|
| 02/19/2025 02/19/25 | Sold | $405,000 | -1.2% | $207 / Sq Ft |
| 01/19/2025 01/19/25 | Pending | -- | -- | -- |
| 01/02/2025 01/02/25 | For Sale | $409,900 | +78.5% | $209 / Sq Ft |
| 11/25/2013 11/25/13 | Sold | $229,700 | -2.3% | $117 / Sq Ft |
| 10/30/2013 10/30/13 | Pending | -- | -- | -- |
| 10/15/2013 10/15/13 | For Sale | $235,000 | -- | $120 / Sq Ft |
Tax History Compared to Growth
Tax History
| Year | Tax Paid | Tax Assessment Tax Assessment Total Assessment is a certain percentage of the fair market value that is determined by local assessors to be the total taxable value of land and additions on the property. | Land | Improvement |
|---|---|---|---|---|
| 2025 | $5,974 | $392,200 | $95,000 | $297,200 |
| 2023 | $5,974 | $395,000 | $95,000 | $300,000 |
| 2022 | $4,948 | $364,700 | $95,000 | $269,700 |
| 2021 | $4,694 | $311,800 | $95,000 | $216,800 |
| 2020 | $4,766 | $301,200 | $95,000 | $206,200 |
| 2019 | $4,010 | $279,500 | $95,000 | $184,500 |
| 2018 | $3,788 | $268,800 | $95,000 | $173,800 |
| 2017 | $3,796 | $249,200 | $95,000 | $154,200 |
| 2016 | $3,496 | $0 | $0 | $0 |
| 2015 | $3,666 | $223,000 | $86,300 | $136,700 |
| 2014 | $3,510 | $0 | $0 | $0 |
Agents Affiliated with this Home
-

Seller's Agent in 2025
Nancy Yang
RE/MAX Results
(612) 600-5477
1 in this area
207 Total Sales
-

Buyer's Agent in 2025
Jason Huerkamp
Keller Williams Preferred Rlty
(612) 314-6330
2 in this area
1,494 Total Sales
-
Z
Buyer Co-Listing Agent in 2025
Zac Bidelman
Keller Williams Preferred Rlty
(612) 364-6913
1 in this area
86 Total Sales
-
R
Seller's Agent in 2013
Rachel Hastreiter
Bush Realty
Map
Source: NorthstarMLS
MLS Number: 6643526
APN: 12-28-22-32-0081
- 465 Dorland Ct S
- 421 Dorland Rd S
- 2360 Dorland Place E Unit 117
- 2363 Dorland Ln E
- 402 Dorland Dr S
- 2416 Teakwood Dr E
- 2285 Pond Ave E
- 570 Crestview Dr S
- 2365 Dorland Ln E Unit 62
- 368 Dorland Rd S
- 2455 Londin Ln E Unit 216
- 685 Mcknight Rd S
- 2485 Londin Ln E Unit 323
- 2485 Londin Ln E Unit 217
- 2485 Londin Ln E Unit 418
- 2485 Londin Ln E Unit 315
- 2117 Oakridge St
- 2246 Vivian Ln
- 539 Deer Ridge Ln S
- 2038 Oakridge St
