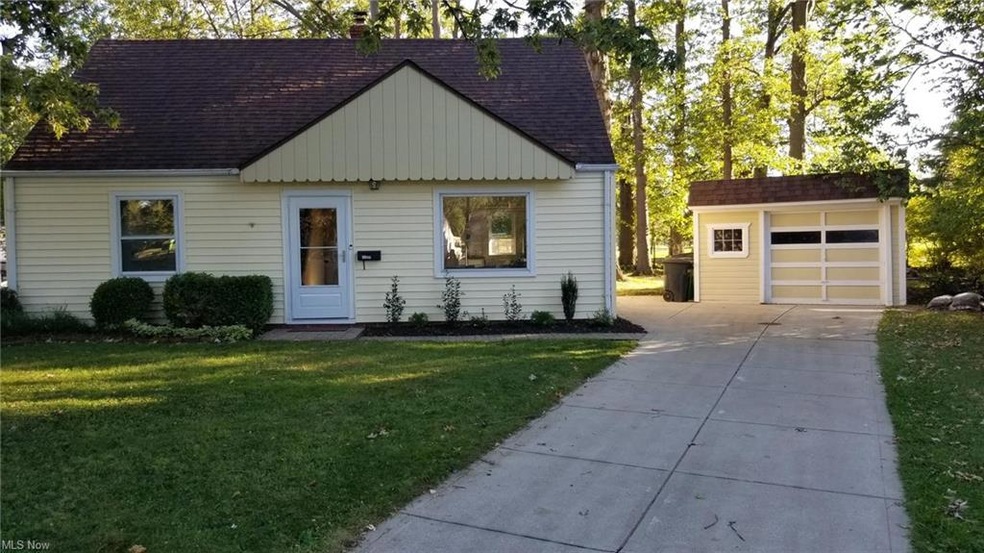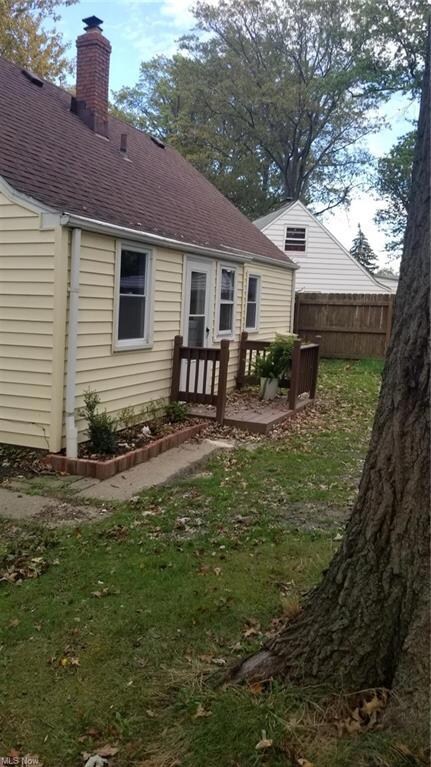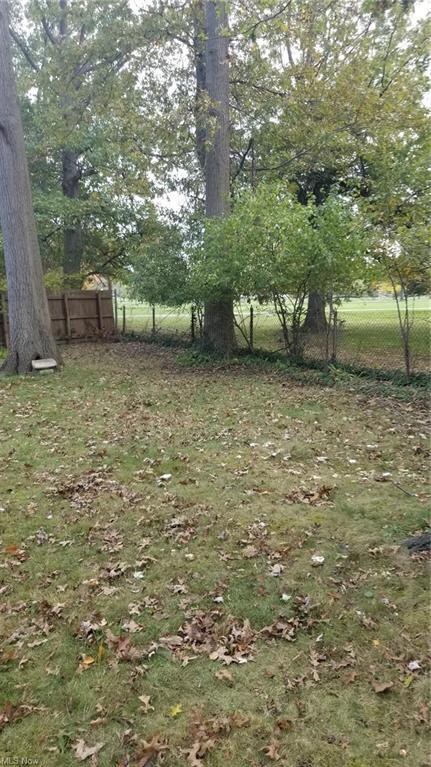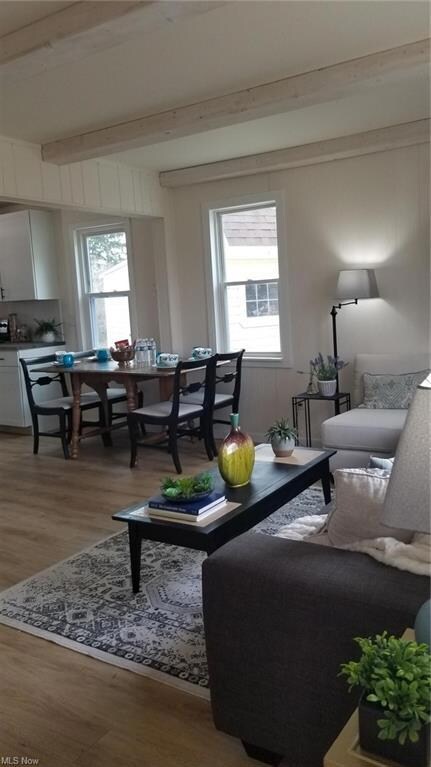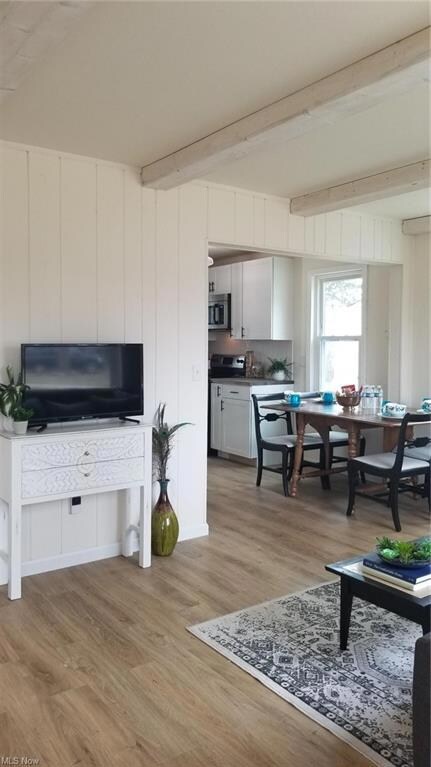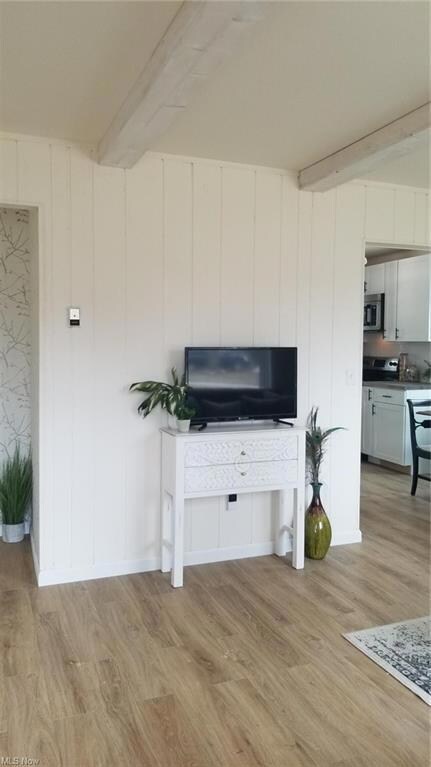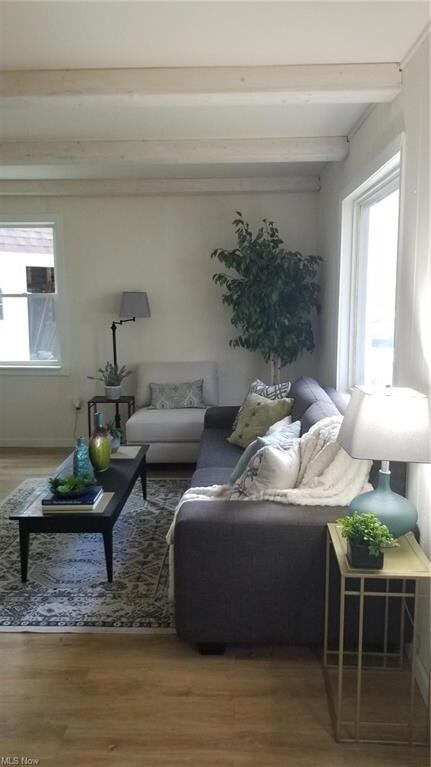
23304 Pam Ct Euclid, OH 44123
Highlights
- City View
- 1 Car Detached Garage
- North Facing Home
- Cape Cod Architecture
- Heating System Uses Steam
About This Home
As of April 2025Welcome home to open concept living. This completely updated bungalow is a perfect starter home or for someone looking to downsize. This home boasts two ground floor bedrooms and a fabulously remodeled bathroom with rain-style shower head. The kitchen features new cabinets and gray stained butcher block counter tops. The Stainless-steel appliances and undermount lighting make cooking a treat and cleanup a breeze with the new dishwasher. First floor also includes a laundry/mud room with added storage near the back door. New storm doors and newer windows give peace of mind. The upstairs can accommodate a growing family or stay-overs for extended family with two more rooms. More casual living includes new vinyl plank flooring through out the first floor that is pet and human friendly. Upstairs has painted wood flooring for easy care as well. This home is situated in a quiet cul-de-sac and has newer vinyl siding and freshly painted gable to give great curb appeal. Gutter guards added to keep the leaves out and the ladder away. Pull right in the over-sized one car garage with the new smartphone operated door opener. Also appreciate the backyard that looks out onto the Briardale Greens Golf Course. Five minutes away you can spend the day at the lake at Kenneth J. Simms Park. Especially great is that shopping is only a few side streets away. Come move into this perfectly situated home.
Last Agent to Sell the Property
RE/MAX Haven Realty License #2004013101 Listed on: 03/18/2022

Home Details
Home Type
- Single Family
Est. Annual Taxes
- $2,694
Year Built
- Built in 1949
Lot Details
- 5,083 Sq Ft Lot
- North Facing Home
Parking
- 1 Car Detached Garage
Home Design
- Cape Cod Architecture
- Asphalt Roof
Interior Spaces
- 1,220 Sq Ft Home
- 1.5-Story Property
- City Views
Kitchen
- Range
- Microwave
- Dishwasher
Bedrooms and Bathrooms
- 4 Bedrooms | 2 Main Level Bedrooms
- 1 Full Bathroom
Utilities
- Heating System Uses Steam
- Heating System Uses Gas
- Radiant Heating System
Community Details
- Benton Homes Community
Listing and Financial Details
- Assessor Parcel Number 644-29-072
Ownership History
Purchase Details
Home Financials for this Owner
Home Financials are based on the most recent Mortgage that was taken out on this home.Purchase Details
Home Financials for this Owner
Home Financials are based on the most recent Mortgage that was taken out on this home.Purchase Details
Home Financials for this Owner
Home Financials are based on the most recent Mortgage that was taken out on this home.Purchase Details
Home Financials for this Owner
Home Financials are based on the most recent Mortgage that was taken out on this home.Purchase Details
Purchase Details
Similar Homes in the area
Home Values in the Area
Average Home Value in this Area
Purchase History
| Date | Type | Sale Price | Title Company |
|---|---|---|---|
| Warranty Deed | $117,500 | Ohio Real Title | |
| Warranty Deed | $130,000 | Pearl Law Offices Llc | |
| Warranty Deed | $63,304 | Land Title | |
| Warranty Deed | $25,000 | Terra Blue | |
| Interfamily Deed Transfer | -- | Attorney | |
| Deed | -- | -- |
Mortgage History
| Date | Status | Loan Amount | Loan Type |
|---|---|---|---|
| Open | $94,000 | New Conventional | |
| Previous Owner | $101,750 | FHA | |
| Previous Owner | $55,575 | New Conventional |
Property History
| Date | Event | Price | Change | Sq Ft Price |
|---|---|---|---|---|
| 05/27/2025 05/27/25 | For Rent | $1,885 | 0.0% | -- |
| 04/11/2025 04/11/25 | Sold | $117,500 | +3.1% | $96 / Sq Ft |
| 02/26/2025 02/26/25 | For Sale | $114,000 | -12.3% | $93 / Sq Ft |
| 04/27/2022 04/27/22 | Sold | $130,000 | +0.8% | $107 / Sq Ft |
| 04/07/2022 04/07/22 | Pending | -- | -- | -- |
| 03/18/2022 03/18/22 | For Sale | $129,000 | +103.8% | $106 / Sq Ft |
| 02/04/2021 02/04/21 | Sold | $63,304 | +7.3% | $52 / Sq Ft |
| 01/06/2021 01/06/21 | Pending | -- | -- | -- |
| 01/04/2021 01/04/21 | For Sale | $59,000 | -- | $48 / Sq Ft |
Tax History Compared to Growth
Tax History
| Year | Tax Paid | Tax Assessment Tax Assessment Total Assessment is a certain percentage of the fair market value that is determined by local assessors to be the total taxable value of land and additions on the property. | Land | Improvement |
|---|---|---|---|---|
| 2024 | $2,776 | $40,075 | $7,910 | $32,165 |
| 2023 | $2,392 | $27,370 | $5,740 | $21,630 |
| 2022 | $2,381 | $27,370 | $5,740 | $21,630 |
| 2021 | $2,655 | $27,370 | $5,740 | $21,630 |
| 2020 | $2,694 | $25,340 | $5,320 | $20,020 |
| 2019 | $2,426 | $72,400 | $15,200 | $57,200 |
| 2018 | $2,443 | $25,340 | $5,320 | $20,020 |
| 2017 | $2,635 | $22,790 | $5,220 | $17,570 |
| 2016 | $2,641 | $22,790 | $5,220 | $17,570 |
| 2015 | $2,435 | $22,790 | $5,220 | $17,570 |
| 2014 | $2,409 | $22,790 | $5,220 | $17,570 |
Agents Affiliated with this Home
-
Carol Joiner

Seller's Agent in 2025
Carol Joiner
Keller Williams Greater Metropolitan
(216) 554-3413
16 in this area
215 Total Sales
-
Larry Wanke

Buyer's Agent in 2025
Larry Wanke
Keller Williams Greater Metropolitan
(216) 215-1165
15 in this area
300 Total Sales
-
Gregory Scott

Seller's Agent in 2022
Gregory Scott
RE/MAX
(216) 798-1938
8 in this area
124 Total Sales
-
Angela Margida

Seller's Agent in 2021
Angela Margida
Rustic Roots Real Estate
(330) 419-1429
6 in this area
149 Total Sales
Map
Source: MLS Now
MLS Number: 4356947
APN: 644-29-072
- 23297 Williams Ave
- 334 E 238th St
- 305 E 238th St
- 24181 Devoe Ave
- 23910 Puritan Rd
- 466 Babbitt Rd
- 356 Babbitt Rd
- 271 E 238th St
- 521 Kenwood Dr Unit A5
- 244 E 238th St
- 215 E 235th St Unit 43
- 161 Noble Beach Dr
- 421 Kenwood Dr Unit A-1
- 23621 Colbourne Rd
- 23701 Colbourne Rd
- 22650 Fox Ave Unit H20
- 24850 Zeman Ave
- 24270 Glenforest Rd
- 104 Sunnycliff Dr
- 341 E 246th St
