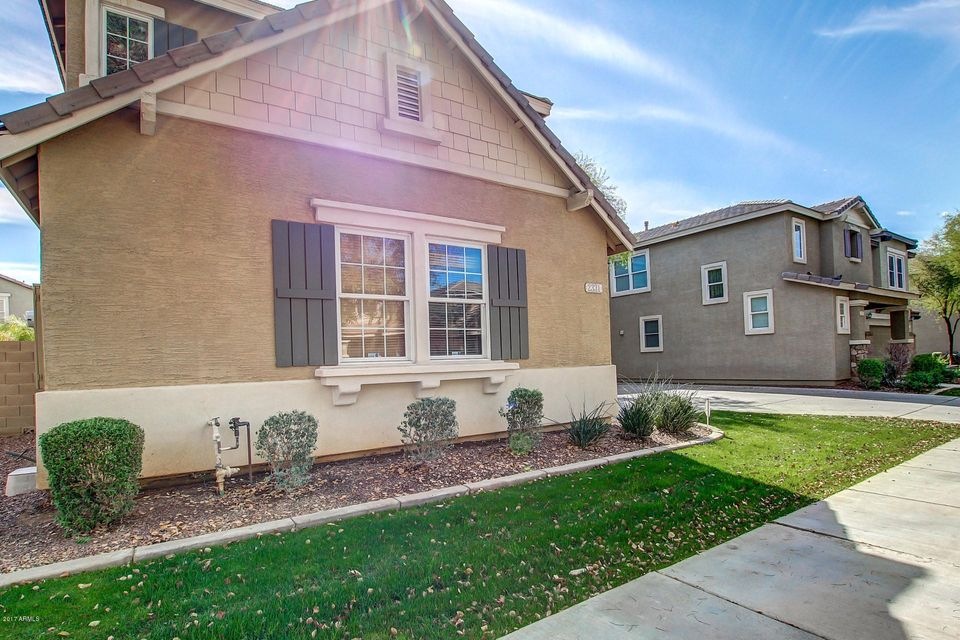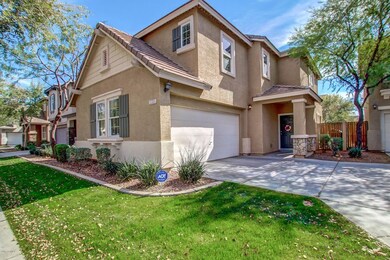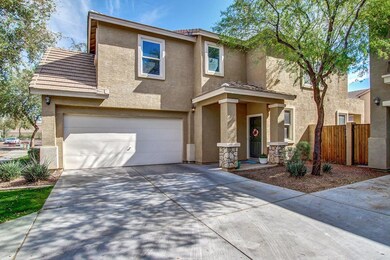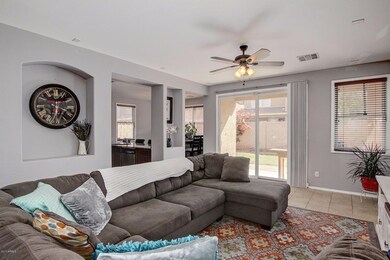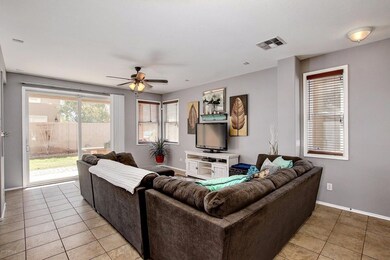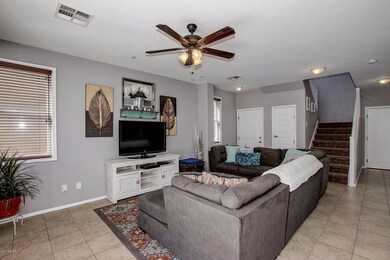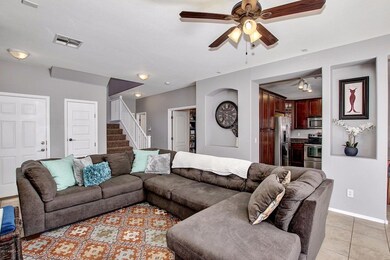
2331 E Pecan Rd Phoenix, AZ 85040
South Mountain NeighborhoodHighlights
- Granite Countertops
- Community Pool
- 2 Car Direct Access Garage
- Phoenix Coding Academy Rated A
- Covered patio or porch
- Eat-In Kitchen
About This Home
As of April 2017Gorgeous home in the beautiful South Mountain Phoenix location! New paint, upgraded flooring throughout, new carpet, ceiling fans, pre-wired for surround sound & crown molding around all the windows. Office or bedroom down stairs with double doors & bathroom. Kitchen is complete with granite counters, breakfast bar, under mount sink, a plethora of custom cabinets & stainless steel appliances that stay with the home. Large loft & laundry room upstairs that includes the washer & dryer. Master suite has plush carpet, picture window with a full bathroom, double sink vanity & a spacious walk-in closet. Backyard features a covered patio with lush green grass, plenty of room for entertaining with pavers that allows you to walk around the home. This home is sure to go quick, so come see it today!
Last Agent to Sell the Property
Howe Realty License #SA630439000 Listed on: 03/02/2017
Home Details
Home Type
- Single Family
Est. Annual Taxes
- $1,881
Year Built
- Built in 2006
Lot Details
- 3,655 Sq Ft Lot
- Desert faces the front of the property
- Block Wall Fence
- Front and Back Yard Sprinklers
- Grass Covered Lot
HOA Fees
- $135 Monthly HOA Fees
Parking
- 2 Car Direct Access Garage
- Garage Door Opener
Home Design
- Wood Frame Construction
- Tile Roof
- Stucco
Interior Spaces
- 1,932 Sq Ft Home
- 2-Story Property
- Ceiling height of 9 feet or more
- Ceiling Fan
- Double Pane Windows
Kitchen
- Eat-In Kitchen
- Breakfast Bar
- Built-In Microwave
- Kitchen Island
- Granite Countertops
Flooring
- Carpet
- Tile
Bedrooms and Bathrooms
- 3 Bedrooms
- Primary Bathroom is a Full Bathroom
- 2.5 Bathrooms
- Dual Vanity Sinks in Primary Bathroom
Outdoor Features
- Covered patio or porch
Schools
- T G Barr Elementary And Middle School
- South Mountain High School
Utilities
- Refrigerated Cooling System
- Heating System Uses Natural Gas
- High Speed Internet
- Cable TV Available
Listing and Financial Details
- Tax Lot 212
- Assessor Parcel Number 122-52-537
Community Details
Overview
- Association fees include ground maintenance, front yard maint
- Copper Leaf Association, Phone Number (480) 551-4300
- Built by Trend Homes
- Copper Leaf Development Unit 2 Subdivision
Recreation
- Community Playground
- Community Pool
- Bike Trail
Ownership History
Purchase Details
Home Financials for this Owner
Home Financials are based on the most recent Mortgage that was taken out on this home.Purchase Details
Home Financials for this Owner
Home Financials are based on the most recent Mortgage that was taken out on this home.Purchase Details
Home Financials for this Owner
Home Financials are based on the most recent Mortgage that was taken out on this home.Purchase Details
Home Financials for this Owner
Home Financials are based on the most recent Mortgage that was taken out on this home.Similar Homes in Phoenix, AZ
Home Values in the Area
Average Home Value in this Area
Purchase History
| Date | Type | Sale Price | Title Company |
|---|---|---|---|
| Warranty Deed | $227,000 | Lawyers Title Of Arizona Inc | |
| Warranty Deed | $159,900 | Lawyers Title Of Arizona Inc | |
| Trustee Deed | $137,600 | None Available | |
| Special Warranty Deed | $269,950 | Chicago Title Insurance Co |
Mortgage History
| Date | Status | Loan Amount | Loan Type |
|---|---|---|---|
| Open | $217,500 | New Conventional | |
| Closed | $220,190 | New Conventional | |
| Previous Owner | $149,966 | FHA | |
| Previous Owner | $157,003 | FHA | |
| Previous Owner | $112,000 | Purchase Money Mortgage | |
| Previous Owner | $215,950 | New Conventional | |
| Previous Owner | $53,950 | Stand Alone Second |
Property History
| Date | Event | Price | Change | Sq Ft Price |
|---|---|---|---|---|
| 07/08/2025 07/08/25 | For Sale | $389,000 | 0.0% | $201 / Sq Ft |
| 06/20/2025 06/20/25 | Off Market | $389,000 | -- | -- |
| 06/05/2025 06/05/25 | Price Changed | $389,000 | -4.9% | $201 / Sq Ft |
| 05/10/2025 05/10/25 | Price Changed | $409,000 | -2.4% | $212 / Sq Ft |
| 04/09/2025 04/09/25 | Price Changed | $419,000 | -2.3% | $217 / Sq Ft |
| 03/12/2025 03/12/25 | For Sale | $429,000 | +89.0% | $222 / Sq Ft |
| 04/17/2017 04/17/17 | Sold | $227,000 | -1.3% | $117 / Sq Ft |
| 03/16/2017 03/16/17 | Pending | -- | -- | -- |
| 03/02/2017 03/02/17 | For Sale | $229,900 | -- | $119 / Sq Ft |
Tax History Compared to Growth
Tax History
| Year | Tax Paid | Tax Assessment Tax Assessment Total Assessment is a certain percentage of the fair market value that is determined by local assessors to be the total taxable value of land and additions on the property. | Land | Improvement |
|---|---|---|---|---|
| 2025 | $2,344 | $17,798 | -- | -- |
| 2024 | $2,273 | $16,950 | -- | -- |
| 2023 | $2,273 | $30,080 | $6,010 | $24,070 |
| 2022 | $2,226 | $22,810 | $4,560 | $18,250 |
| 2021 | $2,295 | $21,720 | $4,340 | $17,380 |
| 2020 | $2,267 | $19,960 | $3,990 | $15,970 |
| 2019 | $2,190 | $17,850 | $3,570 | $14,280 |
| 2018 | $2,127 | $17,600 | $3,520 | $14,080 |
| 2017 | $1,982 | $15,800 | $3,160 | $12,640 |
| 2016 | $1,881 | $14,160 | $2,830 | $11,330 |
| 2015 | $1,747 | $13,280 | $2,650 | $10,630 |
Agents Affiliated with this Home
-
John Evenson

Seller's Agent in 2025
John Evenson
Real Broker
(989) 233-3293
8 in this area
234 Total Sales
-
Victor Huerta

Seller's Agent in 2017
Victor Huerta
Howe Realty
(602) 615-1947
5 in this area
65 Total Sales
-
Araceli Huerta
A
Seller Co-Listing Agent in 2017
Araceli Huerta
My Home Group
(480) 586-5294
3 in this area
26 Total Sales
Map
Source: Arizona Regional Multiple Listing Service (ARMLS)
MLS Number: 5568732
APN: 122-52-537
- 2315 E Pecan Rd
- 2349 E Hidalgo Ave
- 2313 E Hidalgo Ave
- 2337 E Fraktur Rd
- 2286 E Hidalgo Ave
- 2323 E Huntington Dr
- 2367 E Huntington Dr Unit 203
- 2331 E Sunland Ave Unit 2
- 2305 E Southern Ave
- 2232 E Sunland Ave
- 5430 S 23rd Way
- 5749 S 21st Terrace Unit 167
- 2212 E Sunland Ave
- 2109 E Fraktur Rd Unit 52
- 2221 E Lynne Ln
- 2236 E Nancy Ln
- 2527 E Southern Ave Unit 14
- 5628 S 21st Place
- 5734 S 21st Place Unit 14
- 2336 E Burgess Ln
