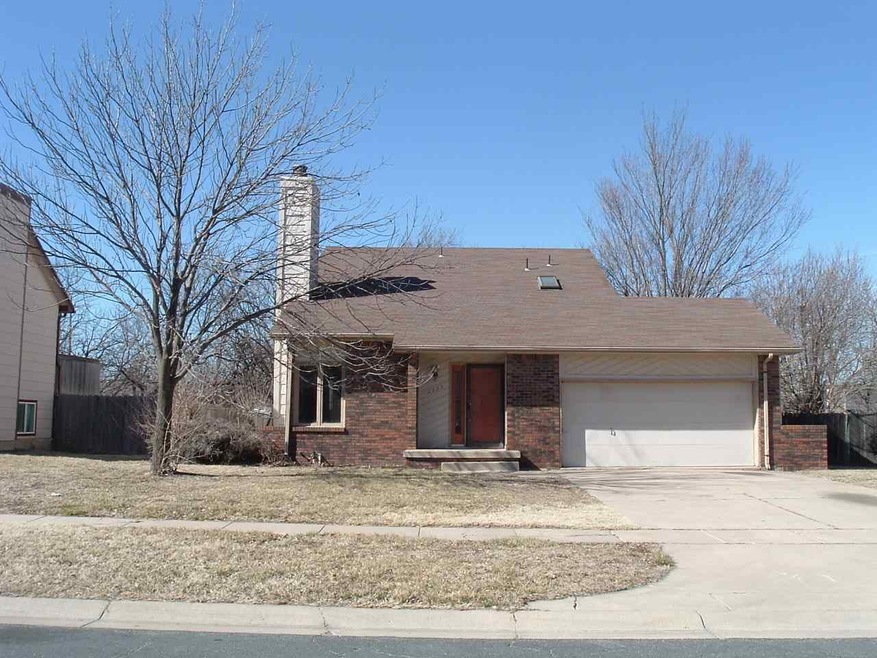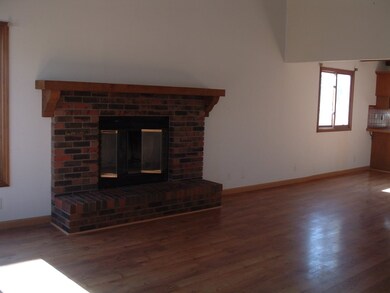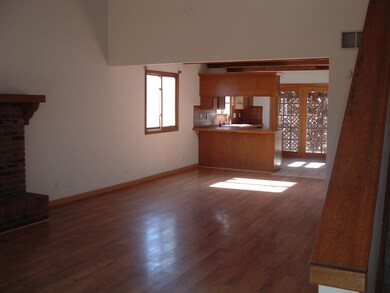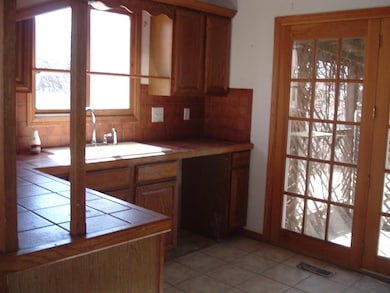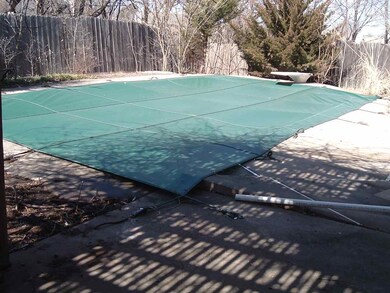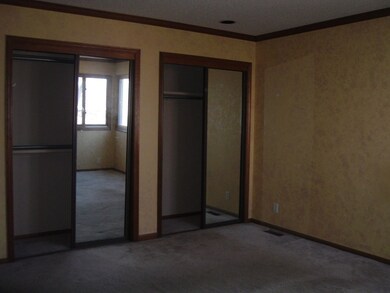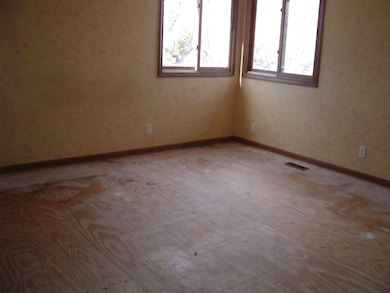
2333 S Capri Ln Wichita, KS 67207
Southeast Wichita NeighborhoodHighlights
- In Ground Pool
- Wood Flooring
- Game Room
- Traditional Architecture
- Main Floor Primary Bedroom
- Home Office
About This Home
As of January 2021Home has nice size all rooms; especially the bedrooms, basement offers family room, game / rec room and a wet bar plus another finished room; your choice, exercise, craft or what you want. At this market price you can pick room color, carpet and what ever else you want to do. Home has in-ground swimming pool, we know nothing about. Home offers many options for the new owner. Selling AS-IS AS-SEEN.
Last Agent to Sell the Property
EDMOND LESTER
Century 21 Grigsby Realty License #00012188 Listed on: 03/16/2016
Last Buyer's Agent
Mike Grbic
EXP Realty, LLC License #00045569
Home Details
Home Type
- Single Family
Est. Annual Taxes
- $1,792
Year Built
- Built in 1983
Lot Details
- 9,021 Sq Ft Lot
- Wood Fence
Parking
- 2 Car Attached Garage
Home Design
- Traditional Architecture
- Frame Construction
- Composition Roof
Interior Spaces
- 2-Story Property
- Wet Bar
- Ceiling Fan
- Wood Burning Fireplace
- Attached Fireplace Door
- Family Room
- Living Room with Fireplace
- Combination Dining and Living Room
- Home Office
- Game Room
- Wood Flooring
Kitchen
- Electric Cooktop
- Disposal
Bedrooms and Bathrooms
- 3 Bedrooms
- Primary Bedroom on Main
- 3 Full Bathrooms
- Bathtub and Shower Combination in Primary Bathroom
Laundry
- Laundry on main level
- 220 Volts In Laundry
Finished Basement
- Basement Fills Entire Space Under The House
- Finished Basement Bathroom
- Natural lighting in basement
Home Security
- Storm Windows
- Storm Doors
Outdoor Features
- In Ground Pool
- Covered patio or porch
- Rain Gutters
Schools
- Beech Elementary School
- Curtis Middle School
- Southeast High School
Utilities
- Forced Air Heating and Cooling System
- Heat Pump System
Community Details
- Hedgecliff Subdivision
Listing and Financial Details
- Assessor Parcel Number 20173-119-32-0-43-01-029.00
Ownership History
Purchase Details
Home Financials for this Owner
Home Financials are based on the most recent Mortgage that was taken out on this home.Purchase Details
Home Financials for this Owner
Home Financials are based on the most recent Mortgage that was taken out on this home.Purchase Details
Home Financials for this Owner
Home Financials are based on the most recent Mortgage that was taken out on this home.Purchase Details
Home Financials for this Owner
Home Financials are based on the most recent Mortgage that was taken out on this home.Purchase Details
Purchase Details
Similar Homes in Wichita, KS
Home Values in the Area
Average Home Value in this Area
Purchase History
| Date | Type | Sale Price | Title Company |
|---|---|---|---|
| Warranty Deed | -- | Security 1St Title | |
| Warranty Deed | -- | Security 1St Title | |
| Warranty Deed | -- | Security 1St Title | |
| Special Warranty Deed | $77,750 | Sec 1St | |
| Sheriffs Deed | $93,555 | None Available | |
| Deed | -- | None Available |
Mortgage History
| Date | Status | Loan Amount | Loan Type |
|---|---|---|---|
| Open | $147,250 | New Conventional | |
| Previous Owner | $108,974 | FHA | |
| Previous Owner | $142,688 | VA | |
| Previous Owner | $114,000 | Future Advance Clause Open End Mortgage | |
| Previous Owner | $103,892 | VA | |
| Previous Owner | $116,100 | New Conventional |
Property History
| Date | Event | Price | Change | Sq Ft Price |
|---|---|---|---|---|
| 01/14/2021 01/14/21 | Sold | -- | -- | -- |
| 12/02/2020 12/02/20 | Pending | -- | -- | -- |
| 11/24/2020 11/24/20 | For Sale | $155,000 | 0.0% | $66 / Sq Ft |
| 04/12/2018 04/12/18 | Sold | -- | -- | -- |
| 03/15/2018 03/15/18 | Pending | -- | -- | -- |
| 02/26/2018 02/26/18 | For Sale | $155,000 | +3.4% | $67 / Sq Ft |
| 12/01/2016 12/01/16 | Sold | -- | -- | -- |
| 10/27/2016 10/27/16 | Pending | -- | -- | -- |
| 08/02/2016 08/02/16 | For Sale | $149,900 | +92.2% | $64 / Sq Ft |
| 04/29/2016 04/29/16 | Sold | -- | -- | -- |
| 03/25/2016 03/25/16 | Pending | -- | -- | -- |
| 03/16/2016 03/16/16 | For Sale | $78,000 | -- | $33 / Sq Ft |
Tax History Compared to Growth
Tax History
| Year | Tax Paid | Tax Assessment Tax Assessment Total Assessment is a certain percentage of the fair market value that is determined by local assessors to be the total taxable value of land and additions on the property. | Land | Improvement |
|---|---|---|---|---|
| 2023 | $2,964 | $21,724 | $4,393 | $17,331 |
| 2022 | $2,131 | $19,240 | $4,140 | $15,100 |
| 2021 | $2,196 | $19,240 | $2,691 | $16,549 |
| 2020 | $2,117 | $18,481 | $2,691 | $15,790 |
| 2019 | $1,893 | $16,537 | $2,691 | $13,846 |
| 2018 | $1,873 | $16,319 | $2,254 | $14,065 |
| 2017 | $1,816 | $0 | $0 | $0 |
| 2016 | $1,813 | $0 | $0 | $0 |
| 2015 | $1,800 | $0 | $0 | $0 |
| 2014 | -- | $0 | $0 | $0 |
Agents Affiliated with this Home
-
Josh Roy

Seller's Agent in 2021
Josh Roy
Keller Williams Hometown Partners
(316) 799-8615
63 in this area
1,993 Total Sales
-
Matt Moore

Seller Co-Listing Agent in 2021
Matt Moore
Keller Williams Hometown Partners
(316) 799-8554
5 in this area
199 Total Sales
-
Debi LeVieux

Buyer's Agent in 2021
Debi LeVieux
B Realty, LLC
(316) 650-6270
2 in this area
58 Total Sales
-
CATHY TURLEY

Seller's Agent in 2018
CATHY TURLEY
Collins & Associates
(316) 300-0049
60 Total Sales
-
E
Seller's Agent in 2016
EDMOND LESTER
Century 21 Grigsby Realty
-
Mike King

Seller's Agent in 2016
Mike King
LPT Realty, LLC
(316) 841-4242
31 Total Sales
Map
Source: South Central Kansas MLS
MLS Number: 517153
APN: 119-32-0-43-01-029.00
- 8949 E Blake Ct
- 2408 S Capri Ln
- 8712 E Parkmont Dr
- 12954 E Blake St
- 12948 E Blake St
- 12942 E Blake St
- 12936 E Blake St
- 12803 E Blake St
- 9308 Creed St
- 9304 Creed St
- 9514 Creed St
- 9510 Creed St
- 9402 Creed St
- 9312 Creed St
- 9410 Creed St
- 9311 Creed St
- 9307 Creed St
- 9303 Creed St
- 9319 Creed St
- 1950 S Capri Ln
