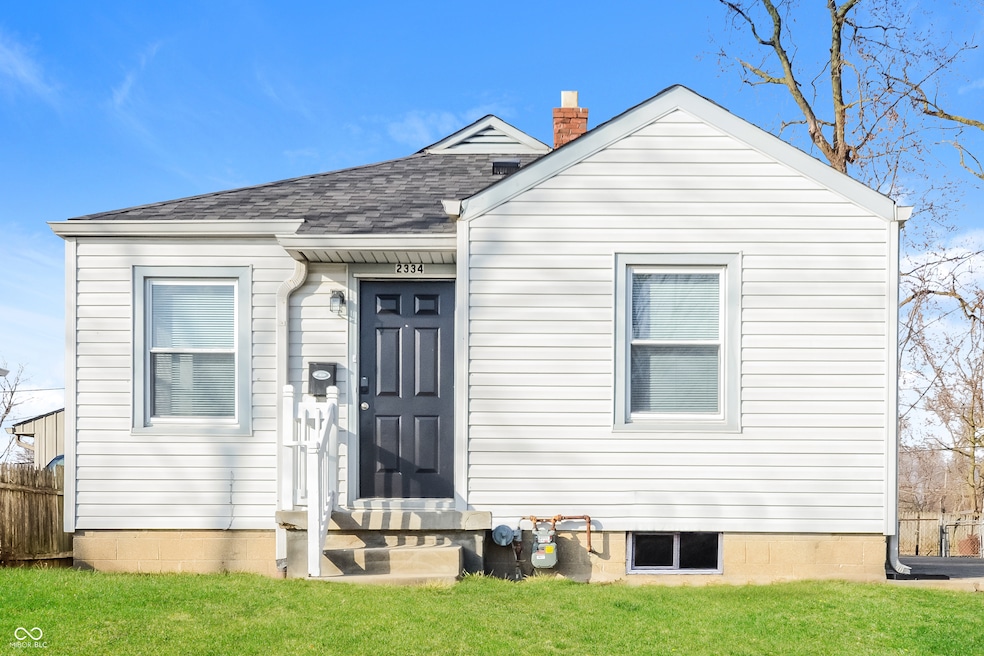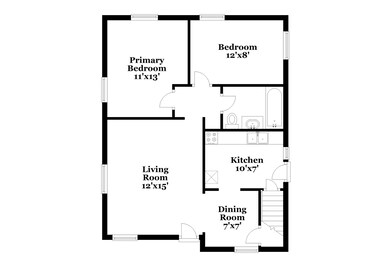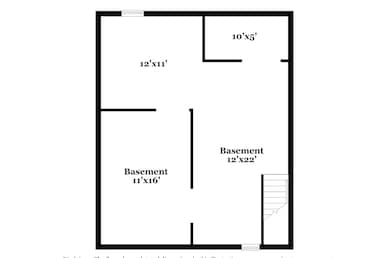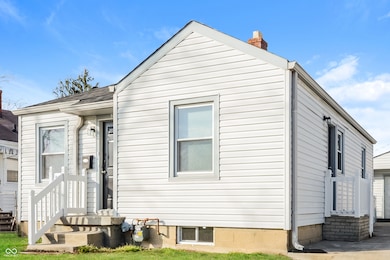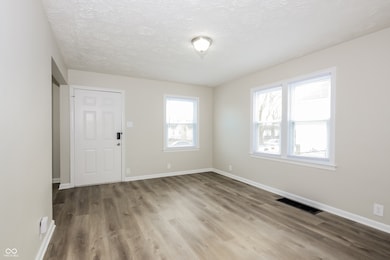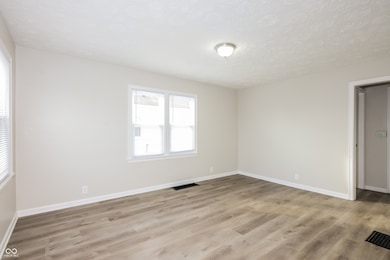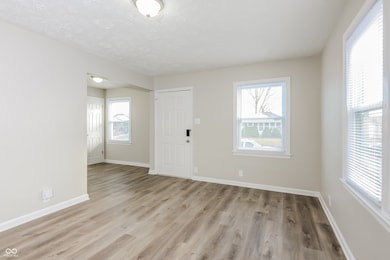2334 Calhoun St Indianapolis, IN 46203
Near Southeast NeighborhoodHighlights
- Traditional Architecture
- 1 Car Detached Garage
- Luxury Vinyl Plank Tile Flooring
- No HOA
- 1-Story Property
- Forced Air Heating System
About This Home
Looking for your dream home? Through our seamless leasing process, this beautifully designed home is move-in ready. Our spacious layout is perfect for comfortable living that you can enjoy with your pets too; we're proud to be pet friendly. Our homes are built using high-quality, eco-friendly materials with neutral paint colors, updated fixtures, and energy-efficient appliances. Enjoy the backyard and community to unwind after a long day, or simply greet neighbors, enjoy the fresh air, and gather for fun-filled activities. Ready to make your next move your best move? We'll never ask you to wire money or request funds through a payment app via mobile. The fixtures and finishes of this property may differ slightly from what is pictured.
Listing Agent
Main Street Renewal, LLC Brokerage Email: indianapolishomes@msrenewal.com License #RB14038517
Home Details
Home Type
- Single Family
Year Built
- Built in 1947
Parking
- 1 Car Detached Garage
Home Design
- Traditional Architecture
- Block Foundation
- Vinyl Siding
Interior Spaces
- 744 Sq Ft Home
- 1-Story Property
- Vinyl Clad Windows
- Combination Dining and Living Room
- Luxury Vinyl Plank Tile Flooring
- Electric Oven
- Unfinished Basement
Bedrooms and Bathrooms
- 2 Bedrooms
- 1 Full Bathroom
Schools
- William Mckinley School 39 Elementary School
- Hw Longfellow Med/Stem Magnet Midl Middle School
- Arsenal Technical High School
Additional Features
- 6,011 Sq Ft Lot
- Forced Air Heating System
Listing and Financial Details
- Security Deposit $1,450
- Property Available on 4/21/25
- Tenant pays for all utilities, insurance
- The owner pays for not applic
- 12-Month Minimum Lease Term
- $50 Application Fee
- Tax Lot 40
- Assessor Parcel Number 491018131242000101
Community Details
Overview
- No Home Owners Association
- Fletchers Highland Park Subdivision
- Property managed by Main Street Renewal, LLC
Pet Policy
- Pets allowed on a case-by-case basis
- Pet Deposit $250
Map
Source: MIBOR Broker Listing Cooperative®
MLS Number: 22033826
APN: 49-10-18-131-242.000-101
- 2333 Calhoun St
- 2501 Reformers Ave
- 1827 Calvin St
- 2021 Reformers Ave
- 1857 Calvin St
- 1533 Harlan St
- 1117 Villa Ave
- 1845 Luther St
- 1837 Luther St
- 1843 Luther St
- 1833 Luther St
- 1831 Luther St
- 1844 Zwingley St
- 1841 Luther St
- 1846 Zwingley St
- 1902 Zwingley St
- 2317 Saint Peter St
- 2134 Dawson St
- 2336 Saint Paul St
- 2330 Harlan St
