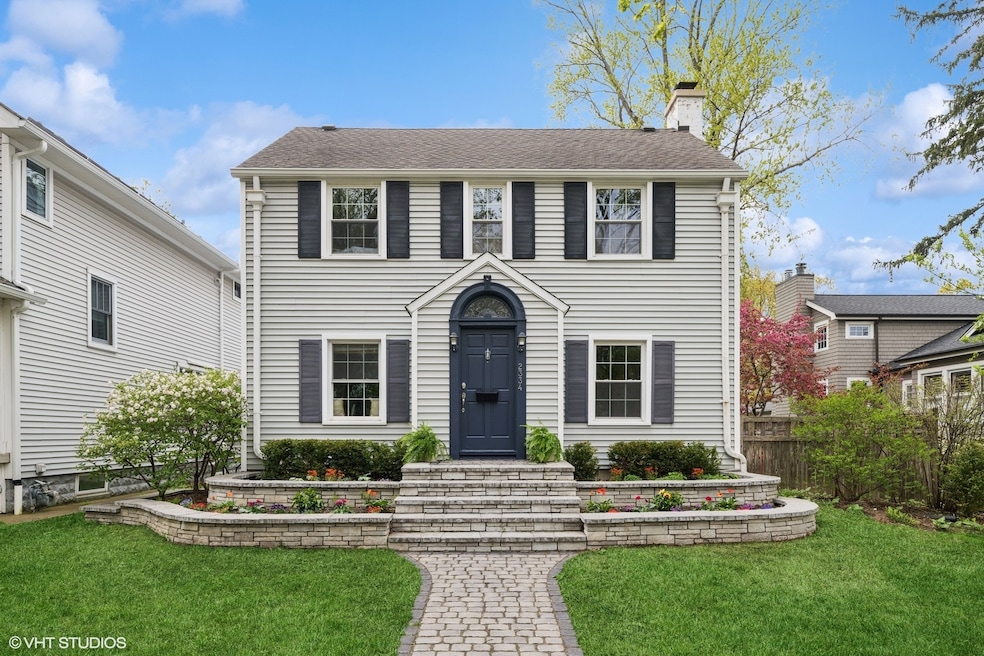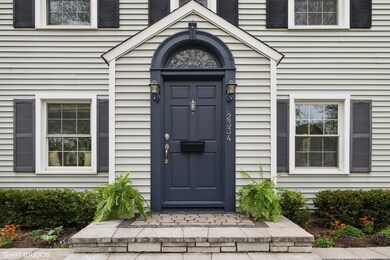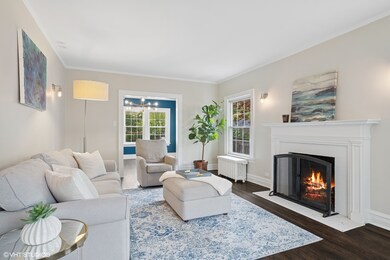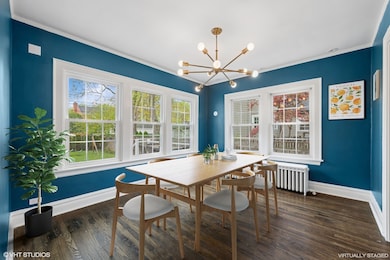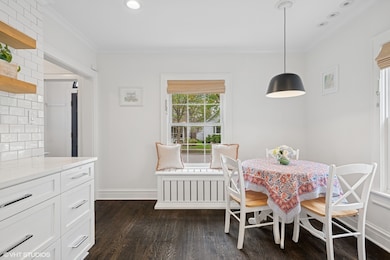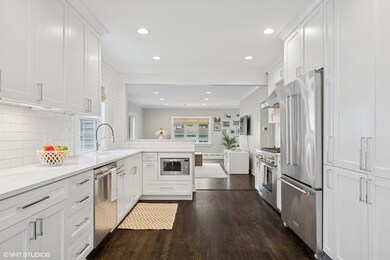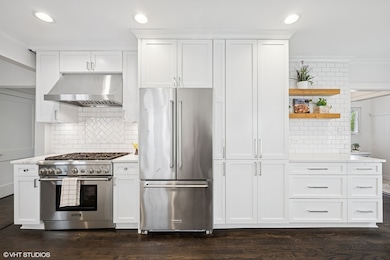
2334 Cowper Ave Evanston, IL 60201
North Evanston NeighborhoodHighlights
- Colonial Architecture
- Wood Flooring
- Formal Dining Room
- Willard Elementary School Rated A-
- Whirlpool Bathtub
- 4-minute walk to Cartwright Park
About This Home
As of June 2025Welcome to 2334 Cowper Avenue... a picture-perfect center-entrance Colonial nestled in a prime Evanston location. This charming and beautifully updated home is filled with warmth, character, and an abundance of natural light. With a well-designed circular floor plan and thoughtful modern touches, it offers the perfect balance of elegance and everyday comfort. The spacious kitchen, tastefully renovated in 2017, is a true standout - featuring high-end stainless-steel appliances, sleek quartz countertops, and ample workspace for the home chef. Just off the kitchen, a cozy eat-in breakfast nook makes busy mornings a breeze, while the open layout connecting the kitchen, family room, and breakfast area creates a seamless space for gathering and relaxing. Entertain with ease in the inviting living room with a wood-burning fireplace, or host memorable dinners in the formal dining room that overlooks the lush backyard. Upstairs, the expansive primary suite includes a spacious extra nook-ideal for a cozy reading corner, office, or quiet retreat-along with newly added side-by-side walk-in closets and an updated en-suite bath with double vanities. Four additional generously sized bedrooms and a well-appointed hall bath complete the second floor. Additional highlights include a newly finished basement, fully fenced backyard, spacious entertaining deck, and a two-car garage. Just moments from Central Street with its vibrant shopping & dining, and close to beautiful parks and top-rated schools, this exceptional home is truly a must-see.
Last Agent to Sell the Property
@properties Christie's International Real Estate License #475166302 Listed on: 05/06/2025

Home Details
Home Type
- Single Family
Est. Annual Taxes
- $19,637
Year Built
- Built in 1930
Lot Details
- 6,299 Sq Ft Lot
- Lot Dimensions are 50 x 125
Parking
- 2 Car Garage
Home Design
- Colonial Architecture
- Asphalt Roof
Interior Spaces
- 3,146 Sq Ft Home
- 2-Story Property
- Family Room
- Living Room with Fireplace
- Formal Dining Room
- Wood Flooring
- Pull Down Stairs to Attic
Kitchen
- Breakfast Bar
- Range
- Microwave
- Dishwasher
- Stainless Steel Appliances
Bedrooms and Bathrooms
- 5 Bedrooms
- 5 Potential Bedrooms
- Whirlpool Bathtub
- Separate Shower
Laundry
- Laundry Room
- Dryer
- Washer
Basement
- Basement Fills Entire Space Under The House
- Sump Pump
Schools
- Willard Elementary School
- Haven Middle School
- Evanston Twp High School
Utilities
- Central Air
- Radiator
- Heating System Uses Steam
- Heating System Uses Natural Gas
- Lake Michigan Water
Ownership History
Purchase Details
Home Financials for this Owner
Home Financials are based on the most recent Mortgage that was taken out on this home.Purchase Details
Home Financials for this Owner
Home Financials are based on the most recent Mortgage that was taken out on this home.Purchase Details
Purchase Details
Home Financials for this Owner
Home Financials are based on the most recent Mortgage that was taken out on this home.Purchase Details
Similar Homes in Evanston, IL
Home Values in the Area
Average Home Value in this Area
Purchase History
| Date | Type | Sale Price | Title Company |
|---|---|---|---|
| Warranty Deed | $843,500 | Proper Title Llc | |
| Warranty Deed | $725,000 | Chicago Title | |
| Quit Claim Deed | -- | None Available | |
| Deed | $580,000 | Cti | |
| Interfamily Deed Transfer | -- | -- |
Mortgage History
| Date | Status | Loan Amount | Loan Type |
|---|---|---|---|
| Open | $465,000 | New Conventional | |
| Closed | $478,500 | New Conventional | |
| Previous Owner | $404,000 | New Conventional | |
| Previous Owner | $359,650 | Unknown | |
| Closed | $103,200 | No Value Available |
Property History
| Date | Event | Price | Change | Sq Ft Price |
|---|---|---|---|---|
| 06/10/2025 06/10/25 | Sold | $1,195,000 | 0.0% | $380 / Sq Ft |
| 05/10/2025 05/10/25 | Pending | -- | -- | -- |
| 05/06/2025 05/06/25 | For Sale | $1,195,000 | +41.7% | $380 / Sq Ft |
| 08/07/2019 08/07/19 | Sold | $843,500 | -1.9% | $337 / Sq Ft |
| 06/12/2019 06/12/19 | Pending | -- | -- | -- |
| 06/06/2019 06/06/19 | For Sale | $860,000 | +18.6% | $344 / Sq Ft |
| 11/29/2016 11/29/16 | Sold | $725,000 | 0.0% | $290 / Sq Ft |
| 09/27/2016 09/27/16 | Off Market | $725,000 | -- | -- |
| 09/24/2016 09/24/16 | Pending | -- | -- | -- |
| 07/18/2016 07/18/16 | For Sale | $775,000 | 0.0% | $310 / Sq Ft |
| 07/01/2016 07/01/16 | Pending | -- | -- | -- |
| 05/16/2016 05/16/16 | For Sale | $775,000 | -- | $310 / Sq Ft |
Tax History Compared to Growth
Tax History
| Year | Tax Paid | Tax Assessment Tax Assessment Total Assessment is a certain percentage of the fair market value that is determined by local assessors to be the total taxable value of land and additions on the property. | Land | Improvement |
|---|---|---|---|---|
| 2024 | $19,367 | $80,000 | $10,395 | $69,605 |
| 2023 | $18,583 | $80,000 | $10,395 | $69,605 |
| 2022 | $18,583 | $80,000 | $10,395 | $69,605 |
| 2021 | $20,451 | $77,064 | $6,930 | $70,134 |
| 2020 | $20,178 | $77,064 | $6,930 | $70,134 |
| 2019 | $18,995 | $84,500 | $6,930 | $77,570 |
| 2018 | $15,802 | $61,112 | $5,670 | $55,442 |
| 2017 | $16,306 | $61,112 | $5,670 | $55,442 |
| 2016 | $15,745 | $64,712 | $5,670 | $59,042 |
| 2015 | $13,732 | $53,838 | $4,725 | $49,113 |
| 2014 | $13,616 | $53,838 | $4,725 | $49,113 |
| 2013 | $13,287 | $53,838 | $4,725 | $49,113 |
Agents Affiliated with this Home
-
Lauer Baby

Seller's Agent in 2025
Lauer Baby
@ Properties
(312) 852-5509
2 in this area
24 Total Sales
-
Sonia Madden

Buyer's Agent in 2025
Sonia Madden
@ Properties
(312) 890-5814
1 in this area
71 Total Sales
-
Lauren Weiss

Seller's Agent in 2019
Lauren Weiss
@ Properties
(773) 677-5020
31 in this area
104 Total Sales
-
Jan Hazlett

Seller's Agent in 2016
Jan Hazlett
@ Properties
(847) 529-3737
14 in this area
113 Total Sales
-
Margaret Hazlett

Seller Co-Listing Agent in 2016
Margaret Hazlett
@ Properties
(847) 525-7960
11 in this area
110 Total Sales
-
Casey DeClerk

Buyer's Agent in 2016
Casey DeClerk
Compass
(312) 952-7786
68 Total Sales
Map
Source: Midwest Real Estate Data (MRED)
MLS Number: 12356398
APN: 10-11-308-014-0000
- 2343 Hastings Ave
- 2309 Crawford Ave
- 2430 Hastings Ave
- 2525 Wellington Ct Unit W307
- 9907 Kedvale Ave
- 9911 Kedvale Ave
- 3316 Central St
- 9546 Springfield Ave
- 9835 Keeler Ave
- 9535 Harding Ave
- 2546 Marcy Ave
- 2951 Colfax St
- 3233 Park Place
- 9445 Avers Ave
- 9450 Crawford Ave
- 9617 Tripp Ave
- 2906 Lincoln St
- 2206 Forestview Rd
- 9412 Crawford Ave
- 9337 Crawford Ave
