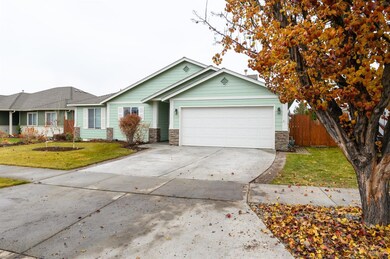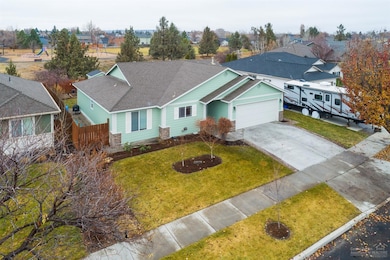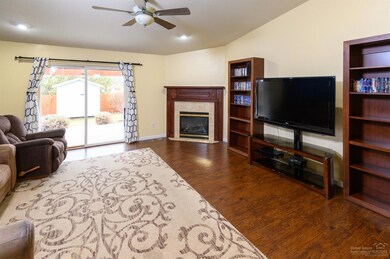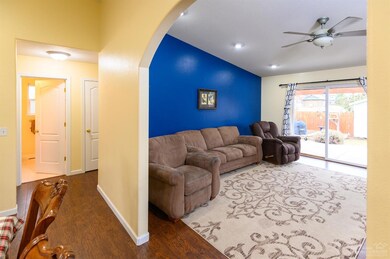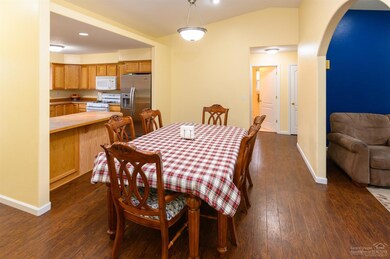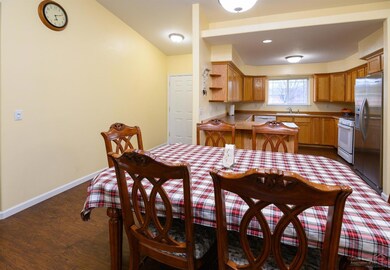
2334 NW Cedar Ave Redmond, OR 97756
Estimated Value: $452,000 - $457,592
Highlights
- Mountain View
- Ranch Style House
- No HOA
- Deck
- Great Room with Fireplace
- 1-minute walk to Fairhaven Park
About This Home
As of December 2019Super clean single level home just 5 blocks away from the Dry Canyon with a large back yard that backs up to Fairhaven Park. Click the virtual media link for a narrated video walkthrough. The home has a spacious great room w/large living & dining area along w/a generous kitchen that has a breakfast bar & expansive cabinetry & counter tops. The spacious master bedroom that easily fits a king size bed is on the west side of the home & is completely separated from the guest bedrooms on the eastern side of the home. The attached garage is spacious & has a man-door to the fenced back yard. The home also features central gas heat w/AC, a nicely laid out utility room with cabinetry & the gas water heater has a recirculating water pump for instant hot water at every fixture in the house. Outside there is a large concrete patio w/pergola, a separate paver patio, raised garden beds throughout, & in ground sprinkler system & a 8x10 storage shed for all of your yard & gardening equipment.
Last Agent to Sell the Property
Windermere Realty Trust License #200509186 Listed on: 11/14/2019

Home Details
Home Type
- Single Family
Est. Annual Taxes
- $2,632
Year Built
- Built in 2002
Lot Details
- 6,970 Sq Ft Lot
- Fenced
- Drip System Landscaping
- Property is zoned R4, R4
Property Views
- Mountain
- Territorial
Home Design
- Ranch Style House
- Stem Wall Foundation
- Frame Construction
- Composition Roof
Interior Spaces
- 1,508 Sq Ft Home
- Ceiling Fan
- Gas Fireplace
- Double Pane Windows
- Vinyl Clad Windows
- Great Room with Fireplace
- Living Room
- Laundry Room
Kitchen
- Eat-In Kitchen
- Breakfast Bar
- Oven
- Range
- Microwave
- Dishwasher
- Laminate Countertops
- Disposal
Flooring
- Carpet
- Laminate
- Vinyl
Bedrooms and Bathrooms
- 3 Bedrooms
- Walk-In Closet
- 2 Full Bathrooms
- Double Vanity
- Bathtub with Shower
Parking
- Attached Garage
- Garage Door Opener
- Driveway
- On-Street Parking
Eco-Friendly Details
- Sprinklers on Timer
Outdoor Features
- Deck
- Patio
- Outdoor Storage
- Storage Shed
Schools
- John Tuck Elementary School
- Elton Gregory Middle School
- Redmond High School
Utilities
- Forced Air Heating and Cooling System
- Heating System Uses Natural Gas
- Hot Water Circulator
- Water Heater
Listing and Financial Details
- Tax Lot 8
- Assessor Parcel Number 205334
Community Details
Overview
- No Home Owners Association
- Fairhaven Subdivision
- Property is near a preserve or public land
Recreation
- Park
Ownership History
Purchase Details
Home Financials for this Owner
Home Financials are based on the most recent Mortgage that was taken out on this home.Purchase Details
Home Financials for this Owner
Home Financials are based on the most recent Mortgage that was taken out on this home.Similar Homes in Redmond, OR
Home Values in the Area
Average Home Value in this Area
Purchase History
| Date | Buyer | Sale Price | Title Company |
|---|---|---|---|
| Hester Family Limited Partnership | $299,990 | First American Title | |
| Ebert Andrew P | $246,000 | Amerititle |
Mortgage History
| Date | Status | Borrower | Loan Amount |
|---|---|---|---|
| Previous Owner | Ebert Andrew P | $56,000 | |
| Previous Owner | Ebert Andrew P | $200,000 | |
| Previous Owner | Ebert Andrew Po | $200,000 | |
| Previous Owner | Ebert Andrew P | $232,600 | |
| Previous Owner | Ebert Andrew P | $246,000 |
Property History
| Date | Event | Price | Change | Sq Ft Price |
|---|---|---|---|---|
| 12/06/2019 12/06/19 | Sold | $299,990 | 0.0% | $199 / Sq Ft |
| 11/19/2019 11/19/19 | Pending | -- | -- | -- |
| 11/14/2019 11/14/19 | For Sale | $299,990 | -- | $199 / Sq Ft |
Tax History Compared to Growth
Tax History
| Year | Tax Paid | Tax Assessment Tax Assessment Total Assessment is a certain percentage of the fair market value that is determined by local assessors to be the total taxable value of land and additions on the property. | Land | Improvement |
|---|---|---|---|---|
| 2024 | $3,429 | $170,190 | -- | -- |
| 2023 | $3,279 | $165,240 | $0 | $0 |
| 2022 | $2,981 | $155,760 | $0 | $0 |
| 2021 | $2,883 | $151,230 | $0 | $0 |
| 2020 | $2,753 | $151,230 | $0 | $0 |
| 2019 | $2,632 | $146,830 | $0 | $0 |
| 2018 | $2,567 | $142,560 | $0 | $0 |
| 2017 | $2,506 | $138,410 | $0 | $0 |
| 2016 | $2,471 | $134,380 | $0 | $0 |
| 2015 | $2,396 | $130,470 | $0 | $0 |
| 2014 | $2,333 | $126,670 | $0 | $0 |
Agents Affiliated with this Home
-
Noah von Borstel

Seller's Agent in 2019
Noah von Borstel
Windermere Realty Trust
(541) 923-4663
333 Total Sales
-
Christy Symons

Buyer's Agent in 2019
Christy Symons
Keller Williams Realty C.O.
(541) 610-3882
153 Total Sales
Map
Source: Oregon Datashare
MLS Number: 201910321
APN: 205334
- 2415 NW Antler Ct
- 404 NW 25th St
- 146 NW 25th St
- 411 NW 25th St
- 546 NW 27th St
- 2749 NW Cedar Ave
- 2490 SW Cascade Mountain Ave
- 375 NW 28th St
- 2344 NW Glen Oak Ave
- 2571 NW Greenwood Ave
- 270 NW 19th St
- 444 NW 29th St
- 2869 NW Elm Ave
- 2873 NW Elm Ave
- 240 NW 30th St
- 210 NW 30th St
- 2985 NW Cedar Ave
- 2369 NW Hazelwood Ave
- 752 NW 27th St
- 438 NW 19th St Unit 19
- 2334 NW Cedar Ave
- 2322 NW Cedar Ave
- 2356 NW Cedar Ave
- 2325 NW Cedar Ave
- 2337 NW Cedar Ave
- 2343 NW Cedar Ave
- 2359 NW Cedar Ave
- 2408 NW Cedar Ave
- 2411 NW Cedar Ave
- 2428 NW Cedar Ave
- 2350 NW Dogwood Ave
- 2360 NW Dogwood Ave
- 2431 NW Cedar Ave
- 2370 NW Dogwood Ave
- 353 NW 23rd St
- 2390 NW Dogwood Ave
- 2380 NW Dogwood Ave
- 0 NW Dogwood Ave Unit 2708467

