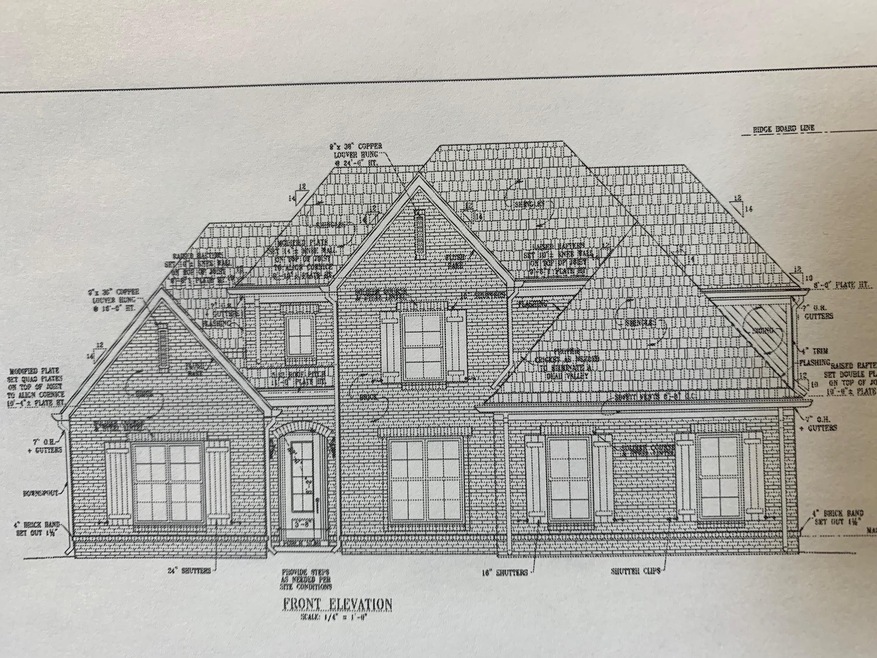2334 Spring Ridge Dr Hernando, MS 38632
Estimated Value: $449,558 - $520,000
4
Beds
3
Baths
--
Sq Ft
15,246
Sq Ft
Highlights
- New Construction
- Traditional Architecture
- Covered Patio or Porch
- Oak Grove Central Elementary School Rated A
- 1 Fireplace
- Tile Flooring
About This Home
As of June 20224-bedrm/3 full bath/ 2-car gar. Primary bedrm has trey ceiling, his/hers walk-in closets, sep. linen closet. Primary bath has dble vanities, soaker tub, walk-in shower. Granite c'tops in kitchen & bathrms. Lg island w/seating, dbl sinks, dishwasher in kit. Breakfast area & formal DR. Great Rm opens off kitchen & has 10' ceiling, fireplace. Also on main is a bedroom, full bath, locker/storage area plus laundry rm. 2 Bedrms, full bath, Game Rm up. Buyer verify schools. Rm sizes approx.
Home Details
Home Type
- Single Family
Est. Annual Taxes
- $2,021
Year Built
- Built in 2022 | New Construction
Lot Details
- 0.35
Home Design
- Traditional Architecture
Interior Spaces
- Property has 3 Levels
- Ceiling Fan
- 1 Fireplace
- Tile Flooring
Bedrooms and Bathrooms
- 4 Bedrooms
- 3 Full Bathrooms
Parking
- Garage
- Parking Pad
- Side Facing Garage
- Garage Door Opener
Outdoor Features
- Covered Patio or Porch
Utilities
- Central Heating and Cooling System
- Heating System Uses Natural Gas
Community Details
- Property has a Home Owners Association
- Jefferson Estates Subdivision
Ownership History
Date
Name
Owned For
Owner Type
Purchase Details
Closed on
Mar 10, 2023
Sold by
Kreunen Construction Inc
Bought by
Henry Homes Llc
Current Estimated Value
Purchase Details
Listed on
Apr 13, 2022
Closed on
Jul 22, 2022
Sold by
Hodge Homes Llc
Bought by
Allen Christopher M and Allen Xaviera P
List Price
$461,475
Home Financials for this Owner
Home Financials are based on the most recent Mortgage that was taken out on this home.
Avg. Annual Appreciation
0.63%
Original Mortgage
$428,041
Interest Rate
5.54%
Create a Home Valuation Report for This Property
The Home Valuation Report is an in-depth analysis detailing your home's value as well as a comparison with similar homes in the area
Home Values in the Area
Average Home Value in this Area
Purchase History
| Date | Buyer | Sale Price | Title Company |
|---|---|---|---|
| Henry Homes Llc | -- | -- | |
| Allen Christopher M | -- | Guardian Title |
Source: Public Records
Mortgage History
| Date | Status | Borrower | Loan Amount |
|---|---|---|---|
| Previous Owner | Allen Christopher M | $428,041 |
Source: Public Records
Property History
| Date | Event | Price | List to Sale | Price per Sq Ft |
|---|---|---|---|---|
| 06/17/2022 06/17/22 | Sold | -- | -- | -- |
| 06/17/2022 06/17/22 | Pending | -- | -- | -- |
| 04/13/2022 04/13/22 | For Sale | $461,475 | -- | -- |
Source: Realtracs
Tax History
| Year | Tax Paid | Tax Assessment Tax Assessment Total Assessment is a certain percentage of the fair market value that is determined by local assessors to be the total taxable value of land and additions on the property. | Land | Improvement |
|---|---|---|---|---|
| 2025 | $4,034 | $37,199 | $4,200 | $32,999 |
| 2024 | $3,753 | $27,053 | $4,200 | $22,853 |
| 2023 | $3,753 | $27,053 | $0 | $0 |
| 2022 | $656 | $4,725 | $4,725 | $0 |
| 2021 | $656 | $4,725 | $4,725 | $0 |
| 2020 | $656 | $0 | $0 | $0 |
Source: Public Records
Map
Source: Realtracs
MLS Number: 3022797
APN: 3075210400007900
Nearby Homes
- 2520 E Beauvoir Place
- 2556 E Beauvoir Place
- 3094 E Beauvoir Place
- 2333 Jaxon Dr
- 3162 Autumn Wind Dr
- 3132 E Jefferson Loop
- 2087 S Jefferson Loop
- 3856 Camborne
- 2890 Jaybird Rd
- 2850 Jaybird Rd
- 2335 Ouse Valley Ln
- 2539 River Ouse Dr
- 2593 River Ouse Dr
- 1999 Edgewood Blvd
- 3050 Ac Freeman Dr W
- 3068 Ac Freeman Dr N
- 2953 Dove Cove
- 1542 Amy Taylor Dr
- 1916 Trapper Dr
- 4770 Mccracken Rd
- 2322 Spring Ridge Dr
- 2346 Spring Ridge Dr
- 2345 Beauvoir Dr
- 2329 Beauvoir Dr
- 2363 Beauvoir Dr
- 2308 Spring Ridge Dr
- 2311 Beauvoir Dr
- 2333 Spring Ridge Dr
- 3102 Spring Ridge Dr
- 2383 Beauvoir Dr
- 2293 Beauvoir Dr
- 2292 Spring Ridge Dr
- 2299 Spring Ridge Dr
- 2399 Beauvoir Dr
- 3116 Spring Ridge Dr
- 3091 Oliver Dr
- 2338 Loisy Blvd
- 3105 Oliver Dr
- 2275 Beauvoir Dr
- 2320 Loisy Blvd
Your Personal Tour Guide
Ask me questions while you tour the home.

