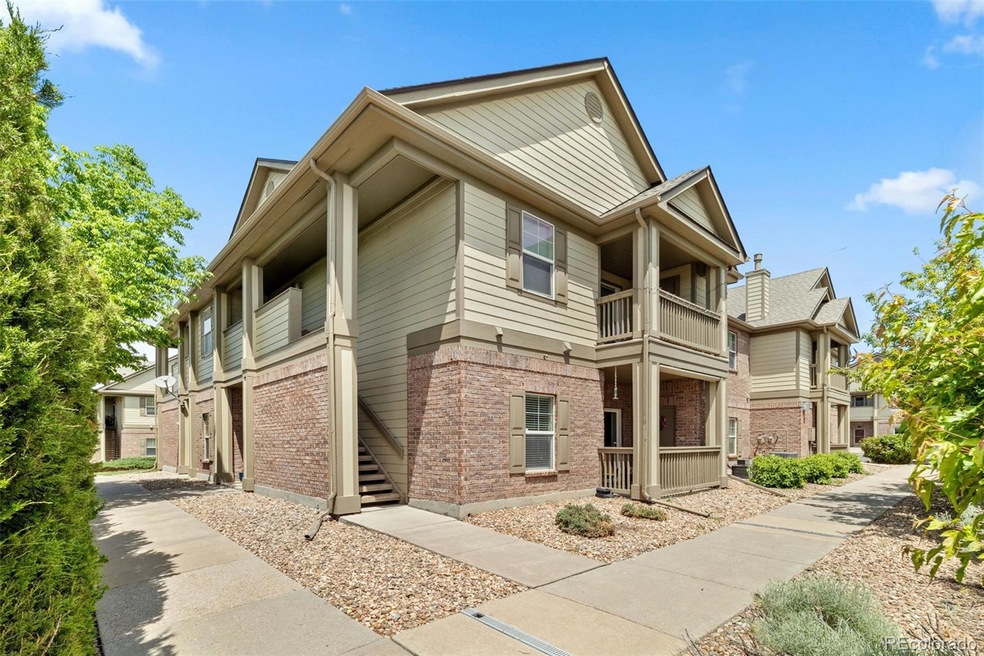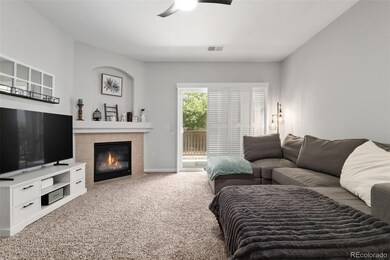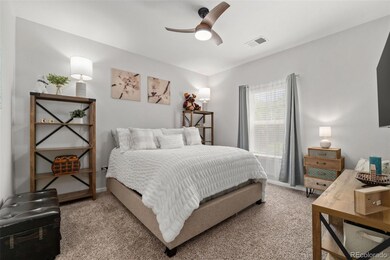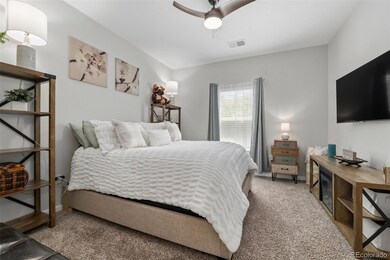23346 E 5th Place Unit 101 Aurora, CO 80018
Estimated payment $2,240/month
Highlights
- Clubhouse
- Tennis Courts
- Park
- Community Pool
- Living Room
- Laundry Room
About This Home
Welcome to your new chill zone in Cross Creek — a 2 bed, 2 bath condo that’s giving main character energy. Walk in and catch the aesthetic: tons of natural light, tall 9' ceilings, plush carpet and smooth laminate floors that basically say “take your shoes off, you live here now.” The living room’s got a cozy fireplace for movie nights, late-night convos, or just pretending it’s winter with hot cocoa and a hoodie. The kitchen? Chef’s kiss. Sleek appliances, breakfast bar for your morning matcha, and all the cabinet space you’ll ever need (yes, even for that air fryer you swore you’d use every day). Primary suite = private sanctuary. 5-piece bath, walk-in closet big enough for your sneaker collection and hoodies. The second bedroom? Perfect for guests, your home office hustle, or your daily self awareness meditation. Outside? You've got your own little covered patio for vibes, sunsets, or mid-day deep thoughts. Plus, a 1-car garage and extra storage — aka space for all the things you bought on impulse and refuse to throw away. Bonus level: pool, clubhouse, and zero maintenance because the HOA’s got you covered. Water, trash, snow removal? All handled. Low fees. High-key value. Close to DIA, Buckley Space Force, E-470, and I-70. You're basically at the crossroads of convenience and chill. This one’s giving “don’t wait.” Slide into this condo before someone else claims the aesthetic.
Listing Agent
Keller Williams Real Estate LLC Brokerage Email: ryan@ryanandcolorado.com,720-207-3992 License #100043451 Listed on: 05/29/2025

Property Details
Home Type
- Condominium
Est. Annual Taxes
- $2,682
Year Built
- Built in 2005
Lot Details
- Two or More Common Walls
HOA Fees
Home Design
- Entry on the 1st floor
- Frame Construction
- Composition Roof
Interior Spaces
- 1,118 Sq Ft Home
- 1-Story Property
- Gas Fireplace
- Family Room with Fireplace
- Living Room
- Dining Room
- Laundry Room
Kitchen
- Range
- Microwave
- Dishwasher
- Disposal
Flooring
- Carpet
- Laminate
- Tile
Bedrooms and Bathrooms
- 2 Main Level Bedrooms
- 2 Full Bathrooms
Parking
- 1 Parking Space
- 1 Carport Space
Schools
- Vista Peak Elementary And Middle School
- Vista Peak High School
Utilities
- Forced Air Heating and Cooling System
- Cable TV Available
Listing and Financial Details
- Exclusions: Sellers Personal Property, Washer / Dryer (negotiable)
- Assessor Parcel Number 034628690
Community Details
Overview
- Association fees include exterior maintenance w/out roof, insurance, ground maintenance, maintenance structure, recycling, road maintenance, snow removal, trash, water
- Colorado Property Management Association, Phone Number (303) 671-6402
- Msi Association, Phone Number (303) 420-4433
- Low-Rise Condominium
- Cross Creek Subdivision
Amenities
- Clubhouse
Recreation
- Tennis Courts
- Community Pool
- Park
Map
Tax History
| Year | Tax Paid | Tax Assessment Tax Assessment Total Assessment is a certain percentage of the fair market value that is determined by local assessors to be the total taxable value of land and additions on the property. | Land | Improvement |
|---|---|---|---|---|
| 2025 | $2,682 | $20,356 | -- | -- |
| 2024 | $2,651 | $20,073 | -- | -- |
| 2023 | $2,651 | $20,073 | $0 | $0 |
| 2022 | $2,578 | $17,355 | $0 | $0 |
| 2021 | $2,658 | $17,355 | $0 | $0 |
| 2020 | $2,683 | $17,282 | $0 | $0 |
| 2019 | $2,673 | $17,282 | $0 | $0 |
| 2018 | $2,284 | $13,774 | $0 | $0 |
| 2017 | $2,244 | $13,774 | $0 | $0 |
| 2016 | $1,476 | $9,226 | $0 | $0 |
| 2015 | $1,446 | $9,226 | $0 | $0 |
| 2014 | -- | $5,978 | $0 | $0 |
| 2013 | -- | $7,300 | $0 | $0 |
Property History
| Date | Event | Price | List to Sale | Price per Sq Ft | Prior Sale |
|---|---|---|---|---|---|
| 05/29/2025 05/29/25 | For Sale | $315,000 | -4.5% | $282 / Sq Ft | |
| 04/23/2024 04/23/24 | Price Changed | $329,900 | -2.9% | $295 / Sq Ft | |
| 04/23/2024 04/23/24 | Pending | -- | -- | -- | |
| 04/23/2024 04/23/24 | For Sale | $339,900 | +3.6% | $304 / Sq Ft | |
| 03/08/2024 03/08/24 | Sold | $328,000 | +19.7% | $293 / Sq Ft | View Prior Sale |
| 12/19/2023 12/19/23 | Sold | $274,010 | -6.0% | $245 / Sq Ft | View Prior Sale |
| 11/08/2023 11/08/23 | Pending | -- | -- | -- | |
| 11/06/2023 11/06/23 | Price Changed | $291,600 | -10.0% | $261 / Sq Ft | |
| 09/12/2023 09/12/23 | For Sale | $324,000 | -- | $290 / Sq Ft |
Purchase History
| Date | Type | Sale Price | Title Company |
|---|---|---|---|
| Warranty Deed | $328,000 | Wfg National Title | |
| Special Warranty Deed | $274,010 | Wfg National Title | |
| Special Warranty Deed | -- | Servicelink | |
| Trustee Deed | -- | None Listed On Document | |
| Warranty Deed | $305,000 | Heritage Title Company | |
| Interfamily Deed Transfer | -- | None Available | |
| Warranty Deed | $130,000 | North American Title Company | |
| Special Warranty Deed | $129,950 | North American Title |
Mortgage History
| Date | Status | Loan Amount | Loan Type |
|---|---|---|---|
| Open | $311,600 | New Conventional | |
| Previous Owner | $205,508 | New Conventional | |
| Previous Owner | $299,475 | FHA | |
| Previous Owner | $127,940 | FHA |
Source: REcolorado®
MLS Number: 4267880
APN: 1977-07-2-23-001
- 23376 E 5th Place Unit 101
- 23405 E 5th Place Unit 201
- 23306 E 5th Place
- 23401 E 5th Dr Unit 104
- 23507 E 5th Place
- 23576 E 5th Place
- 23584 E 5th Place
- 23627 E 5th Place
- 23614 E 5th Place
- 23626 E 5th Place
- 22544 E 6th Place
- 22524 E 6th Place
- 182 N de Gaulle St
- 22514 E 6th Place
- 22504 E 6th Place
- 22494 E 6th Place
- 22484 E 6th Place
- 22485 E 7th Place
- 24346 E 5th Place
- 771 N Tibet St
- 380 N Addison Way
- 374 N Addison Way
- 364 N Addison Way
- 23578 E 5th Ave
- 360 N Addison Way
- 23618 E 5th Ave
- 23643 E 3rd Place
- 23638 E 5th Ave
- 23658 E 5th Ave
- 23663 E 3rd Place
- 23673 E 3rd Place
- 23614 E 5th Place
- 23553 E 3rd Place
- 23652 E 3rd Place
- 23602 E 3rd Place
- 23594 E 2nd Place
- 23624 E 2nd Place
- 752 N Shawnee St
- 22383 E 6th Ave
- 750 N Rome St






