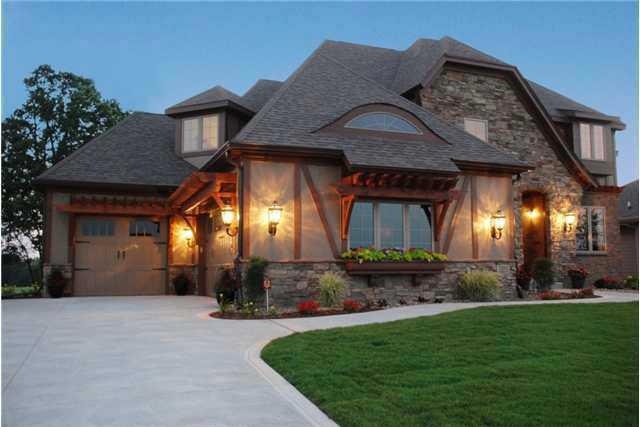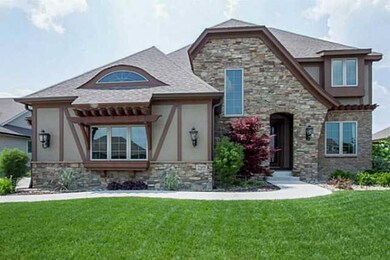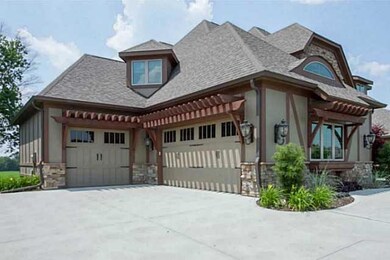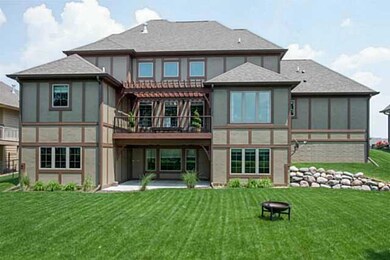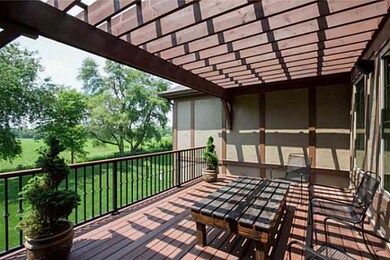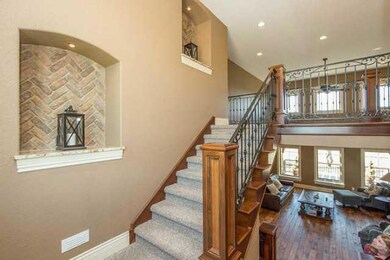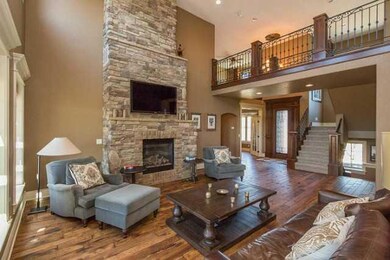
2335 Hearthstone Cir SW Altoona, IA 50009
Estimated Value: $720,000 - $817,000
Highlights
- Wood Flooring
- 2 Fireplaces
- No HOA
- Clay Elementary School Rated A-
- Mud Room
- Eat-In Kitchen
About This Home
As of December 2015AMAZING HOME SHOW HOME! Wait until you see this 5 BR, 5BA 1.5 story w/ 4,300+ SF of finish! All of the bells & whistles & upgrades galore! First floor open FR features Barnum hickory wide plank floors & spectacular floor to ceiling stone FP. Chef's kitchen w/ granite countertops, tile backsplash, XL island, walk-in pantry, deep cabinets, farmhouse sink & SS appliances includes double wide ref & warming drawer. Main level master suite includes tray ceilings, immense tile & glass shower w/ 6 body/overhead jets. Walk-in closet w/ custom built ins & furniture style vanities. Private deck w/ pergola & outdoor speakers. 2nd floor has 2 BR w/ 2 full BA, loft space & a catwalk separating BR's. Walkout LL includes 2 more BR's, fireplace, game room, bar w/ granite countertops, sink, ice-maker, tons of cabinet space & built in wine rack (72 bottles). Covered patio w/ outdoor speakers & hookup for gas grill. Extras: 2x6 construction, Gerkin windows, professional landscaping, arched doorways.
Home Details
Home Type
- Single Family
Est. Annual Taxes
- $9,923
Year Built
- Built in 2011
Lot Details
- 0.29 Acre Lot
- Property is zoned R-5
Home Design
- Frame Construction
- Asphalt Shingled Roof
- Stone Siding
- Stucco
Interior Spaces
- 2,726 Sq Ft Home
- 1.5-Story Property
- Wet Bar
- 2 Fireplaces
- Mud Room
- Family Room Downstairs
- Dining Area
- Finished Basement
- Walk-Out Basement
- Laundry on main level
Kitchen
- Eat-In Kitchen
- Stove
- Microwave
- Dishwasher
Flooring
- Wood
- Carpet
- Tile
Bedrooms and Bathrooms
Home Security
- Home Security System
- Fire and Smoke Detector
Parking
- 3 Car Attached Garage
- Driveway
Utilities
- Forced Air Heating and Cooling System
Community Details
- No Home Owners Association
- Built by Clarity Construction
Listing and Financial Details
- Assessor Parcel Number 17100360962015
Ownership History
Purchase Details
Home Financials for this Owner
Home Financials are based on the most recent Mortgage that was taken out on this home.Purchase Details
Home Financials for this Owner
Home Financials are based on the most recent Mortgage that was taken out on this home.Purchase Details
Home Financials for this Owner
Home Financials are based on the most recent Mortgage that was taken out on this home.Similar Home in Altoona, IA
Home Values in the Area
Average Home Value in this Area
Purchase History
| Date | Buyer | Sale Price | Title Company |
|---|---|---|---|
| Bell Scott | $490,000 | None Available | |
| Ball Brian | $480,000 | None Available | |
| Clarity Construction Inc | $66,500 | None Available |
Mortgage History
| Date | Status | Borrower | Loan Amount |
|---|---|---|---|
| Open | Bell Scott | $50,853 | |
| Closed | Bell Scott | $83,250 | |
| Open | Bell Virginia S | $510,400 | |
| Closed | Bell Scott | $155,508 | |
| Closed | Bell Scott | $73,500 | |
| Previous Owner | Ball Brian | $384,000 | |
| Previous Owner | Clarity Construction Inc | $500,000 |
Property History
| Date | Event | Price | Change | Sq Ft Price |
|---|---|---|---|---|
| 12/03/2015 12/03/15 | Sold | $490,000 | -8.4% | $180 / Sq Ft |
| 11/03/2015 11/03/15 | Pending | -- | -- | -- |
| 03/28/2015 03/28/15 | For Sale | $534,900 | +11.4% | $196 / Sq Ft |
| 10/26/2012 10/26/12 | Sold | $480,000 | -14.3% | $176 / Sq Ft |
| 10/26/2012 10/26/12 | Pending | -- | -- | -- |
| 04/16/2012 04/16/12 | For Sale | $560,000 | -- | $205 / Sq Ft |
Tax History Compared to Growth
Tax History
| Year | Tax Paid | Tax Assessment Tax Assessment Total Assessment is a certain percentage of the fair market value that is determined by local assessors to be the total taxable value of land and additions on the property. | Land | Improvement |
|---|---|---|---|---|
| 2024 | $12,166 | $716,700 | $70,000 | $646,700 |
| 2023 | $11,964 | $716,700 | $70,000 | $646,700 |
| 2022 | $11,810 | $595,200 | $60,500 | $534,700 |
| 2021 | $12,308 | $595,200 | $60,500 | $534,700 |
| 2020 | $12,104 | $589,900 | $61,300 | $528,600 |
| 2019 | $11,138 | $589,900 | $61,300 | $528,600 |
| 2018 | $11,152 | $533,500 | $72,300 | $461,200 |
| 2017 | $10,052 | $533,500 | $72,300 | $461,200 |
| 2016 | $10,026 | $512,100 | $65,700 | $446,400 |
| 2015 | $10,026 | $512,100 | $65,700 | $446,400 |
| 2014 | $9,560 | $484,600 | $62,600 | $422,000 |
Agents Affiliated with this Home
-
Scott Myers
S
Seller's Agent in 2015
Scott Myers
Century 21 Signature
(515) 963-1040
6 in this area
245 Total Sales
-
Molly Myers

Seller Co-Listing Agent in 2015
Molly Myers
Century 21 Signature
(515) 208-2545
4 in this area
186 Total Sales
-
Jayme Goodrich

Buyer's Agent in 2015
Jayme Goodrich
RE/MAX
(515) 707-5626
8 in this area
113 Total Sales
-
Pennie Carroll

Seller's Agent in 2012
Pennie Carroll
Pennie Carroll & Associates
(515) 490-8025
179 in this area
1,295 Total Sales
-
JC Walker

Seller Co-Listing Agent in 2012
JC Walker
Pennie Carroll & Associates
(515) 707-8487
26 Total Sales
-
John Gentile

Buyer's Agent in 2012
John Gentile
Realty ONE Group Impact
(515) 771-6407
385 Total Sales
Map
Source: Des Moines Area Association of REALTORS®
MLS Number: 451189
APN: 171-00360962015
- 2327 Hearthstone Cir SW
- 1746 Driftwood Dr SW
- 1738 Everwood Ct SW
- 2610 8th Ave SW
- 503 16th Avenue Ct SE
- 1736 Ashwood Dr SW
- 1916 3rd Ave SW
- 2904 6th Ave SW
- 212 Dooley Ct SW
- 1538 Cardiff Ct
- 2904 3rd Ave SW
- 2920 3rd Ave SW
- 2925 3rd Ave SW
- 327 29th St SW
- 400 29th St SW
- 311 29th St SW
- 403 29th St SW
- 335 29th St SW
- 319 29th St SW
- 303 29th St SW
- 2335 Hearthstone Cir SW
- 2343 Hearthstone Cir SW
- 2351 Hearthstone Cir SW
- 2342 Hearthstone Cir SW
- 2322 Hearthstone Cir SW
- 2359 Hearthstone Cir SW
- 2350 Hearthstone Cir SW
- 2311 Hearthstone Cir SW
- 2358 Hearthstone Cir SW
- 2367 Hearthstone Cir SW
- 2303 Hearthstone Cir SW
- 2232 Hearthstone Cir SW
- 2244 Hearthstone Cir SW
- 2224 Hearthstone Cir SW
- 2216 Hearthstone Cir SW
- 2366 Hearthstone Cir SW
- 2273 Hearthstone Cir SW
- 2208 Hearthstone Cir SW
- 2265 Hearthstone Cir SW
- 2200 Hearthstone Cir SW
