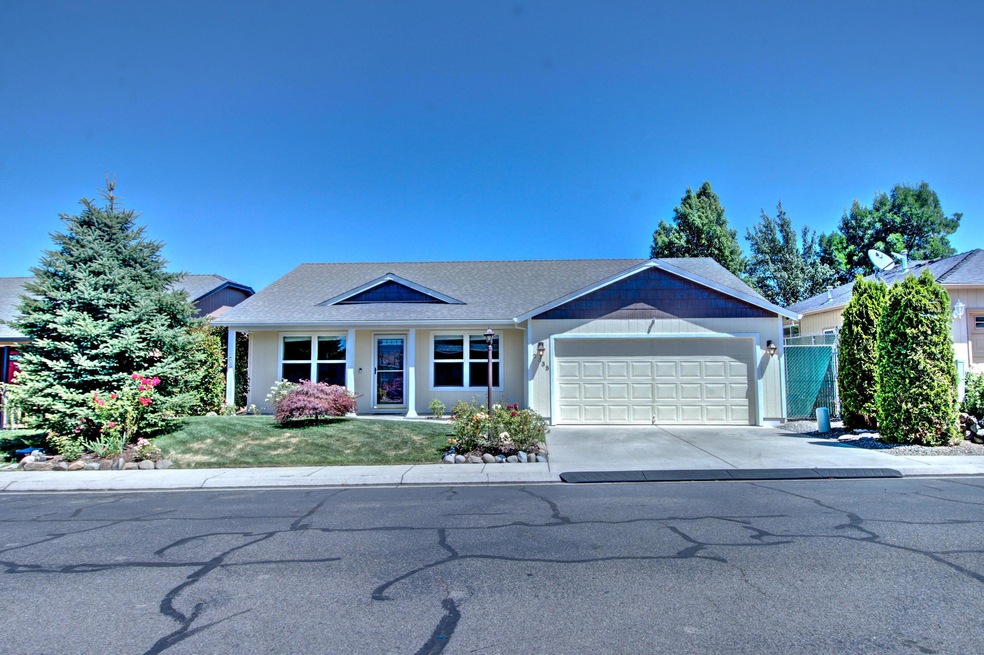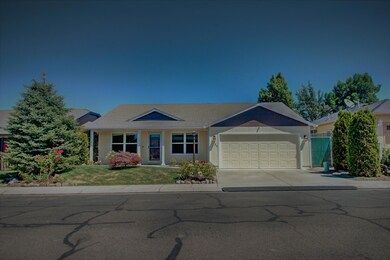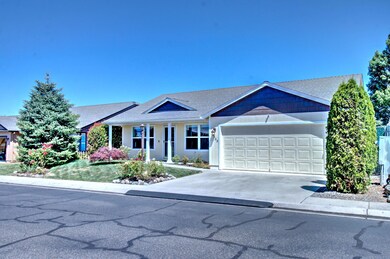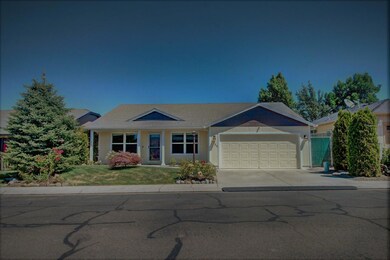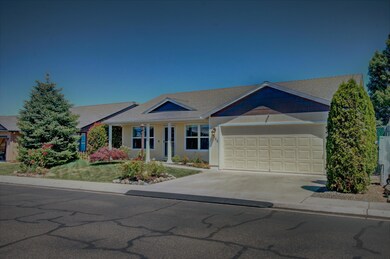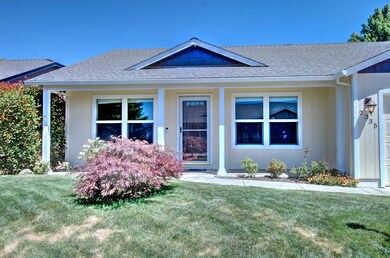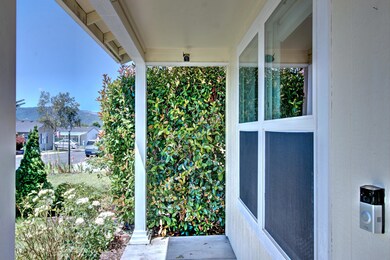
2335 New Haven Dr Central Point, OR 97502
Highlights
- Clubhouse
- Community Pool
- Living Room
- Ranch Style House
- Cooling Available
- 2 Car Garage
About This Home
As of September 2023This is a beautiful home! Spacious living area with Vaulted Ceiling and High shelf. Nice-sized Bedrooms. Master Suite has Coffered Ceiling, walk-in closet and bath with over-sized walk-in shower. Also from master bedroom a slider that leads to the back yard and another private sitting area. You will never want to leave this back yard! Lovely Water Feature provides soothing water sounds as you Bar-b-q and relax. Outdoor Kitchen includes Tiled Counter top & mini fridge. Easy care landscaping with in-ground sprinklers both front and back. Monthly dues of only $70. covers use of the fabulous Club House, Pool, Tennis Courts and more.
Last Agent to Sell the Property
Cascade Hasson Sotheby's International Realty License #201206959 Listed on: 08/03/2020

Home Details
Home Type
- Single Family
Est. Annual Taxes
- $2,652
Year Built
- Built in 2005
Lot Details
- 4,356 Sq Ft Lot
- Property is zoned R-1-10, R-1-10
HOA Fees
- $70 Monthly HOA Fees
Parking
- 2 Car Garage
- Driveway
Home Design
- Ranch Style House
- Frame Construction
- Composition Roof
- Concrete Perimeter Foundation
Interior Spaces
- 1,227 Sq Ft Home
- Living Room
Flooring
- Carpet
- Laminate
Bedrooms and Bathrooms
- 3 Bedrooms
- 2 Full Bathrooms
Schools
- Scenic Middle School
- Crater High School
Utilities
- Cooling Available
- Heat Pump System
Listing and Financial Details
- Assessor Parcel Number 1-0945892
Community Details
Recreation
- Community Pool
Additional Features
- Clubhouse
Ownership History
Purchase Details
Home Financials for this Owner
Home Financials are based on the most recent Mortgage that was taken out on this home.Purchase Details
Home Financials for this Owner
Home Financials are based on the most recent Mortgage that was taken out on this home.Purchase Details
Home Financials for this Owner
Home Financials are based on the most recent Mortgage that was taken out on this home.Purchase Details
Home Financials for this Owner
Home Financials are based on the most recent Mortgage that was taken out on this home.Purchase Details
Home Financials for this Owner
Home Financials are based on the most recent Mortgage that was taken out on this home.Purchase Details
Home Financials for this Owner
Home Financials are based on the most recent Mortgage that was taken out on this home.Purchase Details
Home Financials for this Owner
Home Financials are based on the most recent Mortgage that was taken out on this home.Purchase Details
Home Financials for this Owner
Home Financials are based on the most recent Mortgage that was taken out on this home.Similar Homes in the area
Home Values in the Area
Average Home Value in this Area
Purchase History
| Date | Type | Sale Price | Title Company |
|---|---|---|---|
| Warranty Deed | $327,000 | First American Title | |
| Warranty Deed | $265,000 | First American | |
| Warranty Deed | $229,900 | First American Title | |
| Warranty Deed | -- | Chicago Title | |
| Warranty Deed | -- | Chicago Title Co | |
| Interfamily Deed Transfer | -- | Fidelity National Title Ins | |
| Warranty Deed | $199,900 | Amerititle | |
| Warranty Deed | $258,000 | Lawyers Title Ins |
Mortgage History
| Date | Status | Loan Amount | Loan Type |
|---|---|---|---|
| Open | $261,600 | New Conventional | |
| Previous Owner | $225,250 | New Conventional | |
| Previous Owner | $32,000 | Credit Line Revolving | |
| Previous Owner | $183,920 | New Conventional | |
| Previous Owner | $194,000 | VA | |
| Previous Owner | $194,000 | VA | |
| Previous Owner | $166,870 | FHA | |
| Previous Owner | $78,488 | Unknown | |
| Previous Owner | $159,920 | Fannie Mae Freddie Mac | |
| Previous Owner | $50,000 | Unknown | |
| Closed | $39,980 | No Value Available |
Property History
| Date | Event | Price | Change | Sq Ft Price |
|---|---|---|---|---|
| 09/28/2023 09/28/23 | Sold | $327,000 | +2.2% | $267 / Sq Ft |
| 08/21/2023 08/21/23 | Pending | -- | -- | -- |
| 08/02/2023 08/02/23 | For Sale | $319,900 | +20.7% | $261 / Sq Ft |
| 10/14/2020 10/14/20 | Sold | $265,000 | 0.0% | $216 / Sq Ft |
| 08/22/2020 08/22/20 | Pending | -- | -- | -- |
| 07/02/2020 07/02/20 | For Sale | $265,000 | +15.3% | $216 / Sq Ft |
| 09/28/2018 09/28/18 | Sold | $229,900 | 0.0% | $187 / Sq Ft |
| 08/10/2018 08/10/18 | Pending | -- | -- | -- |
| 08/06/2018 08/06/18 | For Sale | $229,900 | -- | $187 / Sq Ft |
Tax History Compared to Growth
Tax History
| Year | Tax Paid | Tax Assessment Tax Assessment Total Assessment is a certain percentage of the fair market value that is determined by local assessors to be the total taxable value of land and additions on the property. | Land | Improvement |
|---|---|---|---|---|
| 2025 | $3,050 | $183,440 | $75,500 | $107,940 |
| 2024 | $3,050 | $178,100 | $73,300 | $104,800 |
| 2023 | $2,952 | $172,920 | $71,160 | $101,760 |
| 2022 | $2,883 | $172,920 | $71,160 | $101,760 |
| 2021 | $2,801 | $167,890 | $69,090 | $98,800 |
| 2020 | $2,719 | $163,000 | $67,080 | $95,920 |
| 2019 | $2,652 | $153,660 | $63,230 | $90,430 |
| 2018 | $2,129 | $149,190 | $61,390 | $87,800 |
| 2017 | $2,507 | $149,190 | $61,390 | $87,800 |
| 2016 | $2,434 | $140,640 | $57,880 | $82,760 |
| 2015 | $2,332 | $140,640 | $57,880 | $82,760 |
| 2014 | $2,273 | $132,580 | $54,560 | $78,020 |
Agents Affiliated with this Home
-
Dixie Hackstedde

Seller's Agent in 2023
Dixie Hackstedde
John L. Scott Medford
(541) 944-3338
216 Total Sales
-
C
Buyer's Agent in 2023
Codi Lookabaugh
Redfin
-
Laurie Starr
L
Seller's Agent in 2020
Laurie Starr
Cascade Hasson Sotheby's International Realty
(541) 840-0247
37 Total Sales
-
S
Seller's Agent in 2018
Sandra Schell
Sandra Schell Real Estate
Map
Source: Oregon Datashare
MLS Number: 220104143
APN: 10945892
- 2342 New Haven Dr
- 2225 New Haven Dr
- 2208 Lara Ln
- 1261 Hawk Dr
- 1242 Hawk Dr
- 2338 Rabun Way
- 2023 Jeremy St
- 4922 Gebhard Rd
- 5117 Gebhard Rd
- 1125 Annalise St
- 4730 Gebhard Rd
- 4722 Gebhard Rd
- 446 Beebe Rd
- 673 Mountain Ave
- 687 White Oak Ave
- 2580 Parkwood Village Ln
- 225 Wilson Rd
- 698 Wilson Rd
- 4286 Hamrick Rd
- 201 Orchardview Cir
