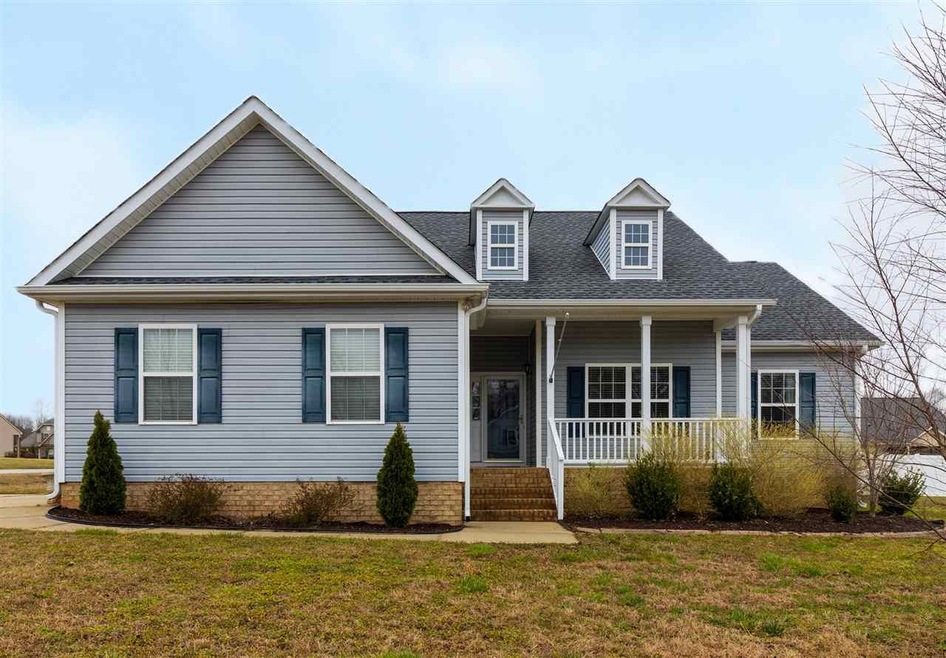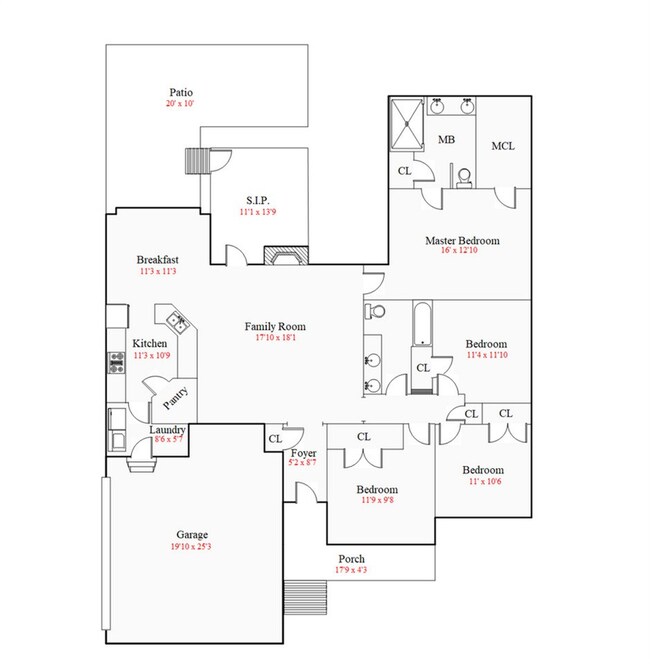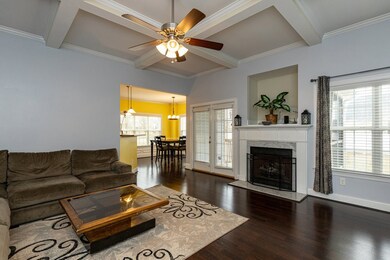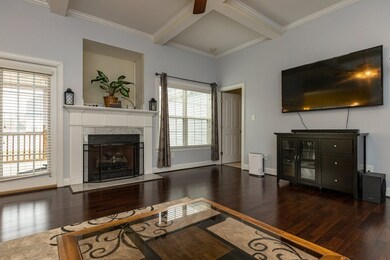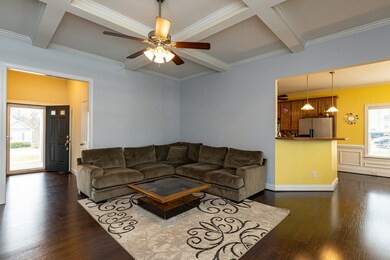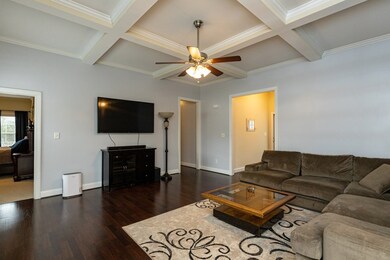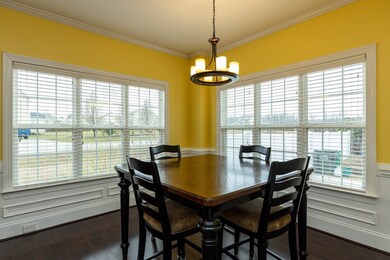
2335 Rolling Tracks Rd Willow Spring, NC 27592
Highlights
- Ranch Style House
- Corner Lot
- Screened Porch
- Willow Springs Elementary School Rated A
- High Ceiling
- Breakfast Room
About This Home
As of September 2022Spacious 3 Bed/2 Bath ranch style home w/ 2 car garage in fantastic LOCATION! Open floor plan, fireplace in the family room, beautiful kitchen with SS appliances and smooth range cooktop. Large Master bedroom with walk-in shower and walk-in closet. Both bathrooms have ample cabinet storage and double sinks. Relax in the screened back porch, entertain this summer on the patio, and play in the HUGE fenced yard! Enjoy the community pond and friendly neighbors!
Home Details
Home Type
- Single Family
Est. Annual Taxes
- $1,694
Year Built
- Built in 2008
Lot Details
- 0.46 Acre Lot
- Lot Dimensions are 125x135x150x149
- Fenced Yard
- Corner Lot
- Open Lot
HOA Fees
- $20 Monthly HOA Fees
Parking
- 2 Car Attached Garage
- Garage Door Opener
Home Design
- Ranch Style House
- Vinyl Siding
Interior Spaces
- 1,772 Sq Ft Home
- Coffered Ceiling
- Smooth Ceilings
- High Ceiling
- Ceiling Fan
- Gas Log Fireplace
- Propane Fireplace
- Entrance Foyer
- Family Room with Fireplace
- Breakfast Room
- Combination Kitchen and Dining Room
- Screened Porch
- Utility Room
- Laundry on main level
- Crawl Space
- Pull Down Stairs to Attic
Kitchen
- Eat-In Kitchen
- <<selfCleaningOvenToken>>
- Electric Cooktop
- Range Hood
- <<microwave>>
- Plumbed For Ice Maker
- Dishwasher
Flooring
- Carpet
- Laminate
- Tile
Bedrooms and Bathrooms
- 3 Bedrooms
- Walk-In Closet
- 2 Full Bathrooms
- Shower Only
Home Security
- Home Security System
- Storm Doors
- Fire and Smoke Detector
Schools
- Willow Springs Elementary School
- Fuquay Varina Middle School
- Fuquay Varina High School
Utilities
- Cooling Available
- Heat Pump System
- Electric Water Heater
- Septic Tank
- Satellite Dish
Additional Features
- Accessible Washer and Dryer
- Patio
Community Details
- Rowland Meadows HOA
- Built by Sher Loch Homes DM, Inc
- Rowland Meadows Subdivision
Ownership History
Purchase Details
Home Financials for this Owner
Home Financials are based on the most recent Mortgage that was taken out on this home.Purchase Details
Home Financials for this Owner
Home Financials are based on the most recent Mortgage that was taken out on this home.Purchase Details
Home Financials for this Owner
Home Financials are based on the most recent Mortgage that was taken out on this home.Purchase Details
Purchase Details
Home Financials for this Owner
Home Financials are based on the most recent Mortgage that was taken out on this home.Purchase Details
Home Financials for this Owner
Home Financials are based on the most recent Mortgage that was taken out on this home.Similar Homes in the area
Home Values in the Area
Average Home Value in this Area
Purchase History
| Date | Type | Sale Price | Title Company |
|---|---|---|---|
| Warranty Deed | $412,500 | -- | |
| Warranty Deed | $310,000 | None Available | |
| Warranty Deed | $294,000 | None Available | |
| Warranty Deed | $188,000 | None Available | |
| Warranty Deed | $188,000 | None Available | |
| Warranty Deed | $48,000 | None Available |
Mortgage History
| Date | Status | Loan Amount | Loan Type |
|---|---|---|---|
| Open | $137,500 | New Conventional | |
| Previous Owner | $289,750 | New Conventional | |
| Previous Owner | $204,000 | New Conventional | |
| Previous Owner | $84,000 | Credit Line Revolving | |
| Previous Owner | $148,000 | Future Advance Clause Open End Mortgage | |
| Previous Owner | $50,000 | Credit Line Revolving |
Property History
| Date | Event | Price | Change | Sq Ft Price |
|---|---|---|---|---|
| 12/15/2023 12/15/23 | Off Market | $412,500 | -- | -- |
| 12/15/2023 12/15/23 | Off Market | $310,000 | -- | -- |
| 09/22/2022 09/22/22 | Sold | $412,500 | -2.9% | $223 / Sq Ft |
| 08/08/2022 08/08/22 | Pending | -- | -- | -- |
| 07/07/2022 07/07/22 | For Sale | $425,000 | +37.1% | $230 / Sq Ft |
| 05/26/2021 05/26/21 | Sold | $310,000 | +8.8% | $175 / Sq Ft |
| 03/30/2021 03/30/21 | Pending | -- | -- | -- |
| 03/22/2021 03/22/21 | For Sale | $285,000 | -- | $161 / Sq Ft |
Tax History Compared to Growth
Tax History
| Year | Tax Paid | Tax Assessment Tax Assessment Total Assessment is a certain percentage of the fair market value that is determined by local assessors to be the total taxable value of land and additions on the property. | Land | Improvement |
|---|---|---|---|---|
| 2024 | $2,466 | $393,939 | $90,000 | $303,939 |
| 2023 | $2,033 | $258,203 | $50,000 | $208,203 |
| 2022 | $1,885 | $258,203 | $50,000 | $208,203 |
| 2021 | $1,834 | $258,203 | $50,000 | $208,203 |
| 2020 | $1,804 | $258,203 | $50,000 | $208,203 |
| 2019 | $1,694 | $204,928 | $38,000 | $166,928 |
| 2018 | $1,558 | $204,928 | $38,000 | $166,928 |
| 2017 | $1,477 | $204,928 | $38,000 | $166,928 |
| 2016 | $1,447 | $204,928 | $38,000 | $166,928 |
| 2015 | $1,507 | $222,800 | $48,000 | $174,800 |
| 2014 | $991 | $222,800 | $48,000 | $174,800 |
Agents Affiliated with this Home
-
B
Seller's Agent in 2022
Barbara Swavely
The Brokerage Real Estate Advi
-
Mackenzie Davis

Buyer's Agent in 2022
Mackenzie Davis
LPT Realty, LLC
(984) 212-1550
1 in this area
6 Total Sales
-
Keith Bonham

Seller's Agent in 2021
Keith Bonham
EXP Realty LLC
(919) 539-9363
3 in this area
67 Total Sales
-
Cynthia Knapik

Buyer's Agent in 2021
Cynthia Knapik
Chanticleer Properties LLC
(919) 417-7301
1 in this area
20 Total Sales
-
C
Buyer's Agent in 2021
Cindy Knapik
Costello Real Estate & Investm
Map
Source: Doorify MLS
MLS Number: 2373377
APN: 0677.04-81-1247-000
- 5229 Red Crimson Dr
- 3854 Well Fleet Dr
- 3860 Well Fleet Dr
- 3916 Well Fleet Dr
- 3918 Well Fleet Dr
- 3856 Well Fleet Dr
- 5211 Red Crimson Dr
- 5209 Red Crimson Dr
- 5207 Red Crimson Dr
- 5205 Red Crimson Dr
- 5203 Red Crimson Dr
- 5239 Red Crimson Dr
- 5237 Red Crimson Dr
- 5235 Red Crimson Dr
- 5233 Red Crimson Dr
- 5231 Red Crimson Dr
- 5225 Red Crimson Dr
- 5223 Red Crimson Dr
- 5221 Red Crimson Dr
- 5219 Red Crimson Dr
