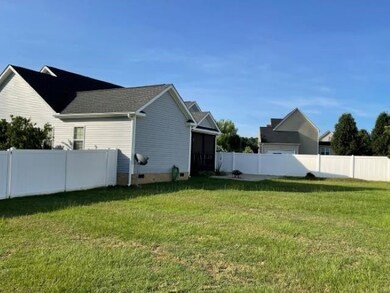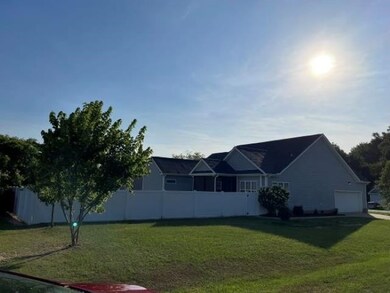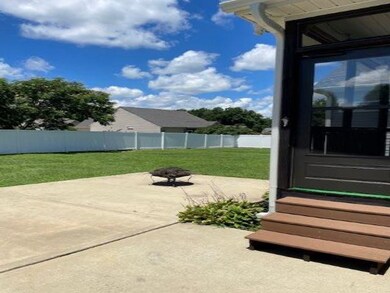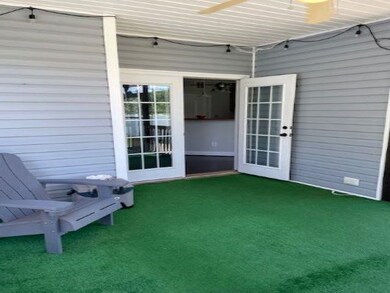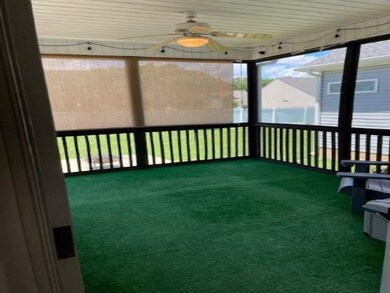
2335 Rolling Tracks Rd Willow Spring, NC 27592
Highlights
- Ranch Style House
- Wood Flooring
- Corner Lot
- Willow Springs Elementary School Rated A
- Sun or Florida Room
- High Ceiling
About This Home
As of September 2022Freshly repainted, clean, spacious 3 Perc'd -4 Bedrooms/2 Bath rambler home w/ 2 car garage in Centralized Location! Open floor plan with hardwood floors, high coffered Ceiling in family room, gas marble surround fireplace, kitchen with SS appliances and raised L-shaped entertaining island. Large, carpeted master bedroom with l large walk-in closet & tiled shower/ flooring. All bedrooms are carpeted & have ample closets. Bathrooms have double sinks. Relax in the Newly Updated screened back porch, entertain on a large patio, and play in the large, fenced yard! Total of~ 2600+ living area. Enjoy the community pond, friendly neighbors and location access to ALL shopping, restaurants, and freeways!
Last Agent to Sell the Property
Barbara Swavely
The Brokerage Real Estate Advi License #335764 Listed on: 06/30/2022
Home Details
Home Type
- Single Family
Est. Annual Taxes
- $1,834
Year Built
- Built in 2008
Lot Details
- 0.46 Acre Lot
- Lot Dimensions are 125 x 135 x 150 x 149
- Fenced Yard
- Landscaped
- Corner Lot
- Property is zoned RA
HOA Fees
- $20 Monthly HOA Fees
Parking
- 2 Car Attached Garage
- Side Facing Garage
- Garage Door Opener
- Private Driveway
Home Design
- Ranch Style House
- Brick Exterior Construction
- Vinyl Siding
Interior Spaces
- 1,849 Sq Ft Home
- Coffered Ceiling
- Smooth Ceilings
- High Ceiling
- Ceiling Fan
- Gas Log Fireplace
- Blinds
- Mud Room
- Entrance Foyer
- Family Room with Fireplace
- Living Room
- Breakfast Room
- Sun or Florida Room
- Screened Porch
- Utility Room
- Crawl Space
- Pull Down Stairs to Attic
- Smart Lights or Controls
Kitchen
- Eat-In Kitchen
- <<selfCleaningOvenToken>>
- Electric Range
- Range Hood
- <<microwave>>
- Plumbed For Ice Maker
Flooring
- Wood
- Carpet
- Laminate
- Ceramic Tile
Bedrooms and Bathrooms
- 3 Bedrooms
- 2 Full Bathrooms
- Walk-in Shower
Laundry
- Laundry on main level
- Electric Dryer Hookup
Schools
- Willow Springs Elementary School
- Fuquay Varina Middle School
- Fuquay Varina High School
Utilities
- Central Air
- Heat Pump System
- Electric Water Heater
- Septic Tank
- High Speed Internet
- Satellite Dish
Additional Features
- Accessible Washer and Dryer
- Patio
Community Details
- Rowland Meadows Home Owne Association
- Rowland Meadows Subdivision
Ownership History
Purchase Details
Home Financials for this Owner
Home Financials are based on the most recent Mortgage that was taken out on this home.Purchase Details
Home Financials for this Owner
Home Financials are based on the most recent Mortgage that was taken out on this home.Purchase Details
Home Financials for this Owner
Home Financials are based on the most recent Mortgage that was taken out on this home.Purchase Details
Purchase Details
Home Financials for this Owner
Home Financials are based on the most recent Mortgage that was taken out on this home.Purchase Details
Home Financials for this Owner
Home Financials are based on the most recent Mortgage that was taken out on this home.Similar Homes in the area
Home Values in the Area
Average Home Value in this Area
Purchase History
| Date | Type | Sale Price | Title Company |
|---|---|---|---|
| Warranty Deed | $412,500 | -- | |
| Warranty Deed | $310,000 | None Available | |
| Warranty Deed | $294,000 | None Available | |
| Warranty Deed | $188,000 | None Available | |
| Warranty Deed | $188,000 | None Available | |
| Warranty Deed | $48,000 | None Available |
Mortgage History
| Date | Status | Loan Amount | Loan Type |
|---|---|---|---|
| Open | $137,500 | New Conventional | |
| Previous Owner | $289,750 | New Conventional | |
| Previous Owner | $204,000 | New Conventional | |
| Previous Owner | $84,000 | Credit Line Revolving | |
| Previous Owner | $148,000 | Future Advance Clause Open End Mortgage | |
| Previous Owner | $50,000 | Credit Line Revolving |
Property History
| Date | Event | Price | Change | Sq Ft Price |
|---|---|---|---|---|
| 12/15/2023 12/15/23 | Off Market | $412,500 | -- | -- |
| 12/15/2023 12/15/23 | Off Market | $310,000 | -- | -- |
| 09/22/2022 09/22/22 | Sold | $412,500 | -2.9% | $223 / Sq Ft |
| 08/08/2022 08/08/22 | Pending | -- | -- | -- |
| 07/07/2022 07/07/22 | For Sale | $425,000 | +37.1% | $230 / Sq Ft |
| 05/26/2021 05/26/21 | Sold | $310,000 | +8.8% | $175 / Sq Ft |
| 03/30/2021 03/30/21 | Pending | -- | -- | -- |
| 03/22/2021 03/22/21 | For Sale | $285,000 | -- | $161 / Sq Ft |
Tax History Compared to Growth
Tax History
| Year | Tax Paid | Tax Assessment Tax Assessment Total Assessment is a certain percentage of the fair market value that is determined by local assessors to be the total taxable value of land and additions on the property. | Land | Improvement |
|---|---|---|---|---|
| 2024 | $2,466 | $393,939 | $90,000 | $303,939 |
| 2023 | $2,033 | $258,203 | $50,000 | $208,203 |
| 2022 | $1,885 | $258,203 | $50,000 | $208,203 |
| 2021 | $1,834 | $258,203 | $50,000 | $208,203 |
| 2020 | $1,804 | $258,203 | $50,000 | $208,203 |
| 2019 | $1,694 | $204,928 | $38,000 | $166,928 |
| 2018 | $1,558 | $204,928 | $38,000 | $166,928 |
| 2017 | $1,477 | $204,928 | $38,000 | $166,928 |
| 2016 | $1,447 | $204,928 | $38,000 | $166,928 |
| 2015 | $1,507 | $222,800 | $48,000 | $174,800 |
| 2014 | $991 | $222,800 | $48,000 | $174,800 |
Agents Affiliated with this Home
-
B
Seller's Agent in 2022
Barbara Swavely
The Brokerage Real Estate Advi
-
Mackenzie Davis

Buyer's Agent in 2022
Mackenzie Davis
LPT Realty, LLC
(984) 212-1550
1 in this area
6 Total Sales
-
Keith Bonham

Seller's Agent in 2021
Keith Bonham
EXP Realty LLC
(919) 539-9363
3 in this area
67 Total Sales
-
Cynthia Knapik

Buyer's Agent in 2021
Cynthia Knapik
Chanticleer Properties LLC
(919) 417-7301
1 in this area
20 Total Sales
-
C
Buyer's Agent in 2021
Cindy Knapik
Costello Real Estate & Investm
Map
Source: Doorify MLS
MLS Number: 2459342
APN: 0677.04-81-1247-000
- 5229 Red Crimson Dr
- 3854 Well Fleet Dr
- 3860 Well Fleet Dr
- 3916 Well Fleet Dr
- 3918 Well Fleet Dr
- 3856 Well Fleet Dr
- 5211 Red Crimson Dr
- 5209 Red Crimson Dr
- 5207 Red Crimson Dr
- 5205 Red Crimson Dr
- 5203 Red Crimson Dr
- 5239 Red Crimson Dr
- 5237 Red Crimson Dr
- 5235 Red Crimson Dr
- 5233 Red Crimson Dr
- 5231 Red Crimson Dr
- 5225 Red Crimson Dr
- 5223 Red Crimson Dr
- 5221 Red Crimson Dr
- 5219 Red Crimson Dr

