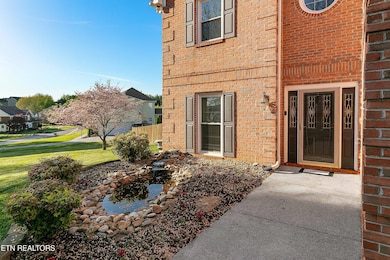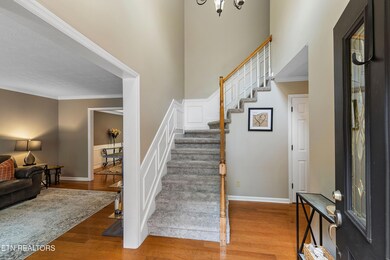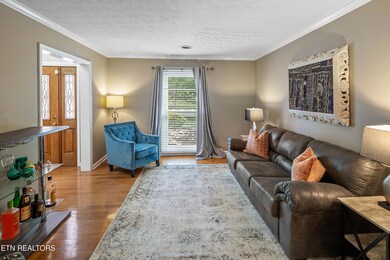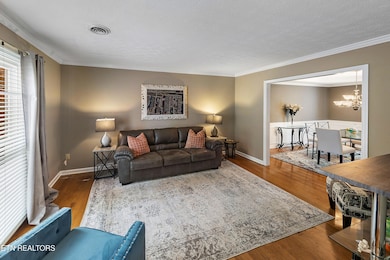
2336 Brighton Farms Blvd Knoxville, TN 37932
Hardin Valley NeighborhoodEstimated payment $3,136/month
Highlights
- Traditional Architecture
- Wood Flooring
- Bonus Room
- Hardin Valley Elementary School Rated A-
- <<bathWithWhirlpoolToken>>
- Community Pool
About This Home
Located in the coveted community of Hardin Valley, this 3-bedroom home with a Bonus room (which could be a 4th bedroom) is a part of the thriving neighborhood of Brighton Farms with community pool, basketball court and play area. A large lush lawn and lovely water feature is a welcoming touch for guests and families. Hardwood floors, moldings, wainscoting, new upstairs carpet and a neutral paint palette create a warm environment and allows for you to add additional design touches to create your own personalized space. Via the vaulted foyer, a formal living space allows for entertaining and flows directly into the formal dining room with trey ceiling and wainscoting. A large eat-in kitchen with stainless appliances, breakfast bar, and lots of counter and cabinet space opens up to the primary living space with a gas fireplace and access to the back patio and hot tub. The primary bedroom has a trey ceiling and room for an intimate seating area. The attached bath has a vanity, dual sinks, jetted tub and walk-in shower. The remaining bedrooms and full bath complete this upper level along with a bonus room perfect for additional living space, game room, playroom or teenage hangout. A large patio is off the back of the home and the yard has a privacy fence perfect for your two-legged or four-legged babies to play! With a new roof in April of 2025 and currently zoned for Hardin Valley Schools, this home won't last long.
Home Details
Home Type
- Single Family
Est. Annual Taxes
- $1,577
Year Built
- Built in 1992
Lot Details
- 0.4 Acre Lot
- Level Lot
- Rain Sensor Irrigation System
HOA Fees
- $42 Monthly HOA Fees
Parking
- 2 Car Attached Garage
- Parking Available
- Side Facing Garage
- Garage Door Opener
Home Design
- Traditional Architecture
- Brick Exterior Construction
- Slab Foundation
- Vinyl Siding
Interior Spaces
- 2,598 Sq Ft Home
- Gas Log Fireplace
- Insulated Windows
- Wood Frame Window
- Family Room
- Living Room
- Breakfast Room
- Formal Dining Room
- Bonus Room
- Storage
Kitchen
- Breakfast Bar
- Range<<rangeHoodToken>>
- <<microwave>>
- Dishwasher
- Disposal
Flooring
- Wood
- Carpet
- Tile
- Vinyl
Bedrooms and Bathrooms
- 3 Bedrooms
- Walk-In Closet
- <<bathWithWhirlpoolToken>>
- Walk-in Shower
Laundry
- Laundry Room
- Washer and Dryer Hookup
Home Security
- Home Security System
- Fire and Smoke Detector
Outdoor Features
- Patio
Schools
- Hardin Valley Elementary And Middle School
- Hardin Valley Academy High School
Utilities
- Zoned Heating and Cooling System
- Heating System Uses Natural Gas
- Cable TV Available
Listing and Financial Details
- Assessor Parcel Number 103NB023
Community Details
Overview
- Association fees include some amenities
- Brighton Farms S/D Unit 1 Subdivision
- Mandatory home owners association
Recreation
- Community Pool
Map
Home Values in the Area
Average Home Value in this Area
Tax History
| Year | Tax Paid | Tax Assessment Tax Assessment Total Assessment is a certain percentage of the fair market value that is determined by local assessors to be the total taxable value of land and additions on the property. | Land | Improvement |
|---|---|---|---|---|
| 2024 | $1,577 | $101,475 | $0 | $0 |
| 2023 | $1,577 | $101,475 | $0 | $0 |
| 2022 | $1,577 | $101,475 | $0 | $0 |
| 2021 | $1,499 | $70,725 | $0 | $0 |
| 2020 | $1,499 | $70,725 | $0 | $0 |
| 2019 | $1,499 | $70,725 | $0 | $0 |
| 2018 | $1,499 | $70,725 | $0 | $0 |
| 2017 | $1,499 | $70,725 | $0 | $0 |
| 2016 | $1,582 | $0 | $0 | $0 |
| 2015 | $1,582 | $0 | $0 | $0 |
| 2014 | $1,582 | $0 | $0 | $0 |
Property History
| Date | Event | Price | Change | Sq Ft Price |
|---|---|---|---|---|
| 06/26/2025 06/26/25 | Price Changed | $535,000 | -2.7% | $206 / Sq Ft |
| 05/08/2025 05/08/25 | For Sale | $550,000 | +54.1% | $212 / Sq Ft |
| 09/30/2020 09/30/20 | Sold | $356,900 | -- | $136 / Sq Ft |
Purchase History
| Date | Type | Sale Price | Title Company |
|---|---|---|---|
| Warranty Deed | $356,900 | Title Group Of Tennessee | |
| Warranty Deed | -- | Paramount Land Title Of Kn | |
| Warranty Deed | $206,800 | -- | |
| Warranty Deed | $185,000 | -- |
Mortgage History
| Date | Status | Loan Amount | Loan Type |
|---|---|---|---|
| Previous Owner | $49,701 | Credit Line Revolving | |
| Previous Owner | $202,399 | New Conventional | |
| Previous Owner | $188,590 | New Conventional | |
| Previous Owner | $165,440 | Purchase Money Mortgage | |
| Previous Owner | $41,300 | Credit Line Revolving | |
| Previous Owner | $25,350 | Credit Line Revolving | |
| Previous Owner | $174,000 | Unknown | |
| Previous Owner | $175,750 | No Value Available |
Similar Homes in Knoxville, TN
Source: East Tennessee REALTORS® MLS
MLS Number: 1300274
APN: 103NB-023
- 2332 Brighton Farms Blvd
- 2507 Brooke Willow Blvd
- 2514 Silverstone Ln
- 2531 Mishas Meadow Way
- 2610 Brooke Willow Blvd
- 2527 Mishas Meadow Way
- 2636 Turkey Trot Ln
- 2507 Mishas Meadow Way
- 2679 Brooke Willow Blvd
- 0 Hardin Valley Rd Unit 1295891
- 11003 Big Sky Ln
- 11010 Big Sky Ln
- 11378 Narrow Leaf Dr
- 2622 Honey Locust Ln
- 2704 Tallgrass Ln
- 10511 Club Car Ln
- 11104 Poplar Ridge Rd
- 10832 Carmichael Rd
- 0 Valley Vista Rd
- 0 N Campbell Station Rd
- 2531 Oleander Way
- 2165 Casablanca Way
- 2110 Greenland Way
- 2310 Yellow Birch Way
- 10853 Solway Summit Way
- 2111 Greystone Vista Way
- 2655 Andover Hill Way
- 1980 Icon Way
- 1300 Lovell Crossing Way
- 10905 Hawkes Bay Way
- 10620 Rather Rd
- 1852 Pinestraw Ln
- 10556 Lone Star Way
- 10638 Missoula Way
- 875 Cornerstone Dr
- 1062 Blinken St
- 2317 Waterstone Blvd
- 10600 Castlepointe Way
- 2411 Wave Rock Way
- 810 Tapestry Way






