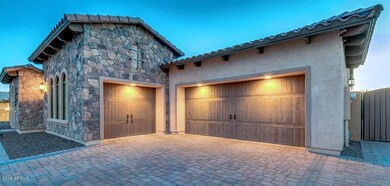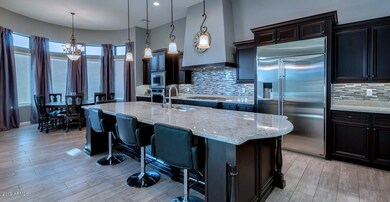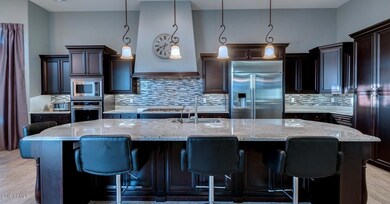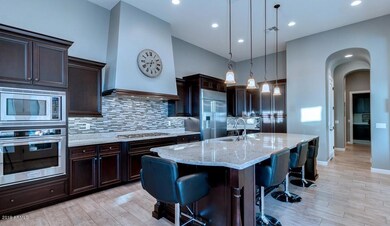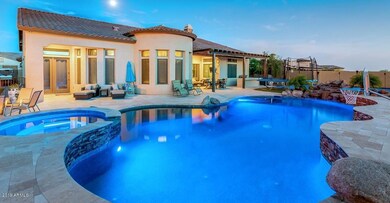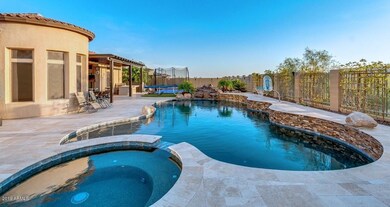
2336 N Steele Cir Mesa, AZ 85207
Desert Uplands NeighborhoodHighlights
- Fitness Center
- Heated Spa
- Mountain View
- Franklin at Brimhall Elementary School Rated A
- Gated Community
- Santa Barbara Architecture
About This Home
As of October 2020If the kitchen is the Heart of your Home, this Blandford built design in the gated community of Mountain Bridge will not disappoint. Upgrade appliance package w/ 6 burner gas cooktop, abundant workspace and ample storage will satisfy the best of chefs. Full-overlay espresso matte-finished staggered cabinets, convenient wall-oven/microwave, and furniture-look over-sized island crafted in striking style to please the modern flair or the traditional influence.
Blandford's signature wall-of-glass offers a dramatic entrance to your private resort-style heated pool and integrated spa surrounded by professional landscape, mountain views and privacy. The ultimate in pool equipment engineering . . . offering heating . . . and cooling options that can operate as gas or electric. Relaxation is at your fingertips with smart-phone technology that lets you heat your spa before you get home. Why wait for what you deserve? The ultimate in entertaining, with Covered Patio, Extended Pergola and Travertine Decking to ease your way into the pool day or night. Bring your favorite cook outdoors to experience this extraordinary Built-in BBQ and Bar while family and friends enjoy time on the sport-court.
Spacious home with 4 bedrooms all ensuite plus additional half bath for guests. Movie and Sports enthusiasts will appreciate the sound-proofed theatre room, while others will value the convenience of a private home gym with protective rubber flooring, high-ceilings and lots of natural lighting. Both the Theatre Room and Home Gym can easily be converted to its original Living Room or Dining Room space to meet buyer's desires.
Home has been pre-wired for Audio and Security Equipment including cameras and monitors to remain with home. Minutes to boating, hiking, 4 wheeling, running, biking, restaurants & shopping. The 202, just minutes away for a short trip to Sky Harbor or Mesa/Gateway Airports.
Last Agent to Sell the Property
Keller Williams Realty Sonoran Living License #SA666113000 Listed on: 12/29/2019

Last Buyer's Agent
Keller Williams Realty Sonoran Living License #SA666113000 Listed on: 12/29/2019

Home Details
Home Type
- Single Family
Est. Annual Taxes
- $6,089
Year Built
- Built in 2016
Lot Details
- 0.37 Acre Lot
- Desert faces the front and back of the property
- Wrought Iron Fence
- Block Wall Fence
- Artificial Turf
- Front and Back Yard Sprinklers
- Sprinklers on Timer
HOA Fees
- $165 Monthly HOA Fees
Parking
- 3 Car Garage
- Garage Door Opener
Home Design
- Santa Barbara Architecture
- Wood Frame Construction
- Tile Roof
- Stucco
Interior Spaces
- 4,130 Sq Ft Home
- 1-Story Property
- Ceiling height of 9 feet or more
- Ceiling Fan
- Gas Fireplace
- Double Pane Windows
- Low Emissivity Windows
- Solar Screens
- Family Room with Fireplace
- Mountain Views
- Security System Owned
- Washer and Dryer Hookup
Kitchen
- Breakfast Bar
- Gas Cooktop
- <<builtInMicrowave>>
- Kitchen Island
- Granite Countertops
Flooring
- Carpet
- Tile
Bedrooms and Bathrooms
- 4 Bedrooms
- Primary Bathroom is a Full Bathroom
- 4.5 Bathrooms
- Dual Vanity Sinks in Primary Bathroom
- Bathtub With Separate Shower Stall
Accessible Home Design
- No Interior Steps
Pool
- Heated Spa
- Heated Pool
- Pool Pump
Outdoor Features
- Covered patio or porch
- Fire Pit
- Outdoor Storage
- Built-In Barbecue
Schools
- Zaharis Elementary School
- Fremont Junior High School
- Red Mountain High School
Utilities
- Central Air
- Heating Available
- Water Purifier
- High Speed Internet
- Cable TV Available
Listing and Financial Details
- Tax Lot 5
- Assessor Parcel Number 219-31-927
Community Details
Overview
- Association fees include ground maintenance
- Ccmc Association, Phone Number (480) 921-7500
- Built by Blandford
- Riviera At Mountain Bridge Subdivision
Amenities
- Recreation Room
Recreation
- Tennis Courts
- Sport Court
- Community Playground
- Fitness Center
- Heated Community Pool
- Community Spa
- Bike Trail
Security
- Security Guard
- Gated Community
Ownership History
Purchase Details
Home Financials for this Owner
Home Financials are based on the most recent Mortgage that was taken out on this home.Purchase Details
Home Financials for this Owner
Home Financials are based on the most recent Mortgage that was taken out on this home.Purchase Details
Home Financials for this Owner
Home Financials are based on the most recent Mortgage that was taken out on this home.Purchase Details
Similar Homes in Mesa, AZ
Home Values in the Area
Average Home Value in this Area
Purchase History
| Date | Type | Sale Price | Title Company |
|---|---|---|---|
| Warranty Deed | $1,088,000 | Lawyers Title Of Arizona Inc | |
| Warranty Deed | $982,000 | Commonwealth Land Ttl Ins Co | |
| Special Warranty Deed | $703,000 | Old Republic Title Agency | |
| Quit Claim Deed | -- | Old Republic Title Agency |
Mortgage History
| Date | Status | Loan Amount | Loan Type |
|---|---|---|---|
| Open | $118,800 | Credit Line Revolving | |
| Open | $1,030,000 | New Conventional | |
| Closed | $1,033,600 | New Conventional | |
| Previous Owner | $275,200 | Credit Line Revolving | |
| Previous Owner | $510,400 | New Conventional | |
| Previous Owner | $300,000 | Credit Line Revolving | |
| Previous Owner | $181,800 | Credit Line Revolving | |
| Previous Owner | $417,000 | New Conventional |
Property History
| Date | Event | Price | Change | Sq Ft Price |
|---|---|---|---|---|
| 10/09/2020 10/09/20 | Sold | $1,088,000 | 0.0% | $263 / Sq Ft |
| 09/05/2020 09/05/20 | For Sale | $1,088,000 | +10.8% | $263 / Sq Ft |
| 02/13/2020 02/13/20 | Sold | $982,000 | -1.5% | $238 / Sq Ft |
| 12/28/2019 12/28/19 | For Sale | $997,000 | +41.8% | $241 / Sq Ft |
| 08/03/2016 08/03/16 | Sold | $703,000 | -2.4% | $174 / Sq Ft |
| 06/11/2016 06/11/16 | Pending | -- | -- | -- |
| 06/08/2016 06/08/16 | Price Changed | $719,980 | -4.5% | $178 / Sq Ft |
| 06/06/2016 06/06/16 | For Sale | $753,780 | -- | $186 / Sq Ft |
Tax History Compared to Growth
Tax History
| Year | Tax Paid | Tax Assessment Tax Assessment Total Assessment is a certain percentage of the fair market value that is determined by local assessors to be the total taxable value of land and additions on the property. | Land | Improvement |
|---|---|---|---|---|
| 2025 | $6,658 | $73,941 | -- | -- |
| 2024 | $6,717 | $70,420 | -- | -- |
| 2023 | $6,717 | $106,310 | $21,260 | $85,050 |
| 2022 | $6,566 | $84,700 | $16,940 | $67,760 |
| 2021 | $6,653 | $80,760 | $16,150 | $64,610 |
| 2020 | $7,159 | $73,730 | $14,830 | $58,900 |
| 2019 | $6,089 | $73,730 | $14,830 | $58,900 |
| 2018 | $5,819 | $70,300 | $14,060 | $56,240 |
| 2017 | $6,049 | $70,300 | $14,060 | $56,240 |
| 2016 | $1,019 | $16,335 | $16,335 | $0 |
| 2015 | $1,022 | $12,912 | $12,912 | $0 |
Agents Affiliated with this Home
-
Lynnanne Phillips

Seller's Agent in 2020
Lynnanne Phillips
Keller Williams Realty Sonoran Living
(616) 291-2532
18 in this area
76 Total Sales
-
Michael McCabe

Buyer's Agent in 2020
Michael McCabe
My Home Group
(480) 766-0273
1 in this area
149 Total Sales
-
Terry Lents
T
Seller's Agent in 2016
Terry Lents
Realty Executives
(480) 370-3779
72 Total Sales
-
E
Seller Co-Listing Agent in 2016
Eric Williams
Realty Executives
-
Nicole Kobrinsky

Buyer's Agent in 2016
Nicole Kobrinsky
House Gallery Collective
(480) 487-4534
56 Total Sales
Map
Source: Arizona Regional Multiple Listing Service (ARMLS)
MLS Number: 6017922
APN: 219-31-927
- 2333 N 87th Place
- 2304 N Steele Cir
- 8725 E Menlo Cir
- 2145 N 88th St
- 2439 N Atwood
- 8525 E Lynwood St
- 8544 E Kael St
- 2041 N 88th St
- 2026 N Atwood
- 2663 N Keesha
- 2065 N Red Cliff
- 85XX E Culver St
- 2114 N Canelo Hills
- 8433 E Leonora St
- 9127 E Lynwood St
- 2040 N Dome Rock
- 8703 E Nora St
- 9017 E June Cir
- 8733 E Jacaranda St
- 1829 N Atwood

