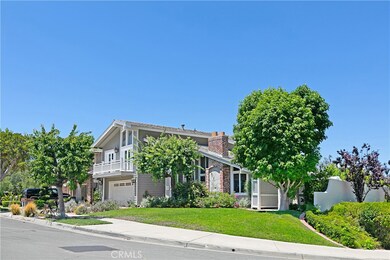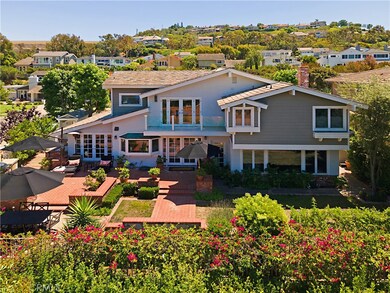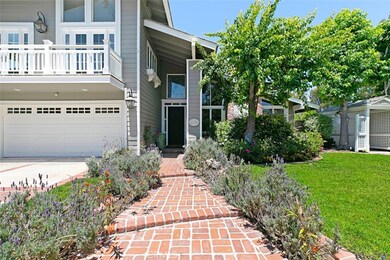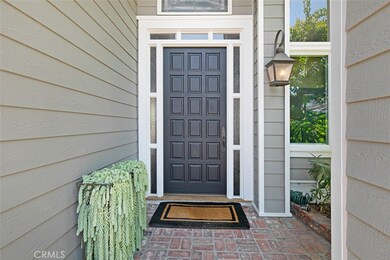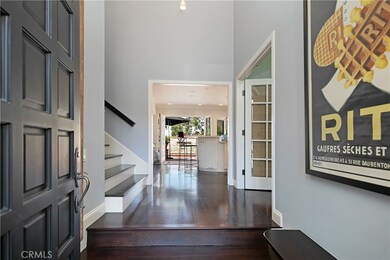
2336 Port Carlisle Place Newport Beach, CA 92660
Harbor Ridge NeighborhoodEstimated Value: $3,528,000 - $4,454,000
Highlights
- Spa
- Panoramic View
- Wood Flooring
- Corona del Mar Middle and High School Rated A
- Fireplace in Primary Bedroom Retreat
- Corner Lot
About This Home
As of October 2021Port Street living at its very best. Enjoy a remodeled turn-key residence with the finest finishes showcasing an over-sized elevated corner lot offering a serene private setting with views of lush landscape, sunsets, mountains and neighboring park. A chef inspired kitchen easily flows into the great room with fireplace and formal dining room while French doors and walls of windows gracefully bring the outdoors into the home. The home offers an office with fireplace, master retreat featuring a fireplace, sitting area, spa like bath with egg shell soaking tub and generous walk-in closet. Completing the upstairs is a bedroom ensuite and two additional bedrooms with hall bath. The English style garden with red-brick trim is ideal for hosting guests while enjoying the waterfall spa, an outdoor BBQ dining experience surrounded by mature fruit trees, all in the privacy of a unique setting. Within walking distance to Andersen Elementary School and the Newport Hills Shopping Center known for upscale cafes, grocery store, bank, gas station, etc.
Last Agent to Sell the Property
Patty Lance
Compass License #01386734 Listed on: 08/04/2021

Home Details
Home Type
- Single Family
Est. Annual Taxes
- $31,202
Year Built
- Built in 1973 | Remodeled
Lot Details
- 8,178 Sq Ft Lot
- Fenced
- Fence is in good condition
- Corner Lot
HOA Fees
- $110 Monthly HOA Fees
Parking
- 2 Car Attached Garage
- Parking Available
- Driveway Level
Property Views
- Panoramic
- City Lights
- Woods
- Mountain
- Hills
- Neighborhood
Home Design
- Slate Roof
Interior Spaces
- 2,741 Sq Ft Home
- 2-Story Property
- Double Pane Windows
- French Doors
- Family Room with Fireplace
- Great Room
- Dining Room
- Library with Fireplace
Kitchen
- Eat-In Kitchen
- Breakfast Bar
- Six Burner Stove
- Microwave
- Freezer
- Ice Maker
- Dishwasher
- Quartz Countertops
- Disposal
Flooring
- Wood
- Carpet
- Tile
Bedrooms and Bathrooms
- 4 Bedrooms
- Fireplace in Primary Bedroom Retreat
- All Upper Level Bedrooms
- Quartz Bathroom Countertops
- Dual Sinks
- Dual Vanity Sinks in Primary Bathroom
- Soaking Tub
- Separate Shower
Laundry
- Laundry Room
- Laundry in Garage
Outdoor Features
- Spa
- Brick Porch or Patio
- Outdoor Grill
Schools
- Andersen Elementary School
- Corona Del Mar Middle School
- Corona Del Mar High School
Utilities
- Central Heating and Cooling System
- 220 Volts
Listing and Financial Details
- Tax Lot 70
- Tax Tract Number 7845
- Assessor Parcel Number 45852118
Community Details
Overview
- Harbor View Association, Phone Number (949) 933-4742
- Seawind HOA
- Harbor View Homes Subdivision
Recreation
- Tennis Courts
- Community Pool
- Community Spa
- Park
- Bike Trail
Ownership History
Purchase Details
Purchase Details
Home Financials for this Owner
Home Financials are based on the most recent Mortgage that was taken out on this home.Purchase Details
Home Financials for this Owner
Home Financials are based on the most recent Mortgage that was taken out on this home.Purchase Details
Home Financials for this Owner
Home Financials are based on the most recent Mortgage that was taken out on this home.Purchase Details
Home Financials for this Owner
Home Financials are based on the most recent Mortgage that was taken out on this home.Similar Homes in Newport Beach, CA
Home Values in the Area
Average Home Value in this Area
Purchase History
| Date | Buyer | Sale Price | Title Company |
|---|---|---|---|
| Aaron And Talia Goldstein Trust | -- | None Listed On Document | |
| Goldstein Aaron Robert | $2,899,000 | Equity Title Los Angeles | |
| Botch Robert Dennis | -- | Fidelity National Title | |
| Botch Robert D | $1,615,000 | California Title Company | |
| Ham Roger | -- | First American Title Ins Co |
Mortgage History
| Date | Status | Borrower | Loan Amount |
|---|---|---|---|
| Previous Owner | Goldstein Aaron Robert | $2,000,000 | |
| Previous Owner | Botch Robert D | $500,000 | |
| Previous Owner | Botch Robert Dennis | $1,019,165 | |
| Previous Owner | Botch Robert D | $500,000 | |
| Previous Owner | Botch Robert D | $1,000,000 | |
| Previous Owner | Ham Roger | $330,000 | |
| Closed | Botch Robert D | $150,000 |
Property History
| Date | Event | Price | Change | Sq Ft Price |
|---|---|---|---|---|
| 10/04/2021 10/04/21 | Sold | $2,899,000 | 0.0% | $1,058 / Sq Ft |
| 09/01/2021 09/01/21 | Pending | -- | -- | -- |
| 08/04/2021 08/04/21 | For Sale | $2,899,000 | -- | $1,058 / Sq Ft |
Tax History Compared to Growth
Tax History
| Year | Tax Paid | Tax Assessment Tax Assessment Total Assessment is a certain percentage of the fair market value that is determined by local assessors to be the total taxable value of land and additions on the property. | Land | Improvement |
|---|---|---|---|---|
| 2024 | $31,202 | $3,016,119 | $2,806,861 | $209,258 |
| 2023 | $30,464 | $2,956,980 | $2,751,825 | $205,155 |
| 2022 | $29,889 | $2,899,000 | $2,697,867 | $201,133 |
| 2021 | $21,526 | $2,079,737 | $1,837,497 | $242,240 |
| 2020 | $21,306 | $2,058,412 | $1,818,655 | $239,757 |
| 2019 | $20,879 | $2,018,051 | $1,782,995 | $235,056 |
| 2018 | $20,471 | $1,978,482 | $1,748,034 | $230,448 |
| 2017 | $20,091 | $1,939,689 | $1,713,759 | $225,930 |
| 2016 | $19,642 | $1,901,656 | $1,680,156 | $221,500 |
| 2015 | $18,357 | $1,765,000 | $1,565,372 | $199,628 |
| 2014 | $15,992 | $1,540,258 | $1,340,630 | $199,628 |
Agents Affiliated with this Home
-

Seller's Agent in 2021
Patty Lance
Compass
(877) 663-9366
1 in this area
15 Total Sales
-
Corey Anthony

Buyer's Agent in 2021
Corey Anthony
Surterre Properties Inc.
(949) 612-5592
1 in this area
49 Total Sales
Map
Source: California Regional Multiple Listing Service (CRMLS)
MLS Number: NP21169613
APN: 458-521-18
- 31 Saint Tropez
- 32 Bargemon
- 15 Cavaillon
- 9 Saint Tropez
- 17 Monaco
- 2007 Port Provence Place
- 23 Lemans
- 1977 Port Cardiff Place
- 10 Seabluff
- 1981 Port Dunleigh Cir
- 5 Hillsborough
- 11 Montpellier Unit 22
- 1991 Port Claridge Place
- 1736 Port Sheffield Place
- 1954 Port Locksleigh Place
- 2023 Yacht Defender
- 2005 Yacht Resolute
- 1830 Port Wheeler Place
- 1963 Port Edward Place
- 1923 Yacht Colinia
- 2336 Port Carlisle Place
- 2330 Port Carlisle Place
- 2339 Port Lerwick Place
- 2324 Port Carlisle Place
- 2333 Port Lerwick Place
- 2339 Port Carlisle Place
- 2333 Port Carlisle Place
- 2327 Port Lerwick Place
- 2318 Port Carlisle Place
- 2327 Port Carlisle Place
- 2345 Port Carlisle Place
- 2321 Port Lerwick Place
- 2321 Port Carlisle Place
- 2312 Port Carlisle Place
- 2336 Port Lerwick Place
- 2332 Port Aberdeen Place
- 2338 Port Aberdeen Place
- 2315 Port Carlisle Place
- 2315 Port Lerwick Place
- 2330 Port Lerwick Place

